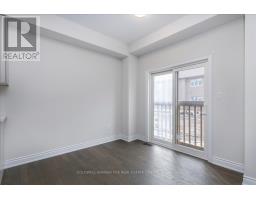26 Philip Joseph Lane Uxbridge, Ontario L9S 0S1
3 Bedroom
3 Bathroom
1499.9875 - 1999.983 sqft
Forced Air
$879,900
This Pembroke model awaits your arrival! This bright and cheerful Pembroke model has 1709 sq ft of brightness and provides you with everything you will need, open concept living, dining with walk-out to yard, kitchen with pantry for your entertaining needs, 3 spacious bedrooms and 3 bathrooms. The town of Uxbridge is an exciting place to raise your family with all the amenities, shopping, dining, trails, etc. and located just minutes from downtown Uxbridge. **** EXTRAS **** air condition is rough in (id:50886)
Property Details
| MLS® Number | N10407832 |
| Property Type | Single Family |
| Community Name | Uxbridge |
| AmenitiesNearBy | Hospital, Schools, Public Transit |
| CommunityFeatures | Community Centre |
| EquipmentType | Water Heater |
| Features | Flat Site, Dry |
| ParkingSpaceTotal | 3 |
| RentalEquipmentType | Water Heater |
| Structure | Porch |
Building
| BathroomTotal | 3 |
| BedroomsAboveGround | 3 |
| BedroomsTotal | 3 |
| Appliances | Water Meter, Dishwasher, Dryer, Refrigerator, Stove, Washer |
| BasementDevelopment | Unfinished |
| BasementType | Full (unfinished) |
| ConstructionStyleAttachment | Attached |
| ExteriorFinish | Brick, Stone |
| FlooringType | Ceramic, Hardwood, Carpeted |
| FoundationType | Concrete |
| HalfBathTotal | 1 |
| HeatingFuel | Natural Gas |
| HeatingType | Forced Air |
| StoriesTotal | 2 |
| SizeInterior | 1499.9875 - 1999.983 Sqft |
| Type | Row / Townhouse |
| UtilityWater | Municipal Water |
Parking
| Attached Garage |
Land
| Acreage | No |
| LandAmenities | Hospital, Schools, Public Transit |
| Sewer | Sanitary Sewer |
| SizeDepth | 115 Ft |
| SizeFrontage | 23 Ft |
| SizeIrregular | 23 X 115 Ft |
| SizeTotalText | 23 X 115 Ft|under 1/2 Acre |
| ZoningDescription | Residential |
Rooms
| Level | Type | Length | Width | Dimensions |
|---|---|---|---|---|
| Second Level | Laundry Room | Measurements not available | ||
| Second Level | Primary Bedroom | 3.75 m | 3.87 m | 3.75 m x 3.87 m |
| Second Level | Bedroom 2 | 3.63 m | 2.93 m | 3.63 m x 2.93 m |
| Second Level | Bedroom 3 | 3.11 m | 3.54 m | 3.11 m x 3.54 m |
| Second Level | Bathroom | Measurements not available | ||
| Second Level | Bathroom | -11.0 | ||
| Main Level | Foyer | Measurements not available | ||
| Main Level | Living Room | 3.72 m | 3.87 m | 3.72 m x 3.87 m |
| Main Level | Dining Room | 3.11 m | 2.8 m | 3.11 m x 2.8 m |
| Main Level | Kitchen | 3.11 m | 3.54 m | 3.11 m x 3.54 m |
| Main Level | Bathroom | Measurements not available |
Utilities
| Cable | Installed |
| Sewer | Installed |
https://www.realtor.ca/real-estate/27617462/26-philip-joseph-lane-uxbridge-uxbridge
Interested?
Contact us for more information
Danielle M H Sud Brown
Salesperson
Coldwell Banker The Real Estate Centre
425 Davis Dr
Newmarket, Ontario L3Y 2P1
425 Davis Dr
Newmarket, Ontario L3Y 2P1



















































