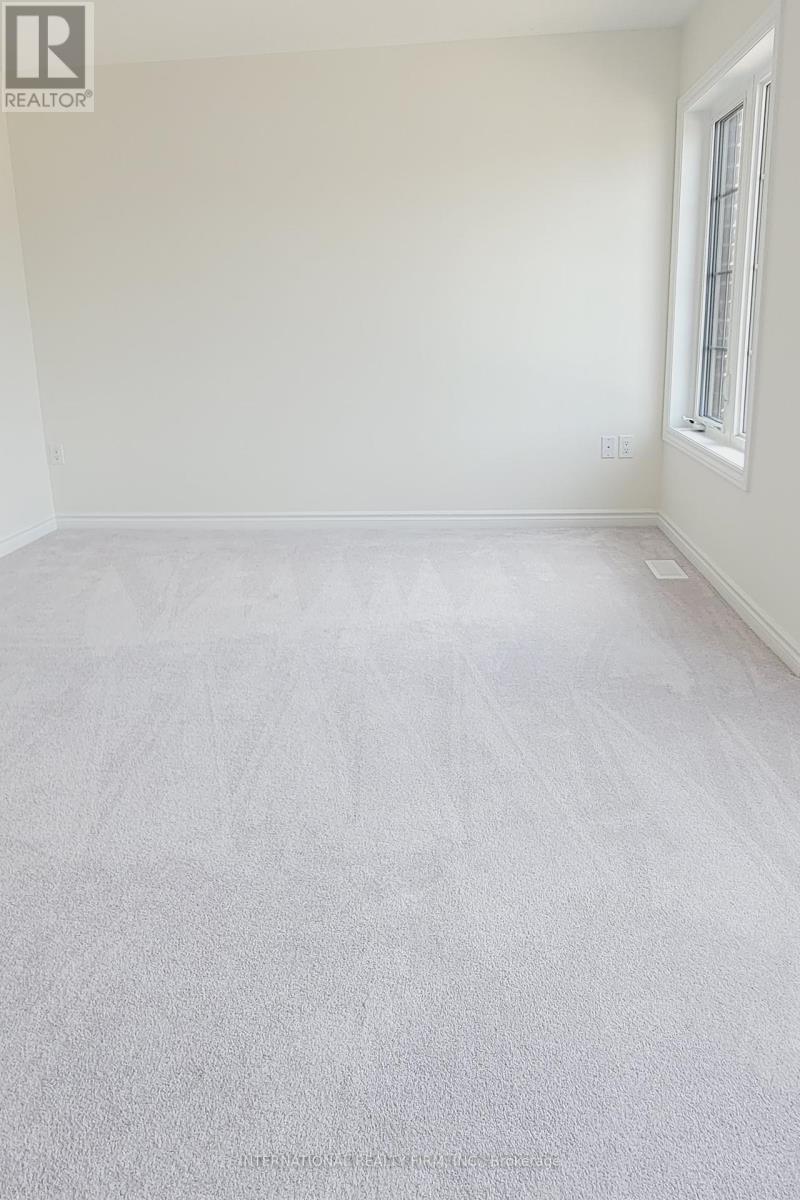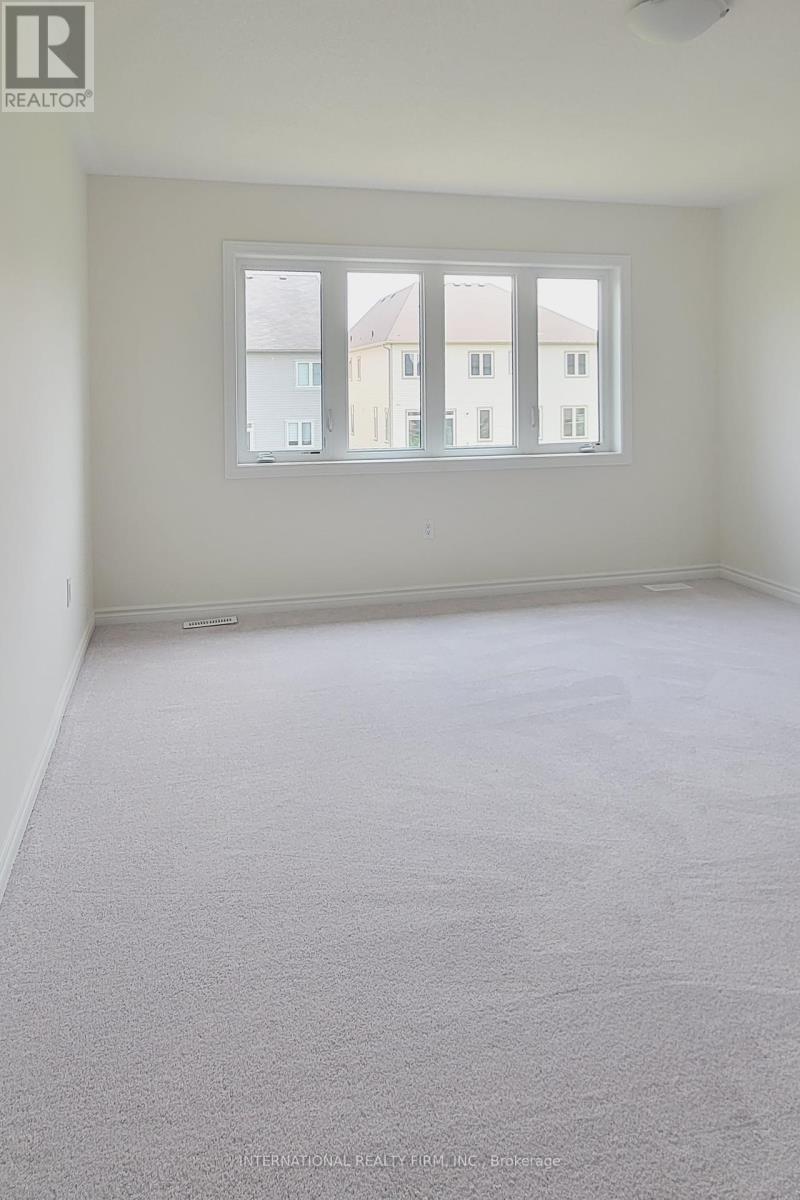19 Hancock Crescent Kawartha Lakes, Ontario K9V 0P2
$3,600 Monthly
Executive home in desirable North Ward with 4 spacious bedrooms and 3.5 baths, there is plenty of room for growing family or several young professionals. The expansive 2854 sqft floorplan and soaring 9ft ceiling provides ample space for everyone comfortably. The separate dining room and formal living room offer an elegant setting to entertain family and guests. Large kitchen with stainless steel appliances, quarts counters throughout, floor-to-ceiling pantry and sliding door access to the fenced in backyard. Discover an oversized primary with his and hers walk-in closets and a spa-like ensuite. A gorgeous sun-filled nook & 3 more generous bedrooms with large closets, each with a private or semi-private bathrooms complete the upper level. Appreciate the conveniences of interior garage access, main floor laundry & high speed internet connection. (id:50886)
Property Details
| MLS® Number | X9365656 |
| Property Type | Single Family |
| Community Name | Lindsay |
| ParkingSpaceTotal | 4 |
Building
| BathroomTotal | 4 |
| BedroomsAboveGround | 4 |
| BedroomsTotal | 4 |
| BasementDevelopment | Unfinished |
| BasementType | N/a (unfinished) |
| ConstructionStyleAttachment | Detached |
| CoolingType | Central Air Conditioning |
| ExteriorFinish | Brick Facing |
| FlooringType | Hardwood |
| FoundationType | Poured Concrete |
| HalfBathTotal | 1 |
| HeatingFuel | Natural Gas |
| HeatingType | Forced Air |
| StoriesTotal | 2 |
| SizeInterior | 2499.9795 - 2999.975 Sqft |
| Type | House |
| UtilityWater | Municipal Water |
Parking
| Garage |
Land
| Acreage | No |
| Sewer | Sanitary Sewer |
Rooms
| Level | Type | Length | Width | Dimensions |
|---|---|---|---|---|
| Second Level | Primary Bedroom | 3.96 m | 4.89 m | 3.96 m x 4.89 m |
| Second Level | Bedroom 2 | 3.96 m | 3.28 m | 3.96 m x 3.28 m |
| Second Level | Bedroom 3 | 3.96 m | 3.66 m | 3.96 m x 3.66 m |
| Second Level | Bedroom 4 | 4.82 m | 3.35 m | 4.82 m x 3.35 m |
| Second Level | Study | 3.3 m | 1.98 m | 3.3 m x 1.98 m |
| Main Level | Great Room | 4.39 m | 5 m | 4.39 m x 5 m |
| Main Level | Kitchen | 5 m | 5.41 m | 5 m x 5.41 m |
| Main Level | Dining Room | 3.35 m | 4.19 m | 3.35 m x 4.19 m |
| Main Level | Living Room | 3.35 m | 4.95 m | 3.35 m x 4.95 m |
Utilities
| Sewer | Installed |
https://www.realtor.ca/real-estate/27461011/19-hancock-crescent-kawartha-lakes-lindsay-lindsay
Interested?
Contact us for more information
Andrea Lynn Lao
Salesperson
101 Brock St South 3rd Flr
Whitby, Ontario L1N 4J9









































