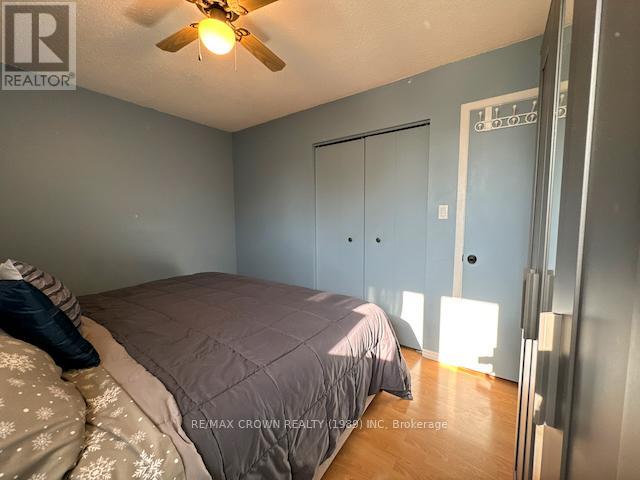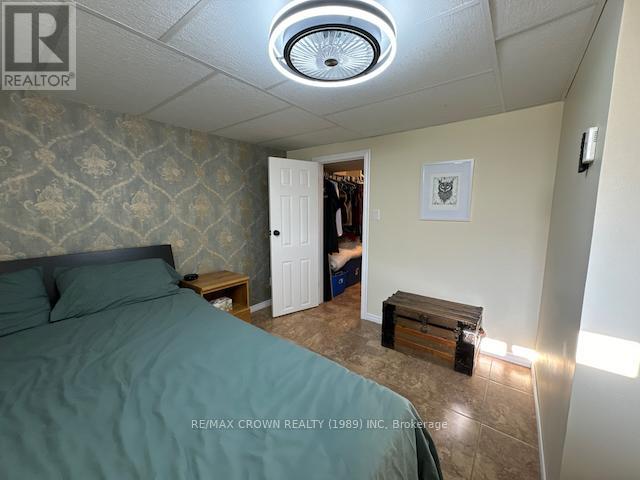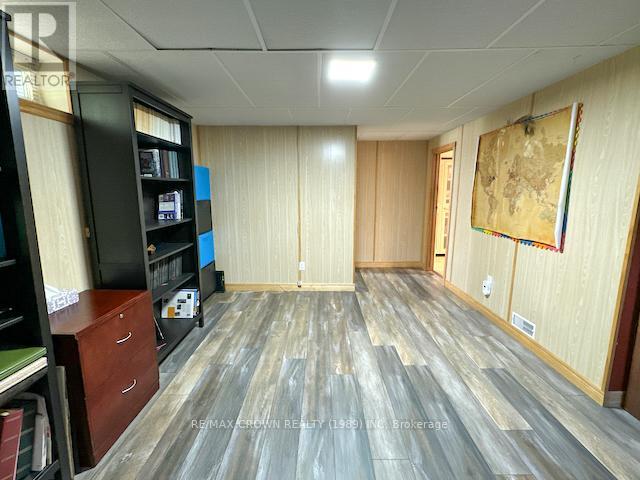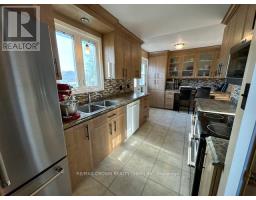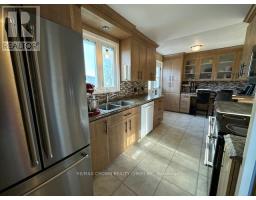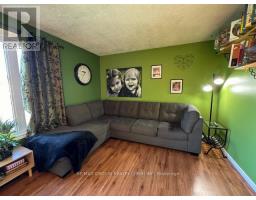39 Houle Street Hearst, Ontario P0L 1N0
$275,000
Charming and Spacious 3+1 Bedroom Home in a Sought-After NeighbourhoodWelcome to your dream home! This beautifully maintained property offers the perfect blend of modern amenities and classic charm. Located in a highly desirable neighbourhood, this 3+1 bedroom, 2 bathroom home spans 1,944 total square feet and boasts a range of features that make it a true gem.Key Features:Bedrooms: 3 bedrooms upstairs, plus a newly redone basement bedroom (2024) with heated ceramic flooring for added comfort.Bathrooms: 2 full bathrooms, including a recently renovated (2021) upstairs bathroom that exudes modern elegance.Living Space: A spacious and well-designed layout that maximizes comfort and functionality.Backyard: Enjoy outdoor living in the large backyard, perfect for family gatherings, gardening, or simply relaxing in the fresh air.Modern Upgrades: The home features a modern, neutral style that will suit any dcor preferences.Recent Updates: New roof shingles were installed in 2023, ensuring peace of mind for years to come.Basement: Fully finished basement with updated flooring (2016), providing additional living space and versatility.Utilities: Affordable living with low taxes and utility costs, thanks to efficient systems including a furnace (2008) and hot water on demand (2004).Additional Highlights:Heated Flooring: Enjoy the luxury of heated ceramic floors in both the basement bedroom and bathroom, providing warmth and comfort during the colder months.Community: Situated in a friendly neighbourhood with amazing neighbours, creating a welcoming and supportive community environment. Dont miss this opportunity to own a charming home with all the modern conveniences and a fantastic location. ** This is a linked property.** **** EXTRAS **** Virtual Tour: https://youtu.be/JwSRBSVuwDU?si=JyPP9XhYxX8aUAWt (id:50886)
Property Details
| MLS® Number | T9364909 |
| Property Type | Single Family |
| ParkingSpaceTotal | 5 |
| Structure | Deck |
Building
| BathroomTotal | 3 |
| BedroomsAboveGround | 3 |
| BedroomsBelowGround | 1 |
| BedroomsTotal | 4 |
| Appliances | Oven - Built-in, Central Vacuum, Dishwasher, Microwave, Refrigerator, Stove |
| ArchitecturalStyle | Bungalow |
| BasementDevelopment | Finished |
| BasementType | N/a (finished) |
| ConstructionStyleAttachment | Detached |
| CoolingType | Central Air Conditioning, Air Exchanger |
| ExteriorFinish | Vinyl Siding, Brick |
| FoundationType | Unknown |
| HeatingFuel | Natural Gas |
| HeatingType | Forced Air |
| StoriesTotal | 1 |
| Type | House |
| UtilityWater | Municipal Water |
Land
| Acreage | No |
| Sewer | Sanitary Sewer |
| SizeDepth | 105 Ft |
| SizeFrontage | 66 Ft |
| SizeIrregular | 66 X 105 Ft |
| SizeTotalText | 66 X 105 Ft|under 1/2 Acre |
| ZoningDescription | R2 |
Rooms
| Level | Type | Length | Width | Dimensions |
|---|---|---|---|---|
| Basement | Utility Room | 3.44 m | 2.19 m | 3.44 m x 2.19 m |
| Basement | Bathroom | Measurements not available | ||
| Basement | Family Room | 5.3 m | 3.26 m | 5.3 m x 3.26 m |
| Basement | Other | 4.48 m | 3.26 m | 4.48 m x 3.26 m |
| Basement | Laundry Room | 2.37 m | 3.01 m | 2.37 m x 3.01 m |
| Basement | Bedroom 4 | 3.99 m | 3.26 m | 3.99 m x 3.26 m |
| Main Level | Kitchen | 2.46 m | 5.51 m | 2.46 m x 5.51 m |
| Main Level | Living Room | 3.38 m | 5.51 m | 3.38 m x 5.51 m |
| Main Level | Bedroom | 2.49 m | 2.86 m | 2.49 m x 2.86 m |
| Main Level | Bathroom | Measurements not available | ||
| Main Level | Primary Bedroom | 3.74 m | 2.86 m | 3.74 m x 2.86 m |
| Main Level | Bedroom 2 | 2.68 m | 3.29 m | 2.68 m x 3.29 m |
Utilities
| Cable | Installed |
| Sewer | Installed |
https://www.realtor.ca/real-estate/27461005/39-houle-street-hearst
Interested?
Contact us for more information
Audrey Aubin
Salesperson
237 Rosemarie Cres.
Timmins, Ontario P4P 1C2














