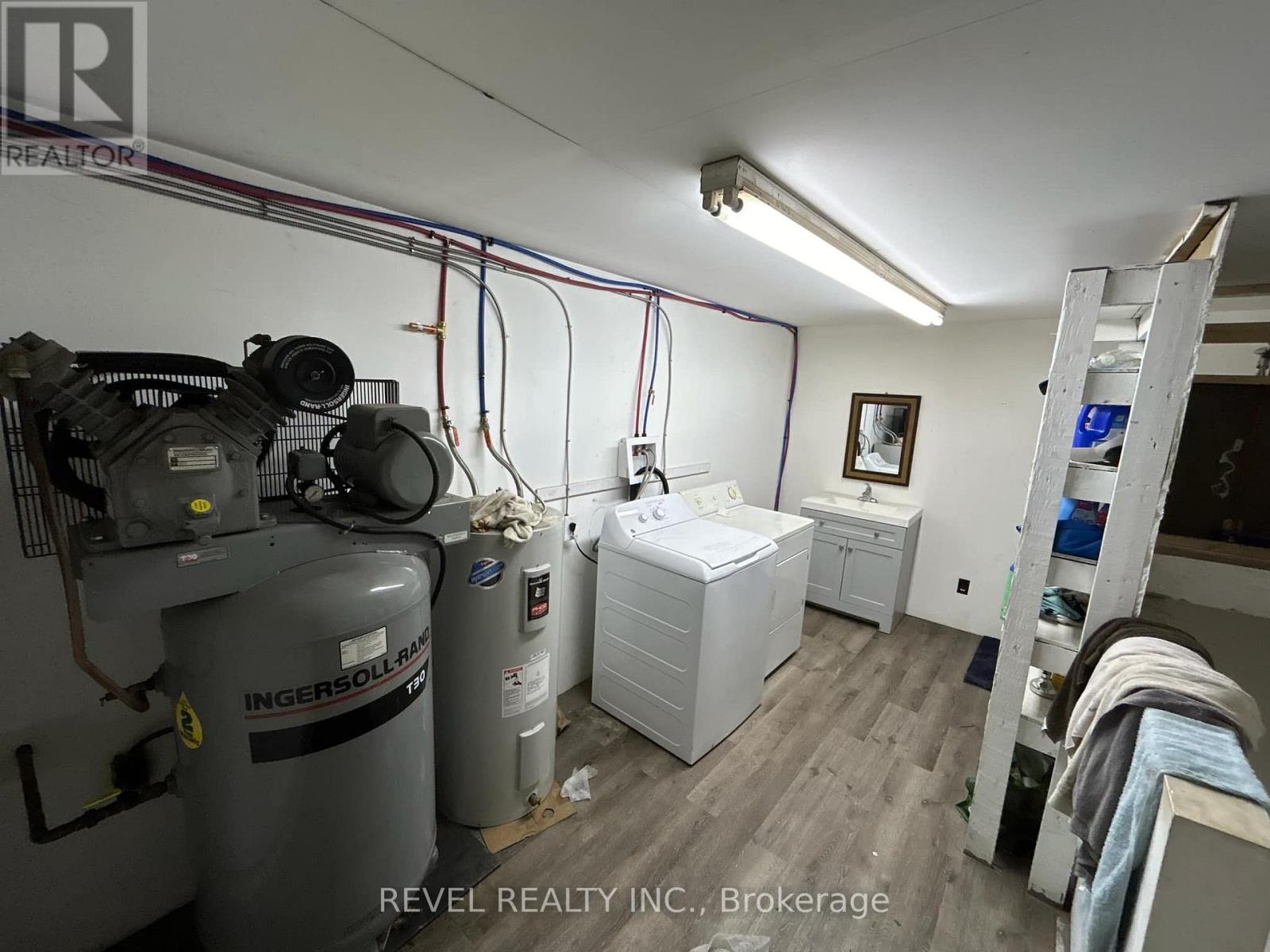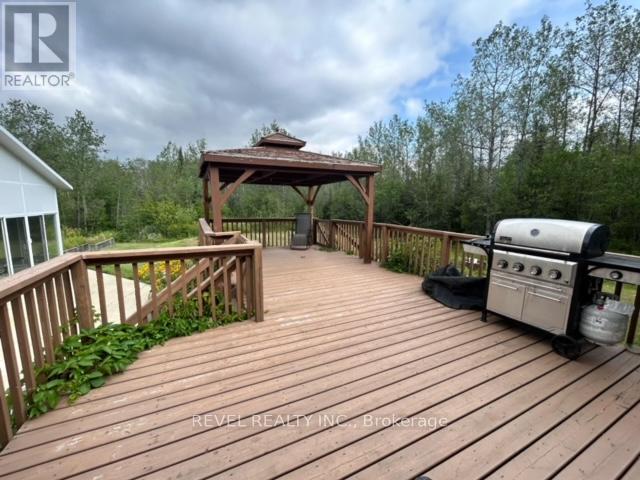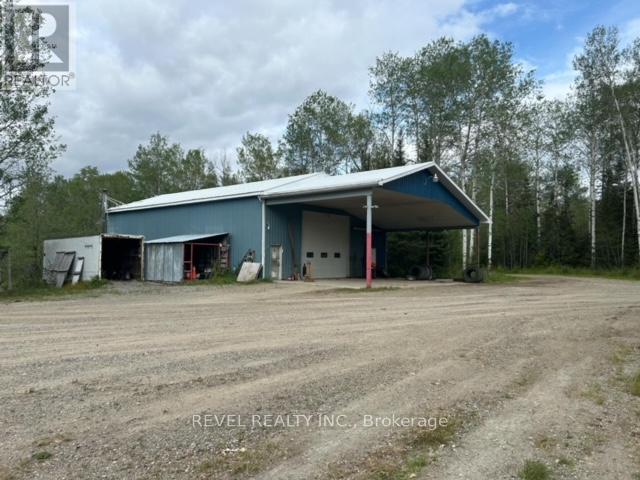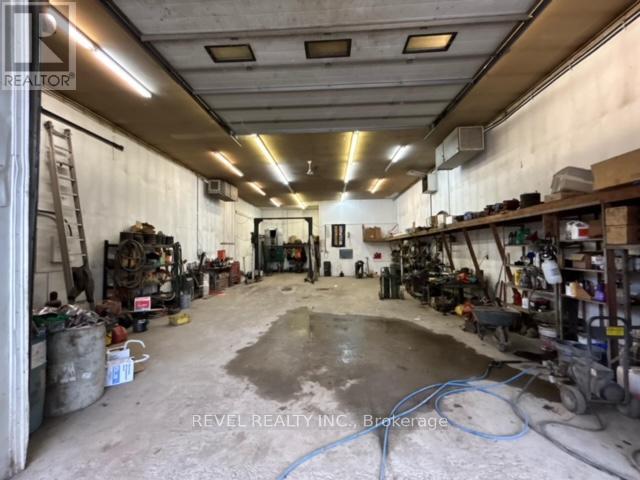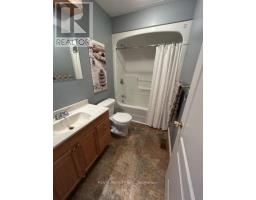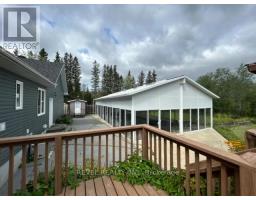2008 Connaught Road Timmins, Ontario P0N 1A0
$879,900
Imagine a sprawling 210-acre country estate, surrounded by lush forest. This property features walking trails that meander through picturesque landscape, perfect for hiking or leisurely strolls at the heart of the property, a spacious home boasts two full kitchens, making it ideal for large gatherings or multi-generational living with 3 full bathrooms. The exterior showcases detached garages designed to accommodate transports along with a full bathroom and laundry facilities.This property combines the charm of country living with modern amenities, making it an idyllic haven for those seeking tranquility and space. (id:50886)
Property Details
| MLS® Number | T9364208 |
| Property Type | Single Family |
| Features | Wooded Area, Country Residential |
| ParkingSpaceTotal | 10 |
| PoolType | Inground Pool |
| Structure | Workshop |
Building
| BathroomTotal | 3 |
| BedroomsAboveGround | 3 |
| BedroomsBelowGround | 1 |
| BedroomsTotal | 4 |
| Appliances | Blinds, Dryer, Refrigerator, Sauna, Stove, Washer |
| ArchitecturalStyle | Bungalow |
| BasementDevelopment | Finished |
| BasementType | Full (finished) |
| CoolingType | Central Air Conditioning |
| ExteriorFinish | Brick Facing, Vinyl Siding |
| FoundationType | Poured Concrete |
| HeatingFuel | Oil |
| HeatingType | Forced Air |
| StoriesTotal | 1 |
| SizeInterior | 1499.9875 - 1999.983 Sqft |
| Type | House |
| UtilityWater | Municipal Water |
Parking
| Attached Garage |
Land
| Acreage | Yes |
| Sewer | Sanitary Sewer |
| SizeDepth | 3835 Ft ,7 In |
| SizeFrontage | 1320 Ft |
| SizeIrregular | 1320 X 3835.6 Ft ; Total For 210 Acres |
| SizeTotalText | 1320 X 3835.6 Ft ; Total For 210 Acres|100+ Acres |
| ZoningDescription | Rd-ru |
Rooms
| Level | Type | Length | Width | Dimensions |
|---|---|---|---|---|
| Basement | Recreational, Games Room | 10.1 m | 9.17 m | 10.1 m x 9.17 m |
| Basement | Bedroom 4 | 4.48 m | 3.94 m | 4.48 m x 3.94 m |
| Basement | Other | 5 m | 4.5 m | 5 m x 4.5 m |
| Main Level | Kitchen | 4.27 m | 4.28 m | 4.27 m x 4.28 m |
| Main Level | Dining Room | 4.25 m | 4.29 m | 4.25 m x 4.29 m |
| Main Level | Great Room | 3.81 m | 5.51 m | 3.81 m x 5.51 m |
| Main Level | Primary Bedroom | 4.29 m | 3.48 m | 4.29 m x 3.48 m |
| Main Level | Bedroom 2 | 3.82 m | 3.24 m | 3.82 m x 3.24 m |
| Main Level | Bedroom 3 | 3.83 m | 3.65 m | 3.83 m x 3.65 m |
| Main Level | Laundry Room | 3.38 m | 2.93 m | 3.38 m x 2.93 m |
Utilities
| Cable | Available |
| Sewer | Installed |
https://www.realtor.ca/real-estate/27461003/2008-connaught-road-timmins
Interested?
Contact us for more information
Pamela Laplante
Broker
255 Algonquin Blvd.w.
Timmins, Ontario P4N 2R8

























