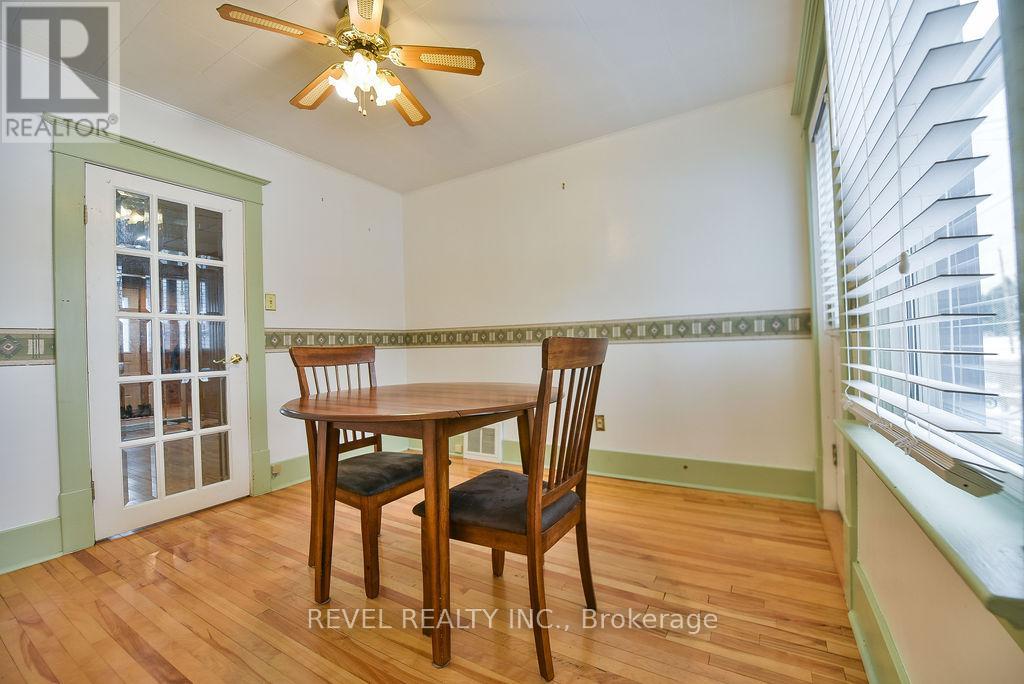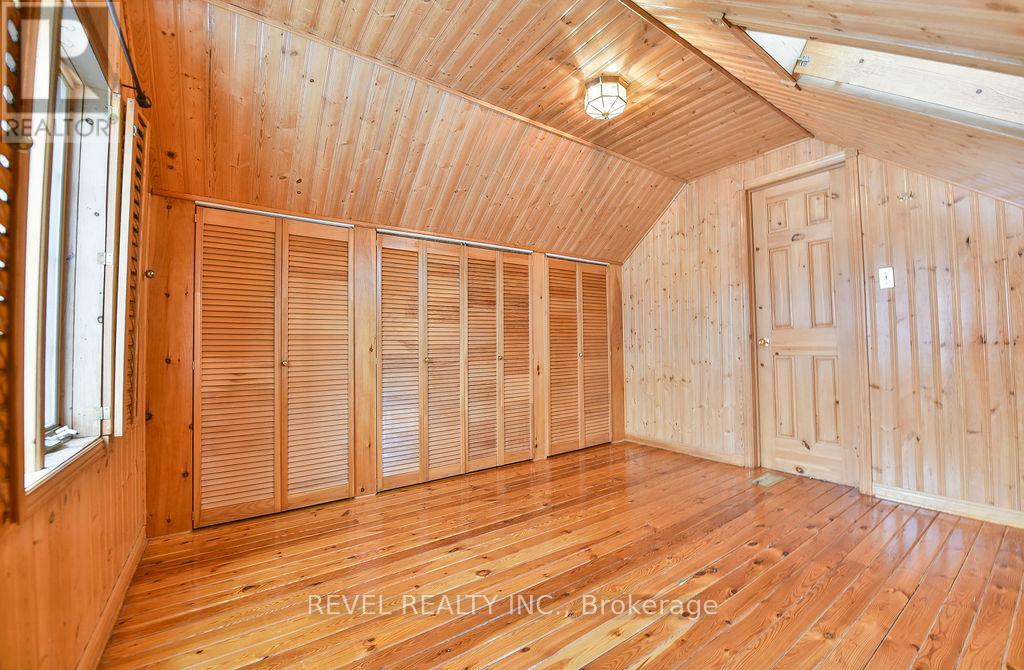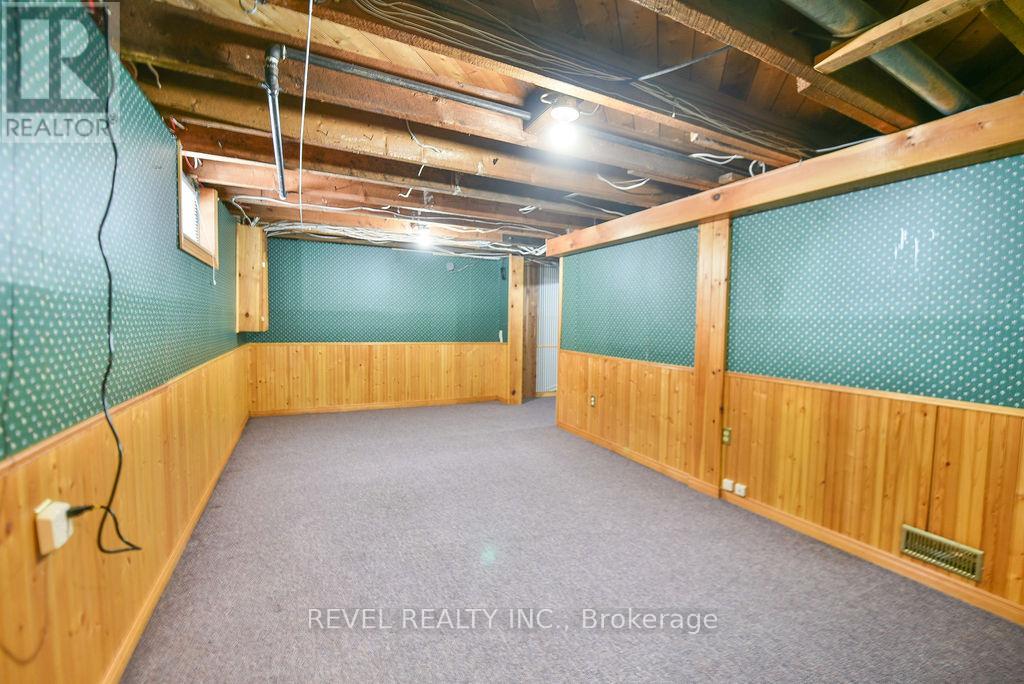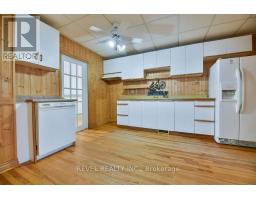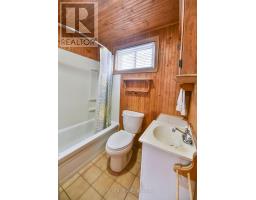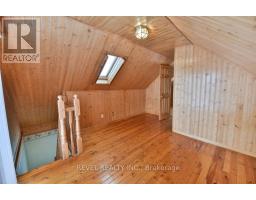11 Dwyer Avenue Timmins, Ontario P0N 1G0
$159,900
This well-maintained 1.5-storey home offers 2 bedrooms and 2 bathrooms, making it the perfect starter for families or couples. The property features efficient gas forced-air heating and an interlock driveway that comfortably accommodates two vehicles. With a park conveniently located across the street, outdoor activities are within easy reach. Additional highlights include a versatile separate dining room that could serve as a third bedroom if needed, and a practical shed for extra storage. Immediate possession is available, providing a great opportunity to move into this charming home right away. **** EXTRAS **** YB 1936 (MPAC); AGSG 972; Property Code 301; Heat/Hydro - Vacant; Water/Sewer 2024 $1239.14 (id:50886)
Property Details
| MLS® Number | T10407734 |
| Property Type | Single Family |
| Community Name | Main area |
| AmenitiesNearBy | Park |
| ParkingSpaceTotal | 2 |
Building
| BathroomTotal | 2 |
| BedroomsAboveGround | 2 |
| BedroomsTotal | 2 |
| Appliances | Water Heater |
| BasementDevelopment | Partially Finished |
| BasementType | Full (partially Finished) |
| ConstructionStyleAttachment | Detached |
| ExteriorFinish | Vinyl Siding |
| FlooringType | Tile, Hardwood |
| FoundationType | Block |
| HalfBathTotal | 1 |
| HeatingFuel | Natural Gas |
| HeatingType | Forced Air |
| StoriesTotal | 2 |
| SizeInterior | 699.9943 - 1099.9909 Sqft |
| Type | House |
| UtilityWater | Municipal Water |
Land
| Acreage | No |
| LandAmenities | Park |
| Sewer | Sanitary Sewer |
| SizeDepth | 63 Ft |
| SizeFrontage | 30 Ft |
| SizeIrregular | 30 X 63 Ft |
| SizeTotalText | 30 X 63 Ft|under 1/2 Acre |
| ZoningDescription | Na-r3 |
Rooms
| Level | Type | Length | Width | Dimensions |
|---|---|---|---|---|
| Second Level | Bedroom 2 | 7.73 m | 2.98 m | 7.73 m x 2.98 m |
| Basement | Recreational, Games Room | 5.65 m | 3.04 m | 5.65 m x 3.04 m |
| Basement | Laundry Room | 6.24 m | 3.2 m | 6.24 m x 3.2 m |
| Basement | Other | 3.03 m | 2.65 m | 3.03 m x 2.65 m |
| Main Level | Foyer | 1.66 m | 1.34 m | 1.66 m x 1.34 m |
| Main Level | Kitchen | 4.33 m | 3.18 m | 4.33 m x 3.18 m |
| Main Level | Dining Room | 3.26 m | 3.19 m | 3.26 m x 3.19 m |
| Main Level | Living Room | 3.53 m | 3.18 m | 3.53 m x 3.18 m |
| Main Level | Bedroom | 3.35 m | 3.18 m | 3.35 m x 3.18 m |
Utilities
| Cable | Available |
| Sewer | Installed |
https://www.realtor.ca/real-estate/27617366/11-dwyer-avenue-timmins-main-area-main-area
Interested?
Contact us for more information
Cedric Bradette
Salesperson
255 Algonquin Blvd.w.
Timmins, Ontario P4N 2R8









