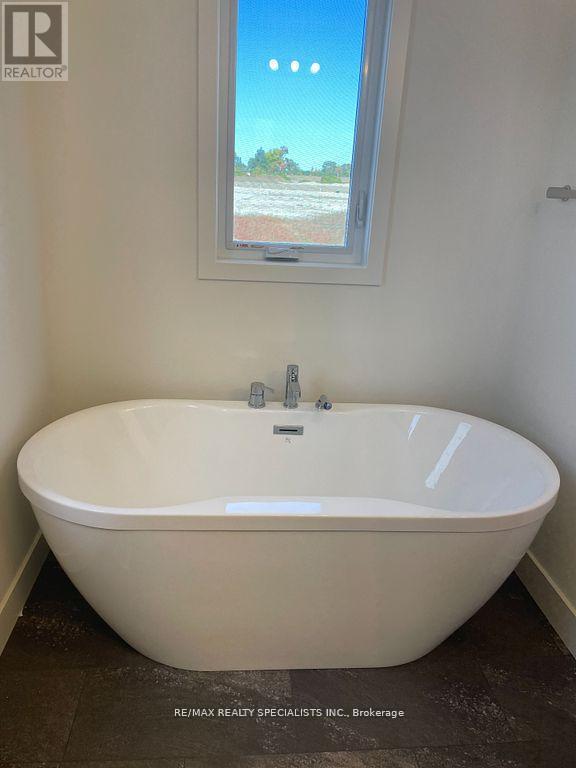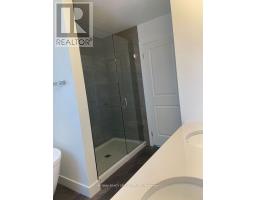1512 Twillite Blvd Boulevard London, Ontario N6G 3R5
$3,200 Monthly
WELCOME TO 1512 TWILLITE BLVD LONDON. 4 BEDROOM DETACH HOME LOCATED IN BEAUTIFUL COMMUNITY OF GATES OF HYDE PARK IN NORTH LONDON. VERY FUNCTIONAL OPEN CONCEPT LAYOUT WITH LOTS OF NATURAL SUN LIGHT. 9 FEET CEILING, LUXURY VINYL FLOORING IN WHOLE HOUSE. STAINLESS STEEL APPLIANCES, GRANITE COUNTER TOP. 4 GOOD SIZE BEDROOM ON SECOND FLOOR. SECOND FLOOR LAUNDRY ROOM. BASEMENT HAS BIG WINDOWS FROM BUILDER. CLOSE TO SCHOOL, PARK, WALMART, CANADIAN TIRE, GROCERY STORE, ALL MAJOR BANKS AND ALL MAJOR RESTAURANTS. AAA TENANTS ONLY (id:50886)
Property Details
| MLS® Number | X10407757 |
| Property Type | Single Family |
| Community Name | North S |
| ParkingSpaceTotal | 4 |
Building
| BathroomTotal | 3 |
| BedroomsAboveGround | 4 |
| BedroomsTotal | 4 |
| Appliances | Blinds, Dishwasher, Dryer, Refrigerator, Stove, Washer |
| BasementDevelopment | Unfinished |
| BasementType | Full (unfinished) |
| ConstructionStyleAttachment | Detached |
| CoolingType | Central Air Conditioning |
| ExteriorFinish | Brick, Vinyl Siding |
| FlooringType | Vinyl |
| FoundationType | Concrete |
| HalfBathTotal | 1 |
| HeatingFuel | Natural Gas |
| HeatingType | Forced Air |
| StoriesTotal | 2 |
| Type | House |
| UtilityWater | Municipal Water |
Parking
| Attached Garage |
Land
| Acreage | No |
| Sewer | Sanitary Sewer |
| SizeDepth | 110 Ft |
| SizeFrontage | 40 Ft |
| SizeIrregular | 40 X 110 Ft |
| SizeTotalText | 40 X 110 Ft |
Rooms
| Level | Type | Length | Width | Dimensions |
|---|---|---|---|---|
| Second Level | Primary Bedroom | Measurements not available | ||
| Second Level | Bedroom | Measurements not available | ||
| Second Level | Bedroom | Measurements not available | ||
| Second Level | Bedroom | Measurements not available | ||
| Second Level | Laundry Room | Measurements not available | ||
| Main Level | Great Room | Measurements not available | ||
| Main Level | Dining Room | Measurements not available | ||
| Main Level | Kitchen | Measurements not available |
https://www.realtor.ca/real-estate/27617356/1512-twillite-blvd-boulevard-london-north-s
Interested?
Contact us for more information
Partap Singh Bhatti
Salesperson
490 Bramalea Road Suite 400
Brampton, Ontario L6T 0G1















































