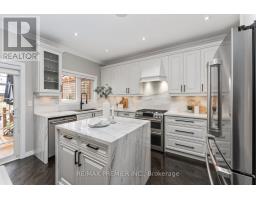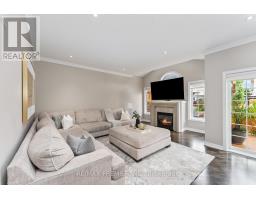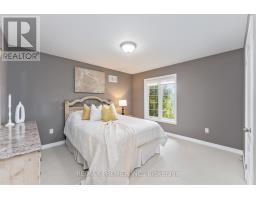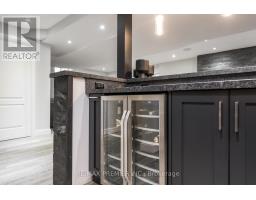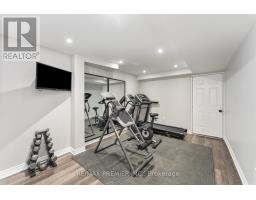175 Trudeau Drive Vaughan, Ontario L4H 0E2
$2,188,000
Welcome to 175 Trudeau Dr in Highly Sought After Vellore Village Neighborhood in Vaughan, Absolutely Stunning Eden Oak Farindola Model Detached Home, Premium Corner Lot Offering Lots of Sunshine, 7 Car Parking, Over 4400 square feet Living Space, 4 + 1 Bedroom, 5 Bathroom, Pot Lights, Crown Moulding, Built in Speakers, Professionally Finished Basement with Separate Entrance, Gourmet Designer Kitchen, Full 3 piece Bathroom and 1 Bedroom, Great for In-Law Suite or possible rental Income, Over $250K Invested on Upgrades and Extensively Upgraded Landscaping with Armour Stone, Flagstone, Built in Pizza Oven, Widened Driveway, No Sidewalk, Exterior Lighting & Pot Lights, Plants, Trees, The List goes on and on. **** EXTRAS **** See attached Feature List of Inclusions & Exclusions (id:50886)
Property Details
| MLS® Number | N10407771 |
| Property Type | Single Family |
| Community Name | Vellore Village |
| AmenitiesNearBy | Public Transit |
| CommunityFeatures | Community Centre, School Bus |
| Features | Rolling, Lighting |
| ParkingSpaceTotal | 7 |
| Structure | Deck, Porch, Shed |
Building
| BathroomTotal | 5 |
| BedroomsAboveGround | 4 |
| BedroomsBelowGround | 1 |
| BedroomsTotal | 5 |
| Amenities | Canopy |
| Appliances | Dishwasher, Dryer, Hood Fan, Refrigerator, Stove, Washer, Wine Fridge |
| BasementDevelopment | Finished |
| BasementFeatures | Separate Entrance |
| BasementType | N/a (finished) |
| ConstructionStyleAttachment | Detached |
| CoolingType | Central Air Conditioning |
| ExteriorFinish | Brick, Stone |
| FireplacePresent | Yes |
| FireplaceTotal | 2 |
| FlooringType | Hardwood, Ceramic, Laminate, Carpeted |
| FoundationType | Brick |
| HalfBathTotal | 1 |
| HeatingFuel | Natural Gas |
| HeatingType | Forced Air |
| StoriesTotal | 2 |
| SizeInterior | 3499.9705 - 4999.958 Sqft |
| Type | House |
| UtilityWater | Municipal Water |
Parking
| Garage |
Land
| Acreage | No |
| FenceType | Fenced Yard |
| LandAmenities | Public Transit |
| LandscapeFeatures | Lawn Sprinkler, Landscaped |
| Sewer | Sanitary Sewer |
| SizeDepth | 103 Ft ,10 In |
| SizeFrontage | 62 Ft ,2 In |
| SizeIrregular | 62.2 X 103.9 Ft ; As Per Mpac |
| SizeTotalText | 62.2 X 103.9 Ft ; As Per Mpac |
Rooms
| Level | Type | Length | Width | Dimensions |
|---|---|---|---|---|
| Second Level | Primary Bedroom | 5.67 m | 4.6 m | 5.67 m x 4.6 m |
| Second Level | Bedroom 2 | 3.99 m | 3.93 m | 3.99 m x 3.93 m |
| Second Level | Bedroom 3 | 4.63 m | 3.99 m | 4.63 m x 3.99 m |
| Second Level | Bedroom 4 | 4.99 m | 4.36 m | 4.99 m x 4.36 m |
| Basement | Recreational, Games Room | 5.55 m | 3.9 m | 5.55 m x 3.9 m |
| Basement | Bedroom 5 | 4.54 m | 3.05 m | 4.54 m x 3.05 m |
| Basement | Kitchen | 7.25 m | 4.99 m | 7.25 m x 4.99 m |
| Main Level | Kitchen | 5.55 m | 4.33 m | 5.55 m x 4.33 m |
| Main Level | Eating Area | 5.55 m | 4.33 m | 5.55 m x 4.33 m |
| Main Level | Dining Room | 5.88 m | 4.57 m | 5.88 m x 4.57 m |
| Main Level | Family Room | 5.15 m | 3.72 m | 5.15 m x 3.72 m |
| Main Level | Den | 2.83 m | 2.74 m | 2.83 m x 2.74 m |
Interested?
Contact us for more information
Alfredo Digenova
Broker
8611 Weston Rd #34
Woodbridge, Ontario L4L 9P1



