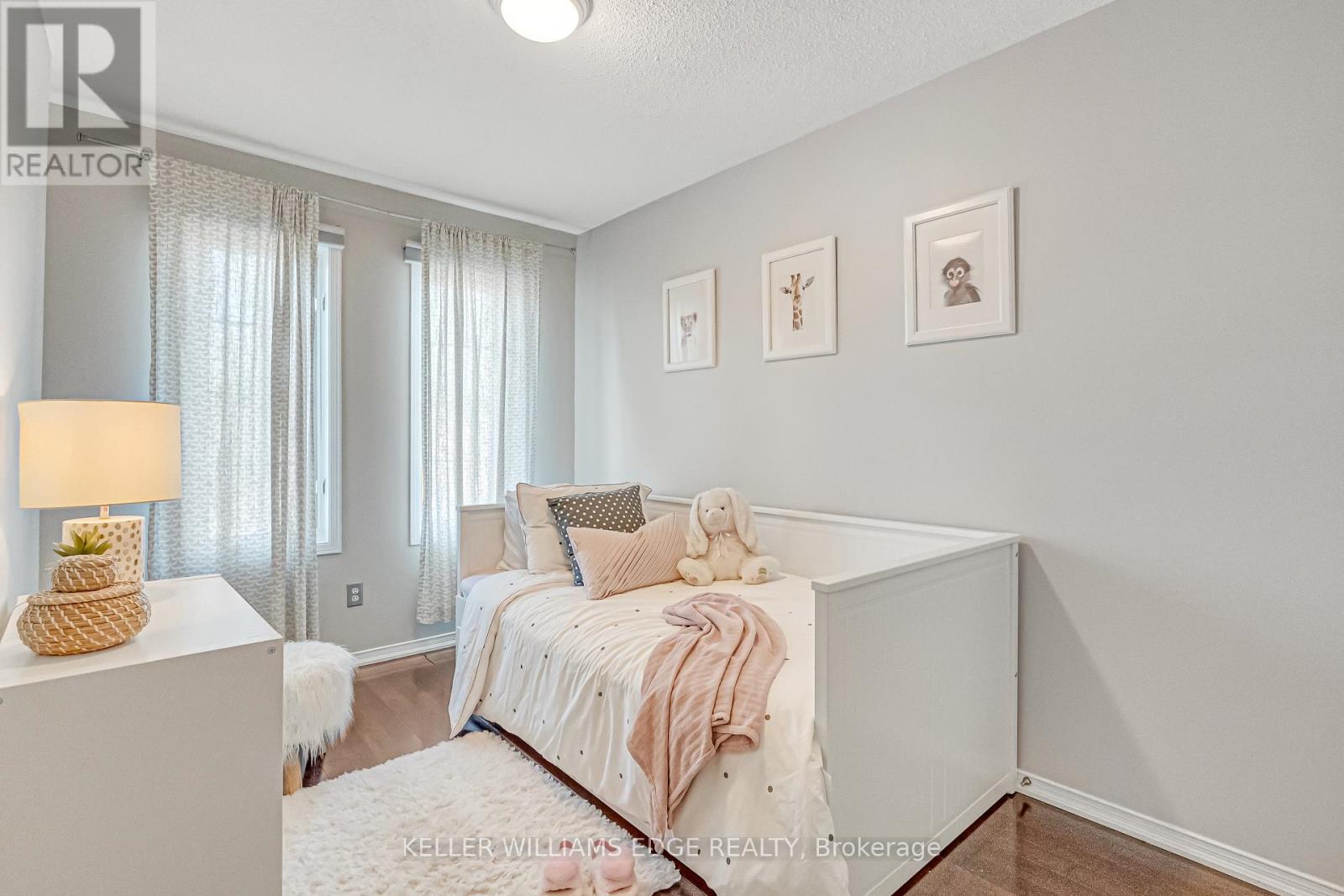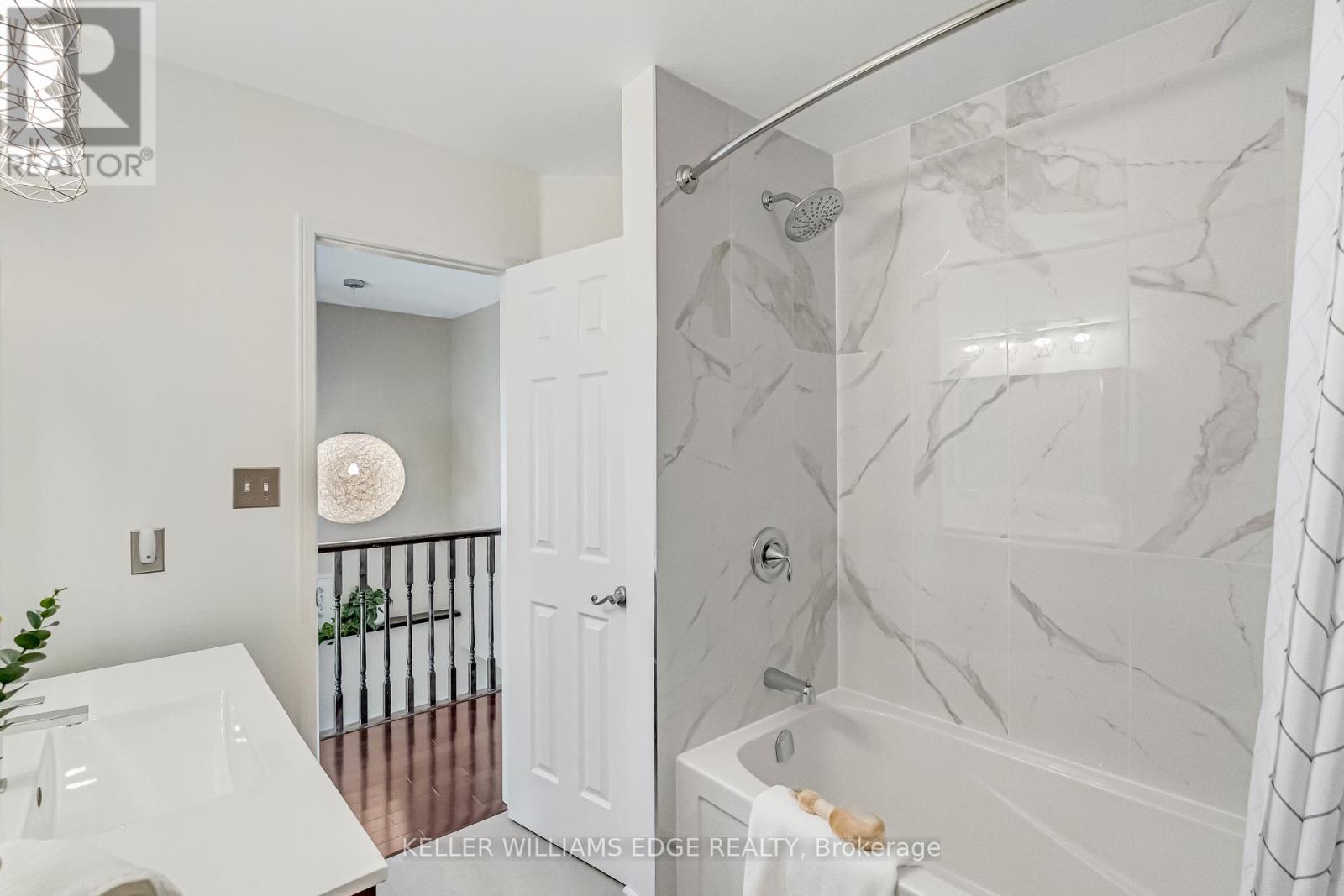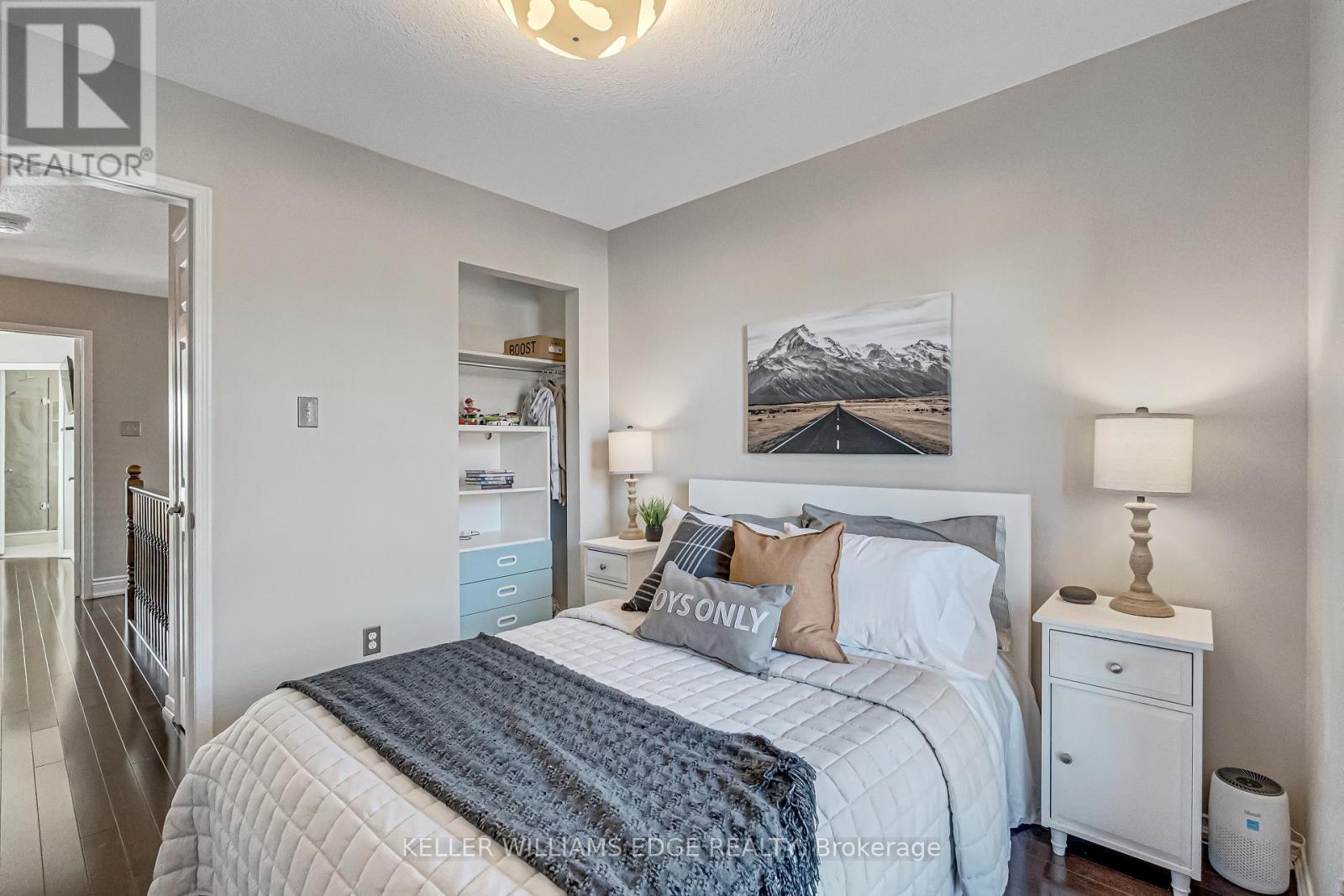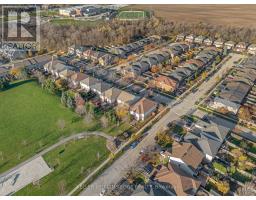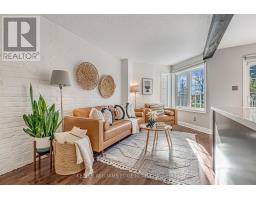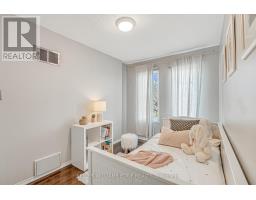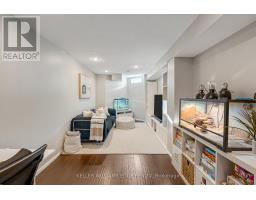1806 Hobson Drive Burlington, Ontario L7L 6L7
$959,900
Welcome to this stunning semi-detached home in one of Burlington's most desirable neighbourhoods! This beautifully maintained 3-bedroom, 2.5 bathroom home offers both style and convenience. Step inside to discover a welcoming open-concept layout brightened by large windows that not only provide ample natural light but also frame serene park views. Upstairs the 3 large bedrooms provide the perfect space for relaxation, including a primary suite with a custom walk-in closet and a recently renovated spa-like ensuite. The finished basement extends the living space further, providing a flexible area for a family room, home gym, or an office. Outside, the backyard is truly a gem. Backing onto the park, this outdoor space offers privacy and a sense of nature rarely found in suburban settings. This prime location in Burlington means youre moments away from top-rated schools, charming local shops, and easy commuting options. Whether you're a growing family, working from home, or looking to downsize without compromising on quality or convenience, this home offers a unique blend of style, comfort, and location. Book a viewing today a home like this doesnt come along often! (id:50886)
Property Details
| MLS® Number | W10424166 |
| Property Type | Single Family |
| Community Name | Uptown |
| AmenitiesNearBy | Park, Public Transit, Place Of Worship, Schools |
| EquipmentType | Water Heater |
| Features | Sump Pump |
| ParkingSpaceTotal | 3 |
| RentalEquipmentType | Water Heater |
Building
| BathroomTotal | 29 |
| BedroomsAboveGround | 3 |
| BedroomsTotal | 3 |
| Appliances | Dishwasher, Dryer, Microwave, Refrigerator, Stove, Washer, Window Coverings |
| BasementDevelopment | Finished |
| BasementType | Full (finished) |
| ConstructionStyleAttachment | Semi-detached |
| CoolingType | Central Air Conditioning |
| ExteriorFinish | Brick, Aluminum Siding |
| FoundationType | Unknown |
| HalfBathTotal | 1 |
| HeatingFuel | Natural Gas |
| HeatingType | Forced Air |
| StoriesTotal | 2 |
| SizeInterior | 1099.9909 - 1499.9875 Sqft |
| Type | House |
| UtilityWater | Municipal Water |
Parking
| Attached Garage |
Land
| Acreage | No |
| LandAmenities | Park, Public Transit, Place Of Worship, Schools |
| Sewer | Sanitary Sewer |
| SizeDepth | 100 Ft ,2 In |
| SizeFrontage | 22 Ft ,6 In |
| SizeIrregular | 22.5 X 100.2 Ft |
| SizeTotalText | 22.5 X 100.2 Ft |
Rooms
| Level | Type | Length | Width | Dimensions |
|---|---|---|---|---|
| Second Level | Primary Bedroom | 3.4 m | 5.72 m | 3.4 m x 5.72 m |
| Second Level | Bathroom | Measurements not available | ||
| Second Level | Bedroom 2 | 2.36 m | 3.64 m | 2.36 m x 3.64 m |
| Second Level | Bedroom 3 | 2.81 m | 3.04 m | 2.81 m x 3.04 m |
| Second Level | Bathroom | Measurements not available | ||
| Basement | Utility Room | 2.85 m | 8.68 m | 2.85 m x 8.68 m |
| Basement | Recreational, Games Room | 2.34 m | 6.55 m | 2.34 m x 6.55 m |
| Main Level | Living Room | 2.71 m | 4.53 m | 2.71 m x 4.53 m |
| Main Level | Dining Room | 3.46 m | 2.54 m | 3.46 m x 2.54 m |
| Main Level | Kitchen | 2.08 m | 4.9 m | 2.08 m x 4.9 m |
| Main Level | Bathroom | Measurements not available |
https://www.realtor.ca/real-estate/27650458/1806-hobson-drive-burlington-uptown-uptown
Interested?
Contact us for more information
Jon Van Geest
Salesperson
3185 Harvester Rd Unit 1b
Burlington, Ontario L7N 3N8
























