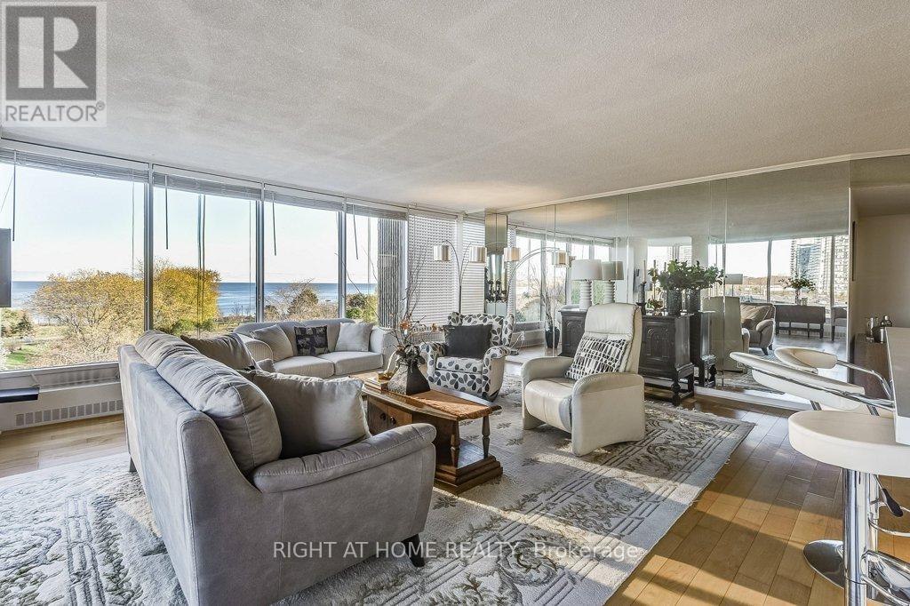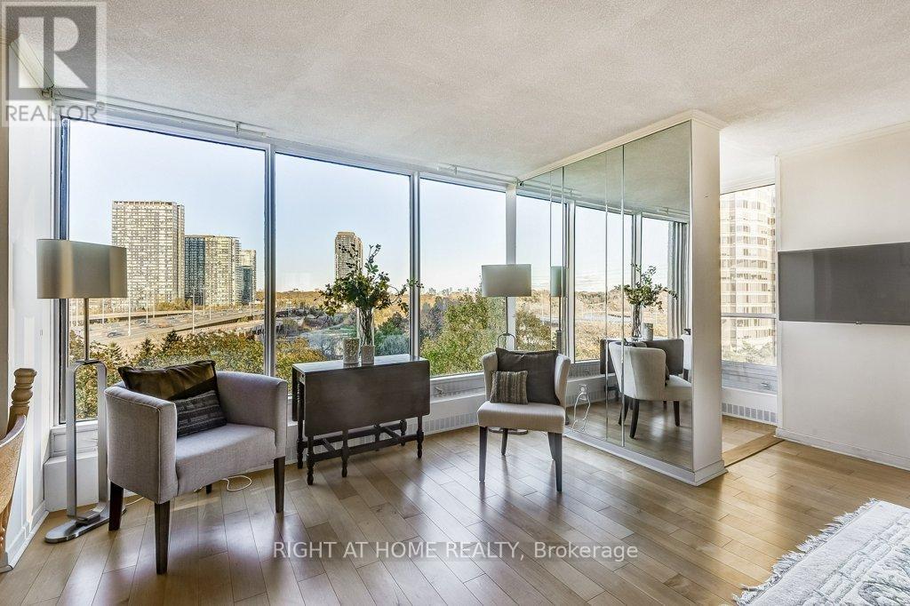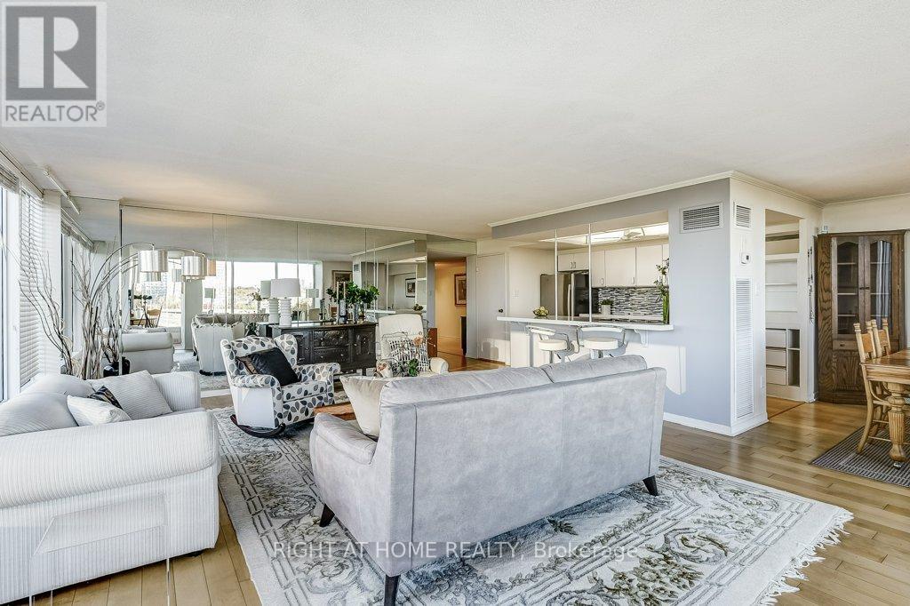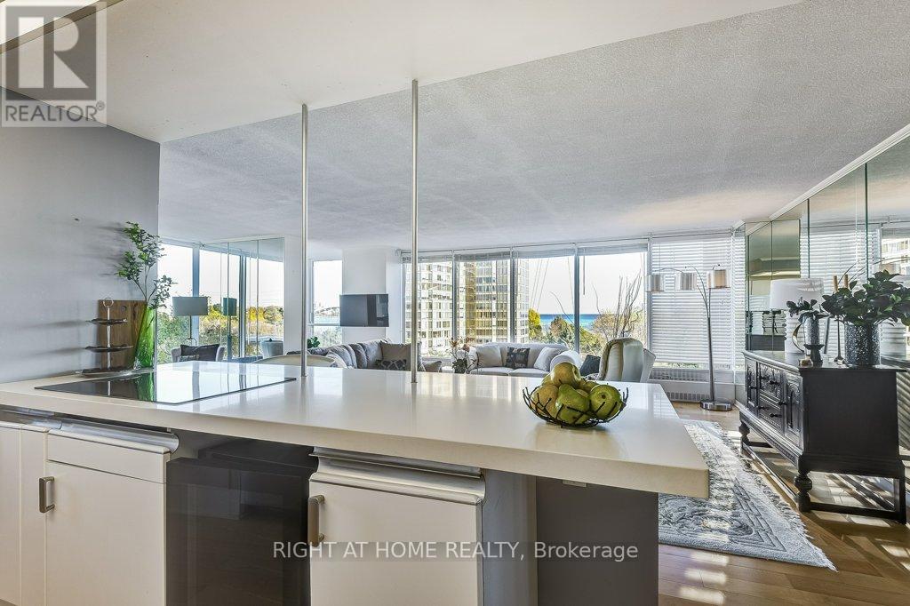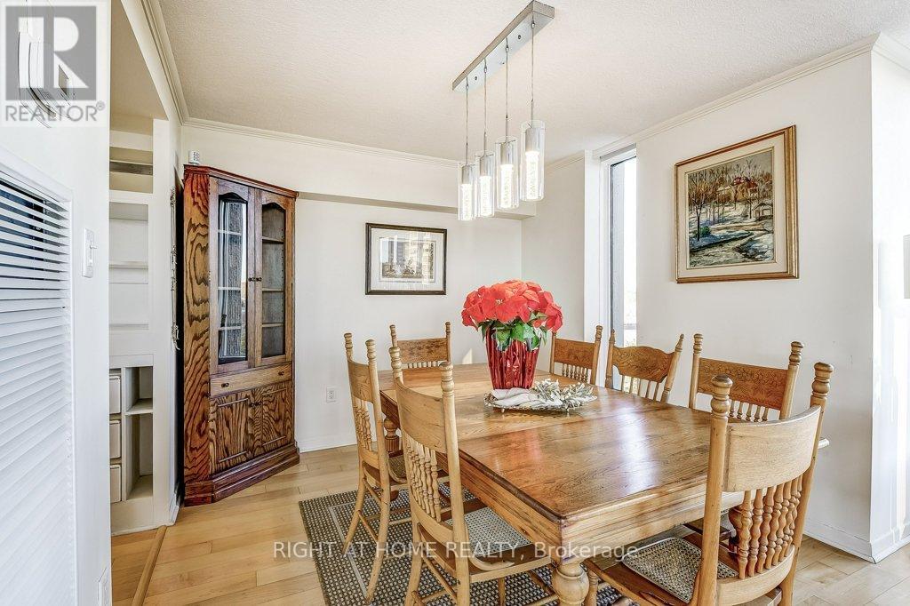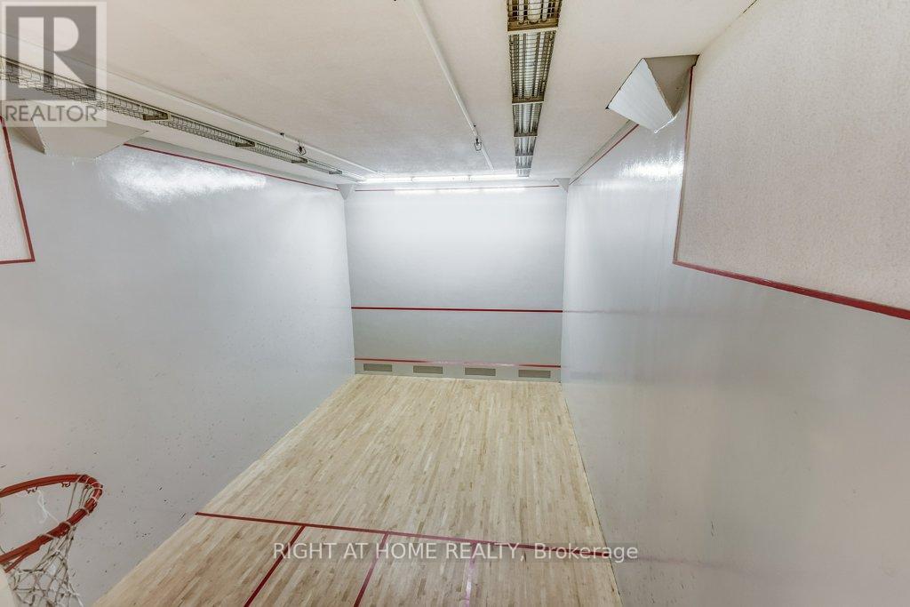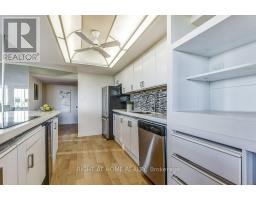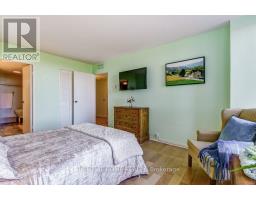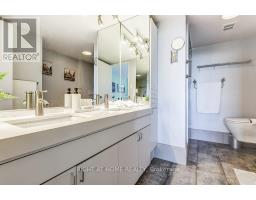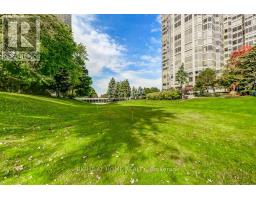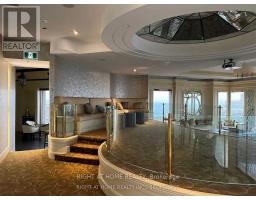501 - 2045 Lake Shore Boulevard W Toronto, Ontario M8V 2Z6
$875,000Maintenance, Heat, Water, Cable TV, Parking, Insurance, Common Area Maintenance, Electricity
$1,733.57 Monthly
Maintenance, Heat, Water, Cable TV, Parking, Insurance, Common Area Maintenance, Electricity
$1,733.57 MonthlyIndulge in the epitome of urban living in this large 2-bedroom, 2-bathroom condo at the prestigious Palace Pier. With breathtaking panoramic views of Lake Ontario, the vibrant Toronto skyline, and the iconic CN Tower, this residence offers a truly unforgettable lifestyle. Spacious Layout with ample living space, perfect for entertaining guests or relaxing in style. Plenty of storage solutions. Conveniently located near the lakefront, parks, and a variety of dining and shopping options. Enjoy the convenience of valet parking and a complimentary shuttle bus to downtown Union Station and local shopping malls. Access to numerous world-class amenities, including a fitness center, indoor pool, hot tub, stunning rooftop event room with outdoor terrace, outdoor BBQ's, onsite restaurant, spa, virtual golf, games room, library, tennis and squash courts. Don't miss this opportunity to experience the ultimate in community living. (id:50886)
Property Details
| MLS® Number | W10424126 |
| Property Type | Single Family |
| Community Name | Mimico |
| CommunityFeatures | Pet Restrictions |
| Features | In Suite Laundry |
| ParkingSpaceTotal | 1 |
| PoolType | Indoor Pool |
| Structure | Squash & Raquet Court, Tennis Court |
| ViewType | Unobstructed Water View |
Building
| BathroomTotal | 2 |
| BedroomsAboveGround | 2 |
| BedroomsTotal | 2 |
| Amenities | Visitor Parking, Exercise Centre, Storage - Locker, Security/concierge |
| Appliances | Blinds, Cooktop, Dishwasher, Dryer, Refrigerator, Washer, Window Coverings |
| BasementFeatures | Apartment In Basement |
| BasementType | N/a |
| CoolingType | Central Air Conditioning |
| ExteriorFinish | Concrete |
| FlooringType | Laminate |
| HeatingFuel | Natural Gas |
| HeatingType | Hot Water Radiator Heat |
| SizeInterior | 1399.9886 - 1598.9864 Sqft |
| Type | Apartment |
Parking
| Underground |
Land
| AccessType | Private Road |
| Acreage | No |
Rooms
| Level | Type | Length | Width | Dimensions |
|---|---|---|---|---|
| Flat | Living Room | 8.24 m | 5.37 m | 8.24 m x 5.37 m |
| Flat | Dining Room | 3 m | 2.68 m | 3 m x 2.68 m |
| Flat | Kitchen | 4.09 m | 2.51 m | 4.09 m x 2.51 m |
| Flat | Solarium | 1.88 m | 1.49 m | 1.88 m x 1.49 m |
| Flat | Primary Bedroom | 4.64 m | 3.32 m | 4.64 m x 3.32 m |
| Flat | Bedroom 2 | 3.51 m | 2.6 m | 3.51 m x 2.6 m |
| Flat | Pantry | 2.5 m | 1.33 m | 2.5 m x 1.33 m |
| Flat | Laundry Room | 2 m | 1.33 m | 2 m x 1.33 m |
https://www.realtor.ca/real-estate/27650448/501-2045-lake-shore-boulevard-w-toronto-mimico-mimico
Interested?
Contact us for more information
Cynthia Clark
Broker
480 Eglinton Ave West #30, 106498
Mississauga, Ontario L5R 0G2



