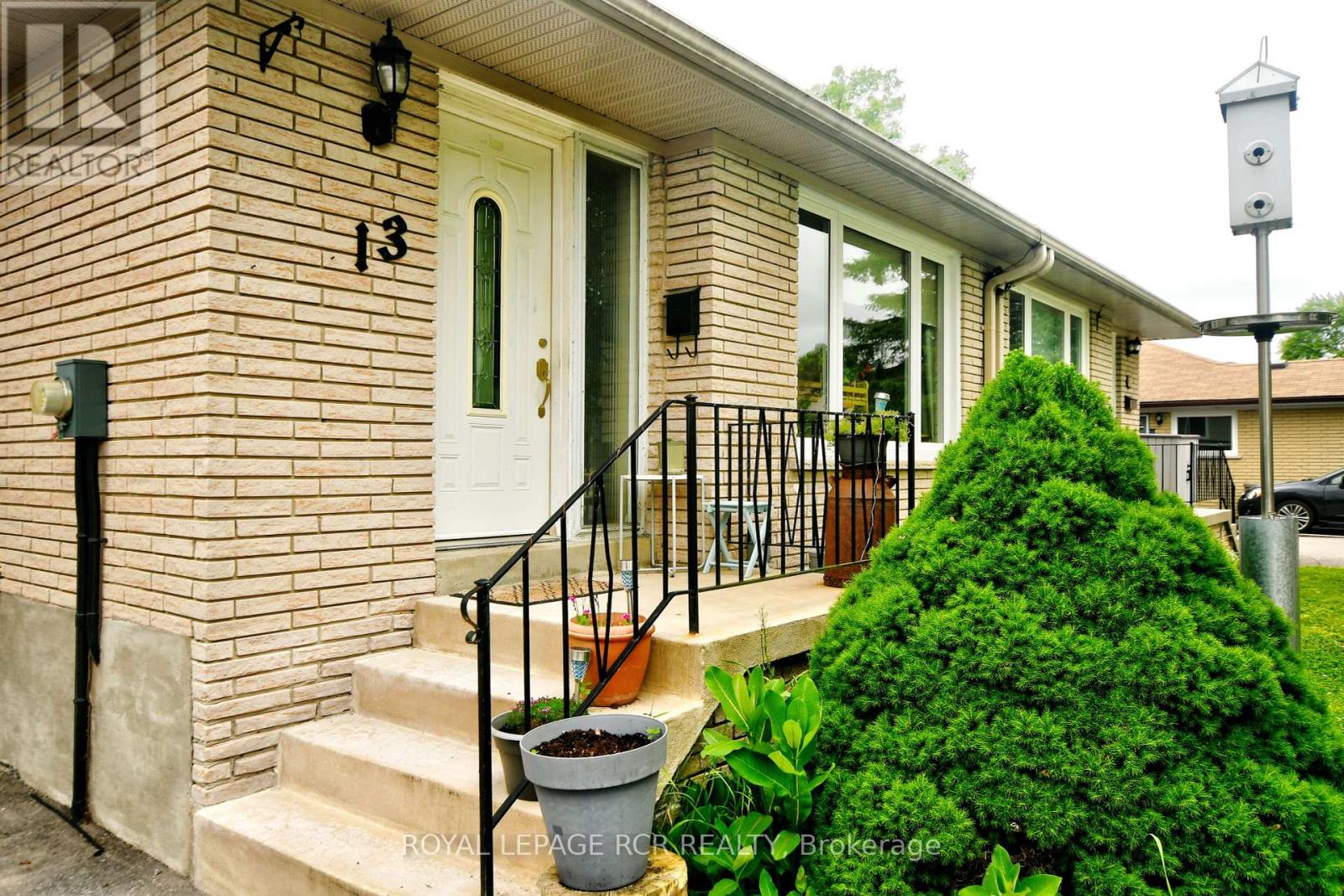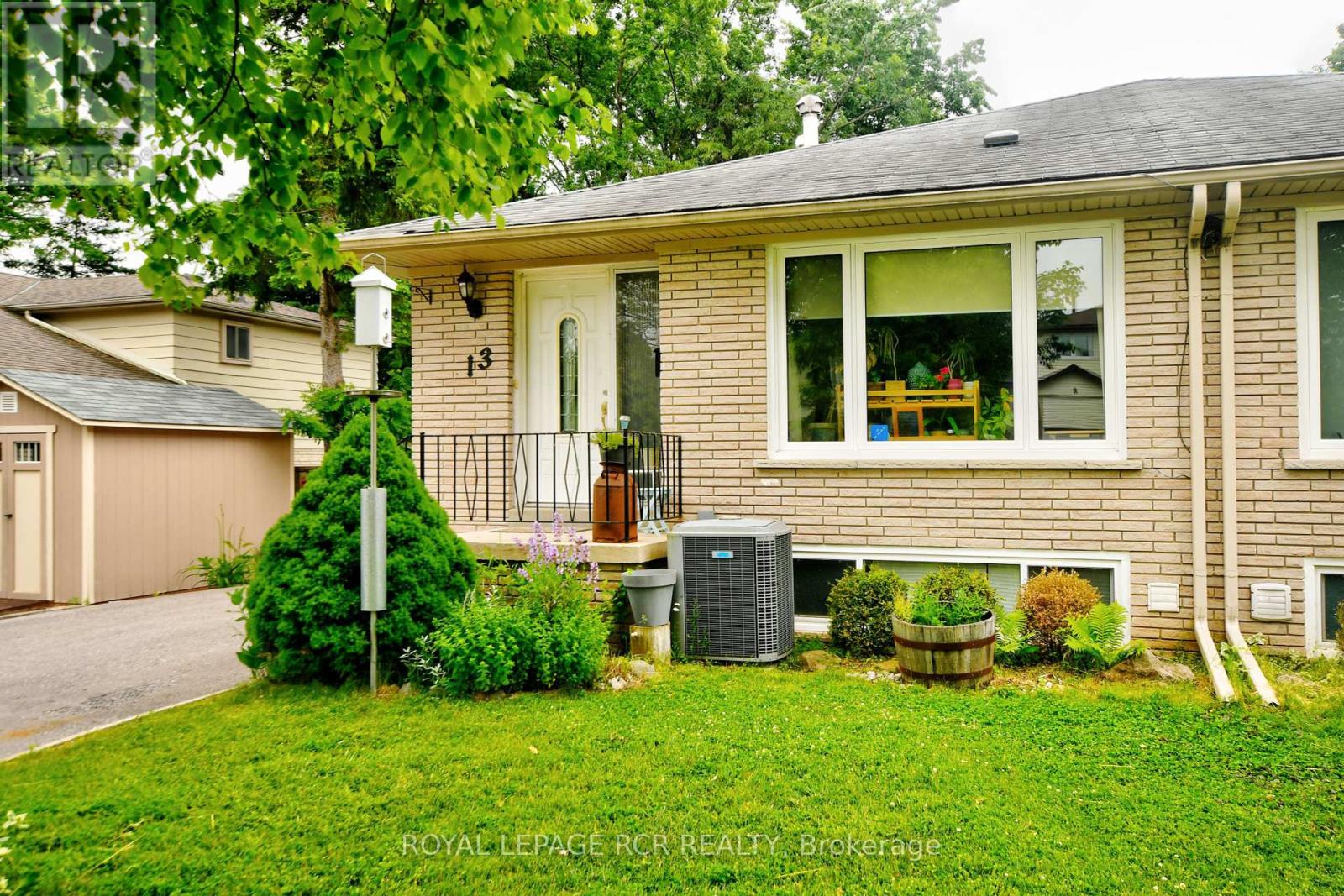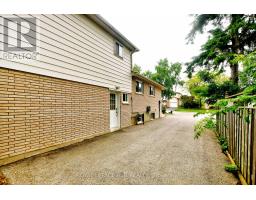13 Mcdonald Drive Aurora, Ontario L4G 2T4
$749,000
Bright and cozy semi backsplit home nestled in the desirable community of Aurora Heights. Open and functional layout boasts hardwood floors throughout most of the home. 2 bedrooms, 1 bathroom, full laundry and kitchen on the upper levels, with 2 bedrooms, 1.5 bathrooms, laundry and kitchen on the lower level. Provides excellent income opportunity or the perfect in-law suite and has ample driveway parking! Private fenced back yard and steps to Aurora Heights Elementary School and Aurora High School. This home is close to shops, parks, restaurants, trails, transit and all the amenities of Yonge Street. A great place to call home! (id:50886)
Property Details
| MLS® Number | N10424159 |
| Property Type | Single Family |
| Community Name | Aurora Heights |
| AmenitiesNearBy | Public Transit, Schools |
| CommunityFeatures | School Bus |
| ParkingSpaceTotal | 6 |
| Structure | Shed |
Building
| BathroomTotal | 3 |
| BedroomsAboveGround | 2 |
| BedroomsBelowGround | 2 |
| BedroomsTotal | 4 |
| Appliances | Water Heater |
| BasementDevelopment | Finished |
| BasementFeatures | Apartment In Basement |
| BasementType | N/a (finished) |
| ConstructionStyleAttachment | Semi-detached |
| ConstructionStyleSplitLevel | Backsplit |
| CoolingType | Central Air Conditioning |
| ExteriorFinish | Brick, Aluminum Siding |
| FlooringType | Laminate, Hardwood, Tile |
| FoundationType | Poured Concrete |
| HalfBathTotal | 1 |
| HeatingFuel | Natural Gas |
| HeatingType | Forced Air |
| SizeInterior | 1099.9909 - 1499.9875 Sqft |
| Type | House |
| UtilityWater | Municipal Water |
Land
| Acreage | No |
| FenceType | Fenced Yard |
| LandAmenities | Public Transit, Schools |
| Sewer | Sanitary Sewer |
| SizeDepth | 110 Ft ,1 In |
| SizeFrontage | 38 Ft |
| SizeIrregular | 38 X 110.1 Ft |
| SizeTotalText | 38 X 110.1 Ft |
Rooms
| Level | Type | Length | Width | Dimensions |
|---|---|---|---|---|
| Second Level | Primary Bedroom | 5.37 m | 3.01 m | 5.37 m x 3.01 m |
| Second Level | Loft | 2.9 m | 3.81 m | 2.9 m x 3.81 m |
| Second Level | Bedroom 2 | 3.25 m | 3.29 m | 3.25 m x 3.29 m |
| Basement | Living Room | 6.12 m | 2.49 m | 6.12 m x 2.49 m |
| Basement | Bedroom | 5.2 m | 2.96 m | 5.2 m x 2.96 m |
| Basement | Bedroom 2 | 3.09 m | 3.16 m | 3.09 m x 3.16 m |
| Basement | Kitchen | 4.39 m | 2.34 m | 4.39 m x 2.34 m |
| Main Level | Living Room | 4.32 m | 2.97 m | 4.32 m x 2.97 m |
| Main Level | Dining Room | 4.32 m | 2.97 m | 4.32 m x 2.97 m |
| Main Level | Kitchen | 4.56 m | 2.49 m | 4.56 m x 2.49 m |
https://www.realtor.ca/real-estate/27650426/13-mcdonald-drive-aurora-aurora-heights-aurora-heights
Interested?
Contact us for more information
Lindsay Rhianne Strom
Broker
Susie Strom
Salesperson





























