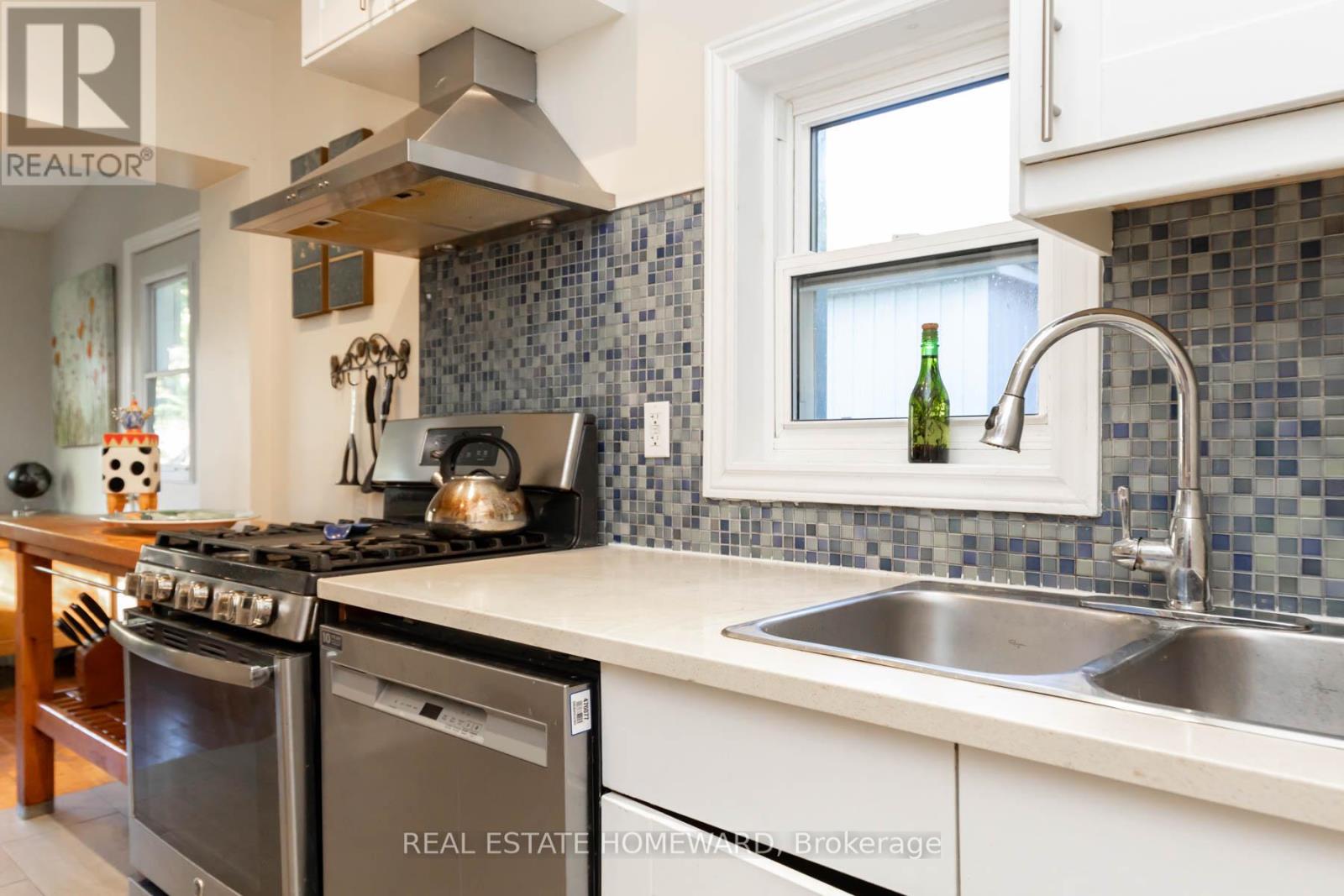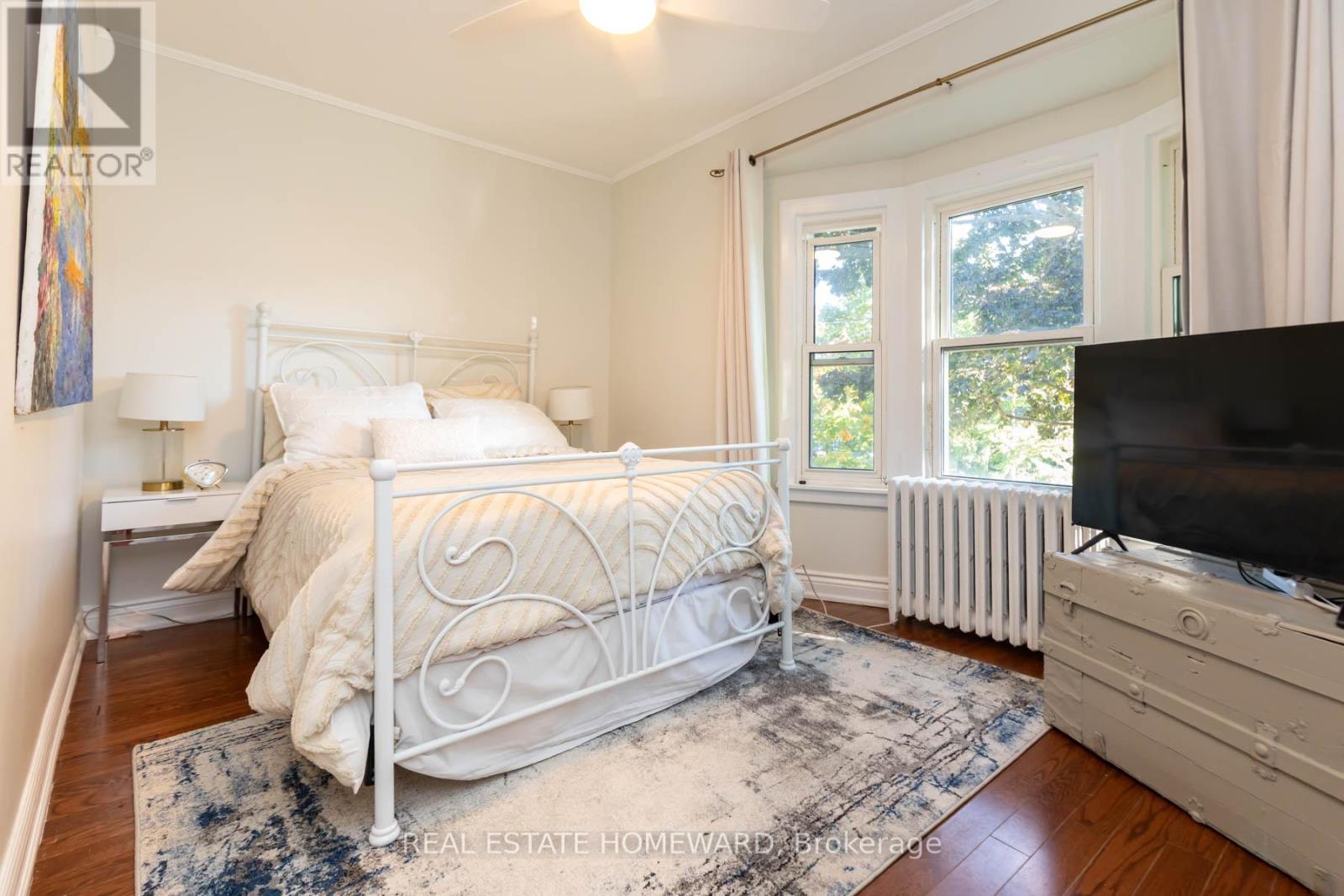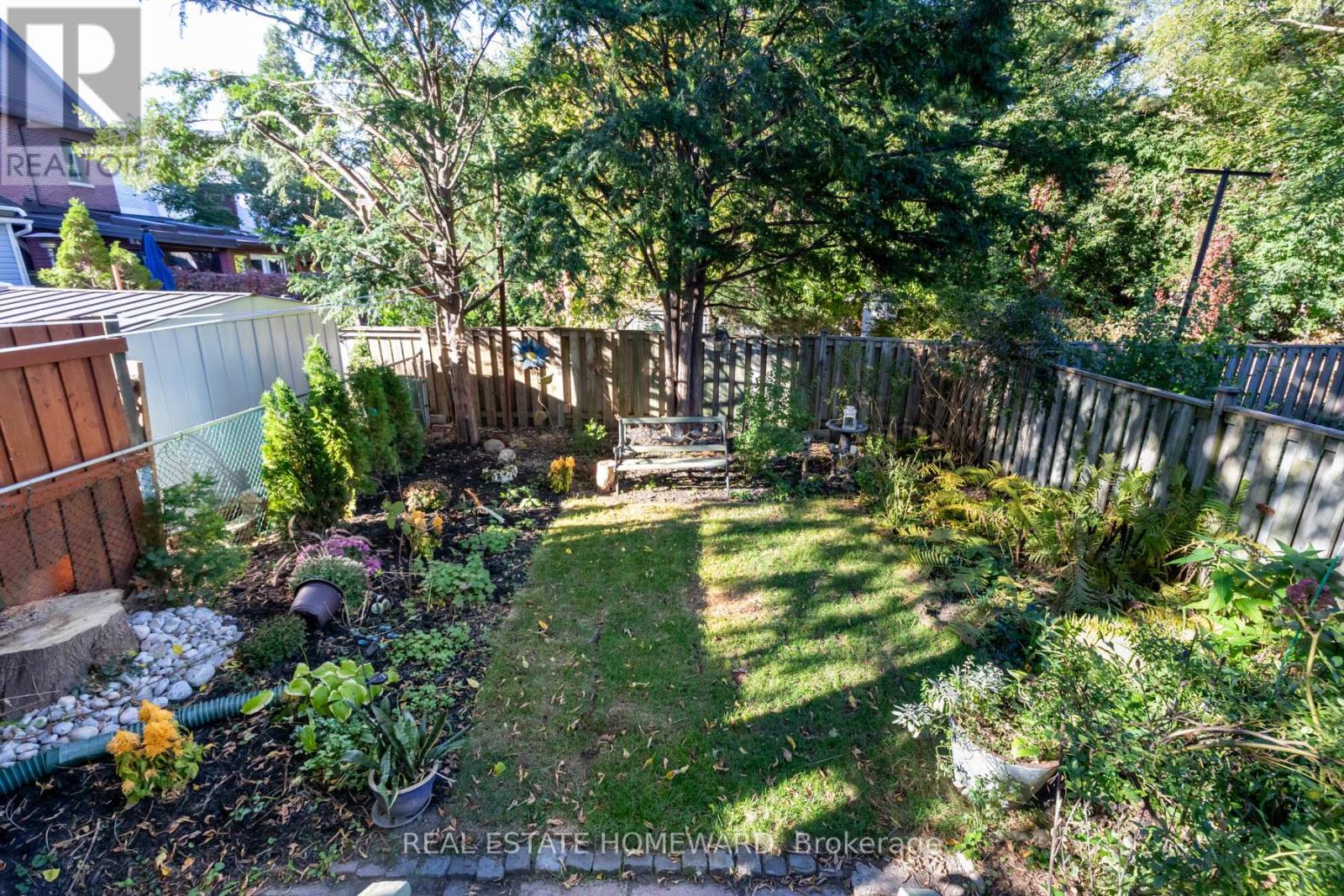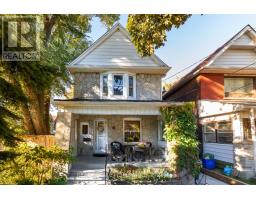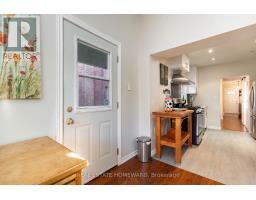6 Balfour Avenue Toronto, Ontario M4C 1T5
$999,000
Welcome to 6 Balfour Ave - a light-filled, 3+1 bedroom detached home in a fantastic location. Enjoy a spacious living room with large windows that fill the space with natural light, creating a warm and inviting atmosphere. The main floor includes a large combined living dining room, bonus office space with convenient laundry area, making everyday tasks a breeze. Each bedroom has ample space and generous closet sizes for growing families. A separate entrance leads to the finished basement, complete with its own kitchen - perfect versatile living. Step outside to a spacious wrap-around deck, ideal for entertaining. Situated in a prime area close to TTC and Go Transit, with easy access to the beautiful trails of Taylor Creek Park, & a short drive to the Beach this home is not to be missed! **** EXTRAS **** Fridge, Stove, Dishwasher, Washer, Dryer, All Electrical Light fixtures, All basement Appliances As is Stove, Fridge, Washer & Dryer (id:50886)
Property Details
| MLS® Number | E10424177 |
| Property Type | Single Family |
| Community Name | Crescent Town |
| ParkingSpaceTotal | 1 |
Building
| BathroomTotal | 3 |
| BedroomsAboveGround | 3 |
| BedroomsTotal | 3 |
| BasementDevelopment | Finished |
| BasementFeatures | Separate Entrance |
| BasementType | N/a (finished) |
| ConstructionStyleAttachment | Detached |
| ExteriorFinish | Brick |
| FlooringType | Hardwood, Tile |
| FoundationType | Concrete |
| HalfBathTotal | 1 |
| HeatingFuel | Natural Gas |
| HeatingType | Radiant Heat |
| StoriesTotal | 2 |
| Type | House |
| UtilityWater | Municipal Water |
Land
| Acreage | No |
| Sewer | Sanitary Sewer |
| SizeDepth | 100 Ft |
| SizeFrontage | 25 Ft |
| SizeIrregular | 25 X 100 Ft |
| SizeTotalText | 25 X 100 Ft |
Rooms
| Level | Type | Length | Width | Dimensions |
|---|---|---|---|---|
| Second Level | Primary Bedroom | 13.06 m | 9.71 m | 13.06 m x 9.71 m |
| Second Level | Bedroom 2 | 10.66 m | 9.19 m | 10.66 m x 9.19 m |
| Second Level | Bedroom 3 | 9.91 m | 9.78 m | 9.91 m x 9.78 m |
| Basement | Kitchen | 22.15 m | 14.04 m | 22.15 m x 14.04 m |
| Basement | Living Room | 22.15 m | 14.04 m | 22.15 m x 14.04 m |
| Main Level | Living Room | 12.8 m | 12.66 m | 12.8 m x 12.66 m |
| Main Level | Dining Room | 15.75 m | 10.5 m | 15.75 m x 10.5 m |
| Main Level | Kitchen | 11.25 m | 9.25 m | 11.25 m x 9.25 m |
| Main Level | Laundry Room | 10.33 m | 10.33 m | 10.33 m x 10.33 m |
https://www.realtor.ca/real-estate/27650419/6-balfour-avenue-toronto-crescent-town-crescent-town
Interested?
Contact us for more information
Eva Uniacke
Salesperson
1858 Queen Street E.
Toronto, Ontario M4L 1H1
Kathy Dempsey
Salesperson
1858 Queen Street E.
Toronto, Ontario M4L 1H1











