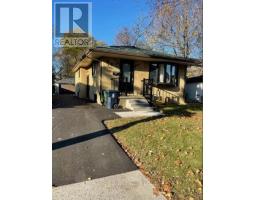Lower - 76 Vanbrugh Avenue Toronto, Ontario M1N 3T2
2 Bedroom
1 Bathroom
Bungalow
Central Air Conditioning
Forced Air
$1,975 Monthly
Welcome to 76 Vanbrugh. No disappointments here! Amazing location; close to restaurants, cafes, the bluffs, transit, amenities, parks, short drive to the beaches and Downtown Toronto. Beautifully renovated basement apartment. Two bedrooms plus an office, great if you're working from home. Tenant is responsible for paying 30% of utilities. Upper and lower tenant will be responsible for seasonal outside maintenance of the property. No pets and no smokers. **** EXTRAS **** Fridge, Stove, Washer & Dryer (id:50886)
Property Details
| MLS® Number | E10424144 |
| Property Type | Single Family |
| Community Name | Birchcliffe-Cliffside |
| AmenitiesNearBy | Place Of Worship, Public Transit, Schools |
| CommunityFeatures | School Bus |
| ParkingSpaceTotal | 1 |
Building
| BathroomTotal | 1 |
| BedroomsAboveGround | 2 |
| BedroomsTotal | 2 |
| Appliances | Dryer, Refrigerator, Stove, Washer |
| ArchitecturalStyle | Bungalow |
| BasementDevelopment | Finished |
| BasementFeatures | Separate Entrance |
| BasementType | N/a (finished) |
| ConstructionStyleAttachment | Detached |
| CoolingType | Central Air Conditioning |
| ExteriorFinish | Brick |
| FlooringType | Laminate |
| FoundationType | Unknown |
| HeatingFuel | Natural Gas |
| HeatingType | Forced Air |
| StoriesTotal | 1 |
| Type | House |
| UtilityWater | Municipal Water |
Land
| Acreage | No |
| FenceType | Fenced Yard |
| LandAmenities | Place Of Worship, Public Transit, Schools |
| Sewer | Sanitary Sewer |
| SizeDepth | 120 Ft |
| SizeFrontage | 37 Ft ,6 In |
| SizeIrregular | 37.5 X 120 Ft |
| SizeTotalText | 37.5 X 120 Ft |
Rooms
| Level | Type | Length | Width | Dimensions |
|---|---|---|---|---|
| Basement | Living Room | 3.09 m | 3.08 m | 3.09 m x 3.08 m |
| Basement | Kitchen | 5.5 m | 2.73 m | 5.5 m x 2.73 m |
| Basement | Office | 3.37 m | 2.07 m | 3.37 m x 2.07 m |
| Basement | Bedroom | 3.34 m | 2.78 m | 3.34 m x 2.78 m |
| Basement | Bedroom 2 | 3.36 m | 2.76 m | 3.36 m x 2.76 m |
Interested?
Contact us for more information
Joanne Bolte
Salesperson
Royal LePage Connect Realty
4525 Kingston Rd Unit 2202
Toronto, Ontario M1E 2P1
4525 Kingston Rd Unit 2202
Toronto, Ontario M1E 2P1























