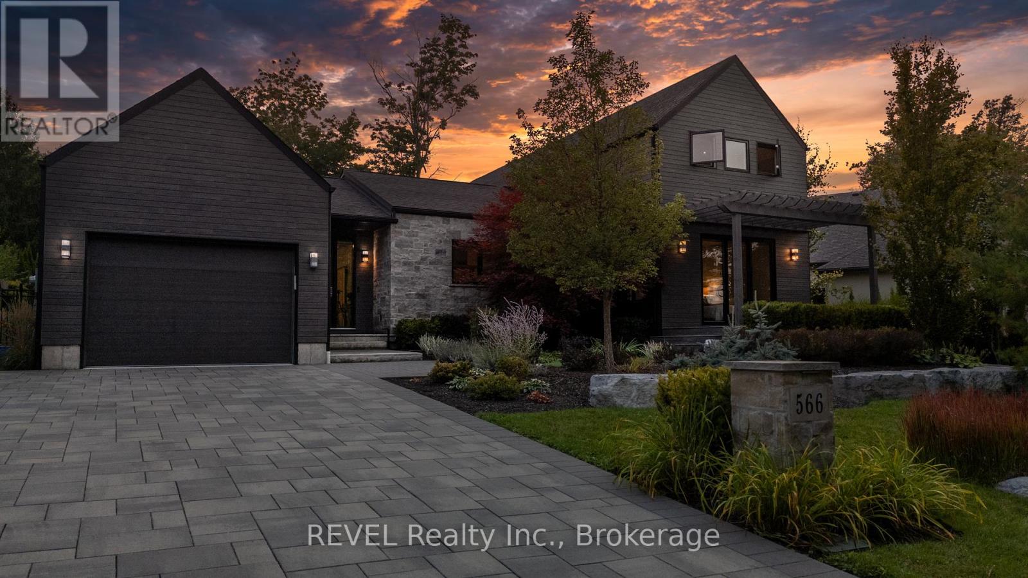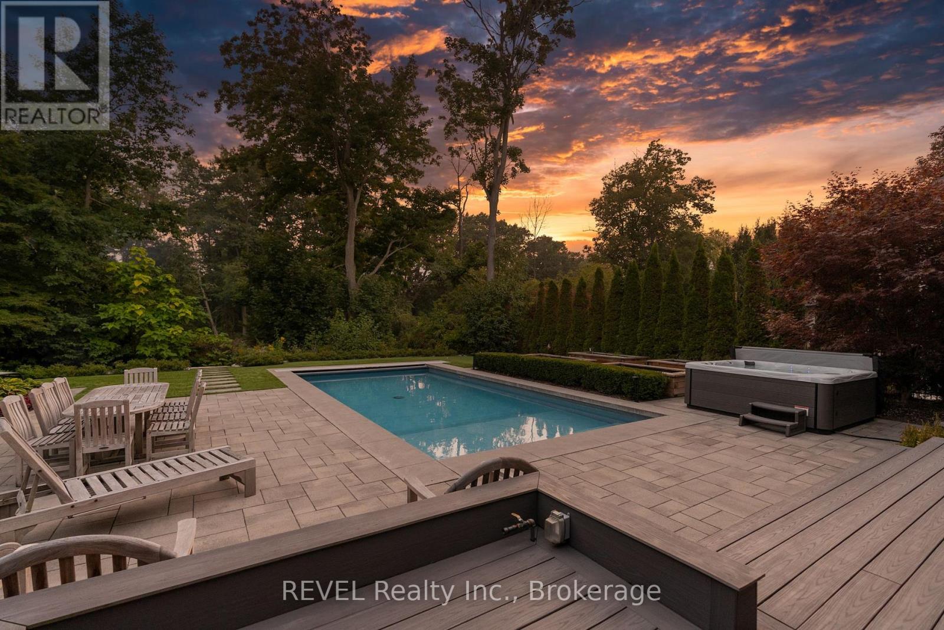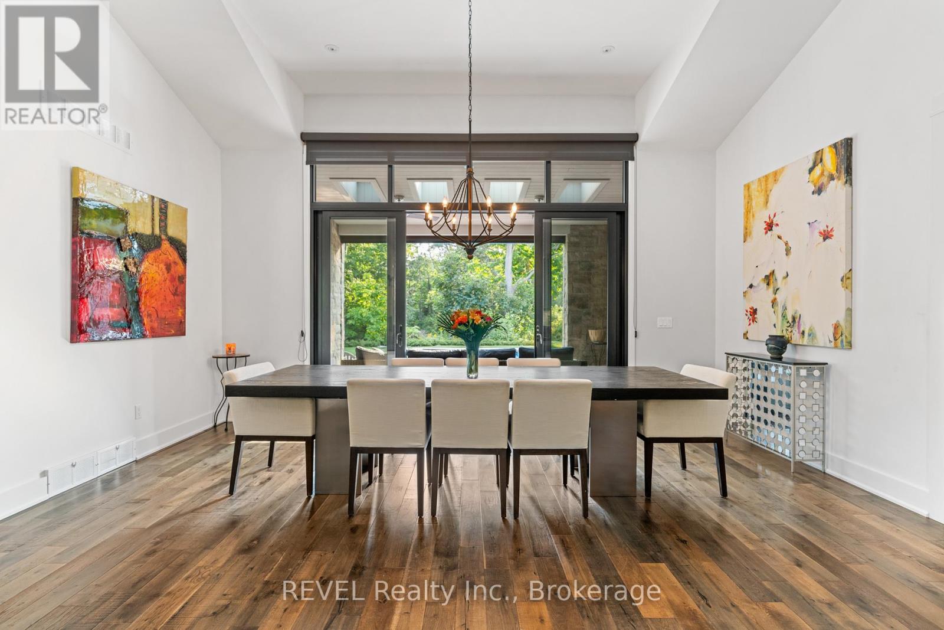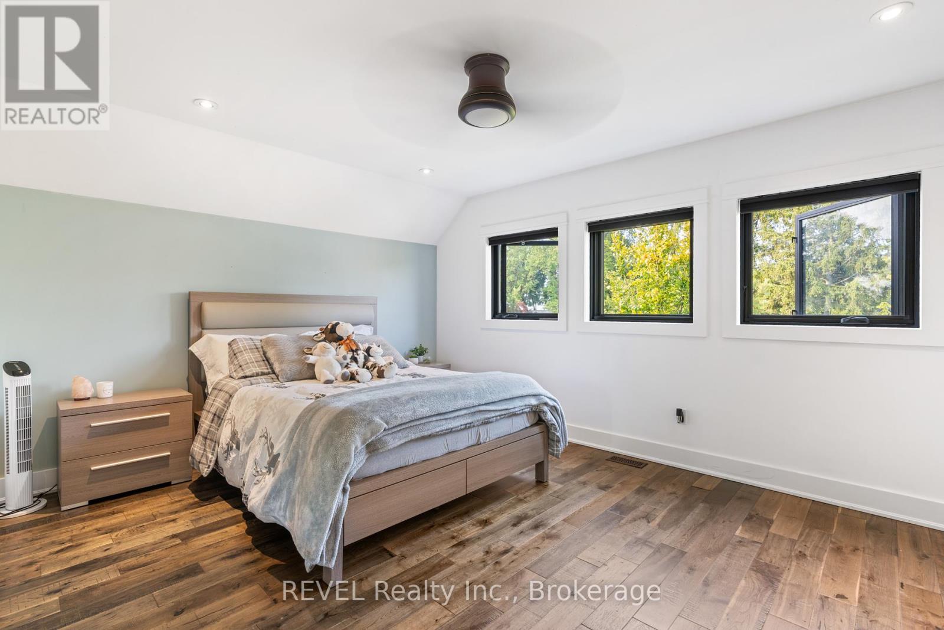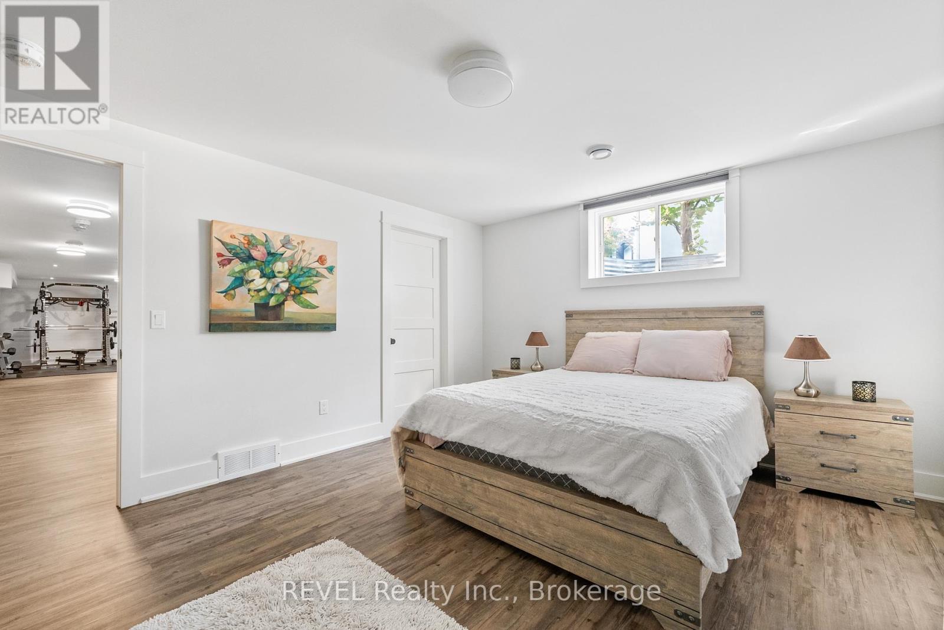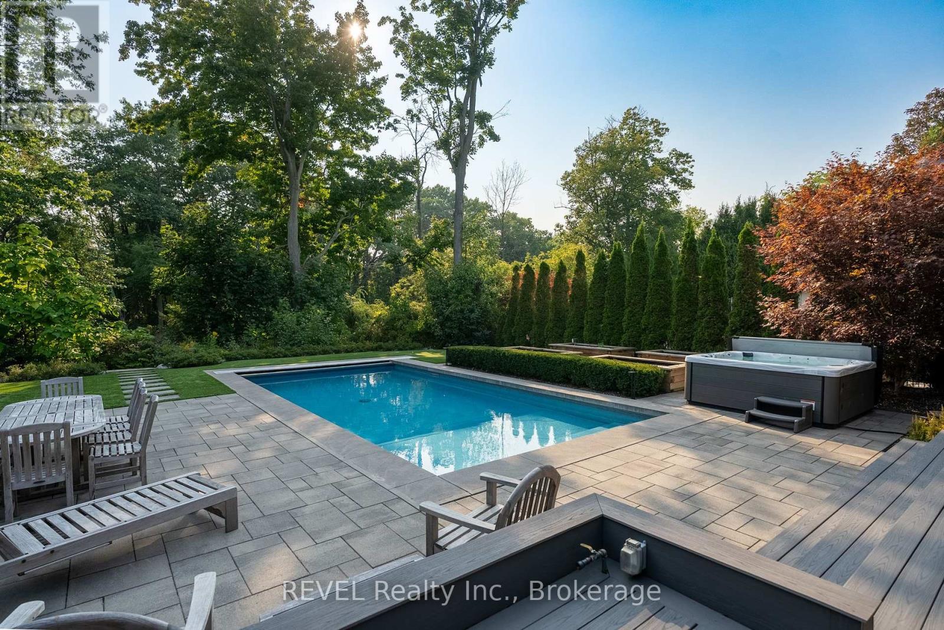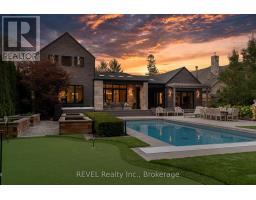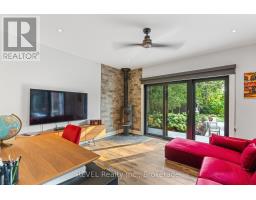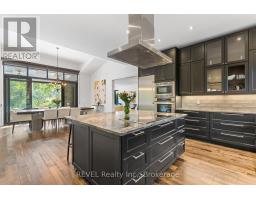566 Lansdowne Avenue Niagara-On-The-Lake, Ontario L0S 1J0
$2,950,000
566 Lansdowne Ave - where location and lifestyle are at the heart of this design. This thoughtfully crafted modern farmhouse, set on a spacious ravine lot, beautifully blends natural outdoor elements with an open-concept layout, offering a seamless balance of style and functionality. The kitchen features high-end fixtures, a quartz granite center island, and a practical walk-in pantry, opening into elegant main rooms. Expansive windows and sliding doors flood the dining area with light and create a strong connection to the serene outdoor space, maximizing views of the landscape. The cozy living room, complete with a corner gas fireplace, also overlooks the landscaped gardens. The luxurious main-floor primary suite provides stunning views of the outdoor patio and the private ravine. The main floor is completed by an impressive front foyer, a mudroom, laundry room, powder room, and a warm den with a wood fireplace and walk-out to a covered porch. Upstairs, an open loft area is flanked by two bedrooms and a shared 5-piece bathroom. The finished lower level boasts a large recreation room, gym space, a fourth bedroom, a 5-piece bathroom, and ample utility and storage space. The tranquil outdoor setting includes meticulously maintained grounds, a putting green, in-ground pool, hot tub, pool house, covered porch, a 1.5-car garage, and a long double driveway. Situated in the prime location of Old Town and walking distance to the lake, golf course, Queen Street shops, restaurants, and theatres. Come see this one-of-a-kind luxury home taking lifestyle to the next level. (id:50886)
Property Details
| MLS® Number | X9357008 |
| Property Type | Single Family |
| Community Name | Town |
| EquipmentType | None |
| ParkingSpaceTotal | 5 |
| PoolType | Inground Pool |
| RentalEquipmentType | None |
Building
| BathroomTotal | 4 |
| BedroomsAboveGround | 3 |
| BedroomsBelowGround | 1 |
| BedroomsTotal | 4 |
| Appliances | Water Softener |
| BasementType | Full |
| ConstructionStyleAttachment | Detached |
| CoolingType | Central Air Conditioning |
| ExteriorFinish | Stone |
| FireplacePresent | Yes |
| FireplaceTotal | 2 |
| FoundationType | Poured Concrete |
| HalfBathTotal | 1 |
| HeatingFuel | Natural Gas |
| HeatingType | Forced Air |
| StoriesTotal | 1 |
| Type | House |
| UtilityWater | Municipal Water |
Parking
| Attached Garage |
Land
| Acreage | No |
| FenceType | Fenced Yard |
| Sewer | Sanitary Sewer |
| SizeDepth | 200 Ft ,2 In |
| SizeFrontage | 73 Ft ,6 In |
| SizeIrregular | 73.51 X 200.21 Ft |
| SizeTotalText | 73.51 X 200.21 Ft|under 1/2 Acre |
| ZoningDescription | R1 |
https://www.realtor.ca/real-estate/27650370/566-lansdowne-avenue-niagara-on-the-lake-town-town
Interested?
Contact us for more information
Jessie Macdonald
Broker
105 Merritt St., Unit 1,
St.catharines, Ontario L2T 1J7
Evan Macdonald
Salesperson
105 Merritt Street
St. Catharines, Ontario L2T 1J7


