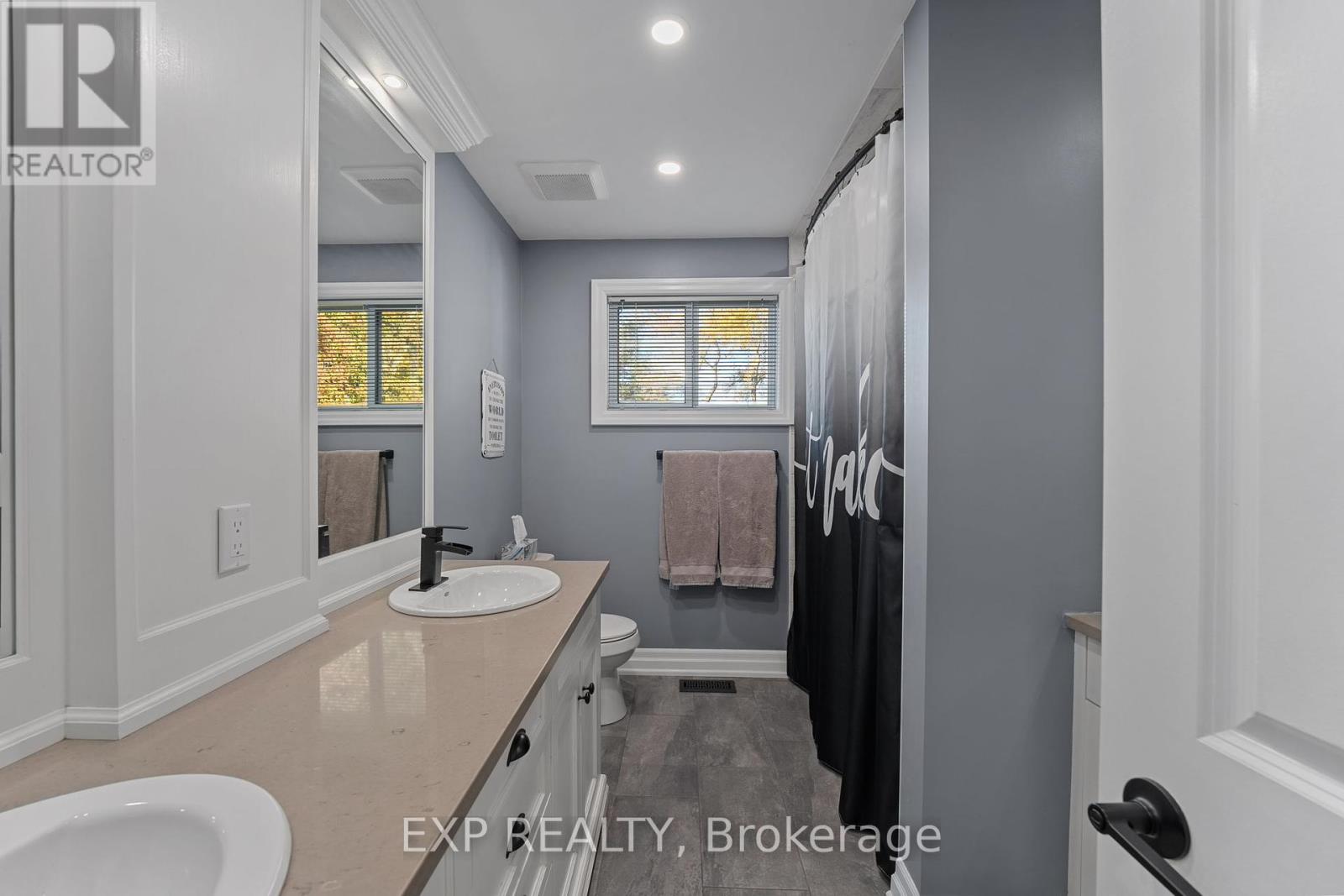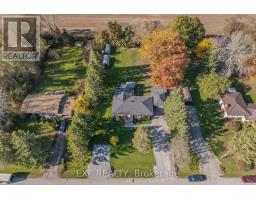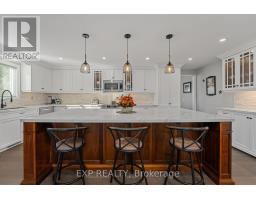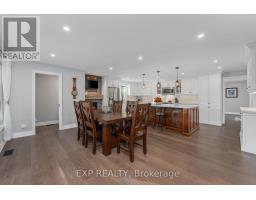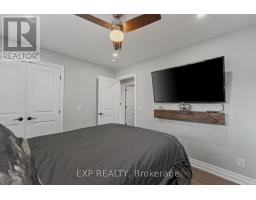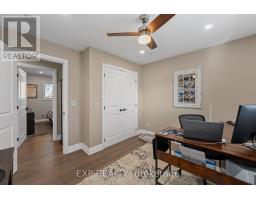36 Nancy Avenue Brock, Ontario L0K 1A0
$699,000
ooking for peaceful living but still want to be close to town? You're going to love this beautifully renovated 1,444 sqft, 3-bedroom, 2-bathroom bungalow, set on a spacious 100' x 200' lot. With lots of privacy backing onto open farm fields, you'll enjoy the most stunning sunsets. Inside, the engineered hardwood floors, pot lighting, and large windows fill the home with natural light. The heart of the house is the custom kitchen, with quartz countertops, stainless steel appliances, and a unique center island perfect for entertaining. The insulated garage with natural gas heating offers a great space for vehicles or a workshop. Plus, you're just minutes from the beach, golf course, marina, and town amenities. Enjoy rural living with easy access to everything you need. **** EXTRAS **** Second driveway with culvert - Nov 2021, Landscaping - May 2022, Septic System - June 2024, Gazebo - May 2022, New sump pump - May 2024 (id:50886)
Property Details
| MLS® Number | N10424188 |
| Property Type | Single Family |
| Community Name | Beaverton |
| AmenitiesNearBy | Beach, Marina, Park, Schools |
| ParkingSpaceTotal | 11 |
| Structure | Shed |
Building
| BathroomTotal | 2 |
| BedroomsAboveGround | 3 |
| BedroomsTotal | 3 |
| Amenities | Fireplace(s) |
| Appliances | Window Coverings |
| ArchitecturalStyle | Bungalow |
| BasementType | Crawl Space |
| ConstructionStyleAttachment | Detached |
| CoolingType | Central Air Conditioning |
| ExteriorFinish | Vinyl Siding |
| FireplacePresent | Yes |
| FireplaceTotal | 1 |
| FlooringType | Hardwood |
| FoundationType | Block |
| HalfBathTotal | 1 |
| HeatingFuel | Natural Gas |
| HeatingType | Forced Air |
| StoriesTotal | 1 |
| Type | House |
Parking
| Detached Garage |
Land
| Acreage | No |
| LandAmenities | Beach, Marina, Park, Schools |
| Sewer | Septic System |
| SizeDepth | 200 Ft |
| SizeFrontage | 100 Ft |
| SizeIrregular | 100 X 200 Ft |
| SizeTotalText | 100 X 200 Ft |
Rooms
| Level | Type | Length | Width | Dimensions |
|---|---|---|---|---|
| Main Level | Dining Room | 4.63 m | 3.66 m | 4.63 m x 3.66 m |
| Main Level | Kitchen | 6.27 m | 3.54 m | 6.27 m x 3.54 m |
| Main Level | Living Room | 5.73 m | 4.13 m | 5.73 m x 4.13 m |
| Main Level | Primary Bedroom | 3.47 m | 3.05 m | 3.47 m x 3.05 m |
| Main Level | Bedroom 2 | 3.48 m | 3.05 m | 3.48 m x 3.05 m |
| Main Level | Bedroom 3 | 3.17 m | 3.05 m | 3.17 m x 3.05 m |
| Main Level | Laundry Room | 2.07 m | 1.39 m | 2.07 m x 1.39 m |
https://www.realtor.ca/real-estate/27650429/36-nancy-avenue-brock-beaverton-beaverton
Interested?
Contact us for more information
Natalia Zammitti
Salesperson
4711 Yonge St 10th Flr, 106430
Toronto, Ontario M2N 6K8























