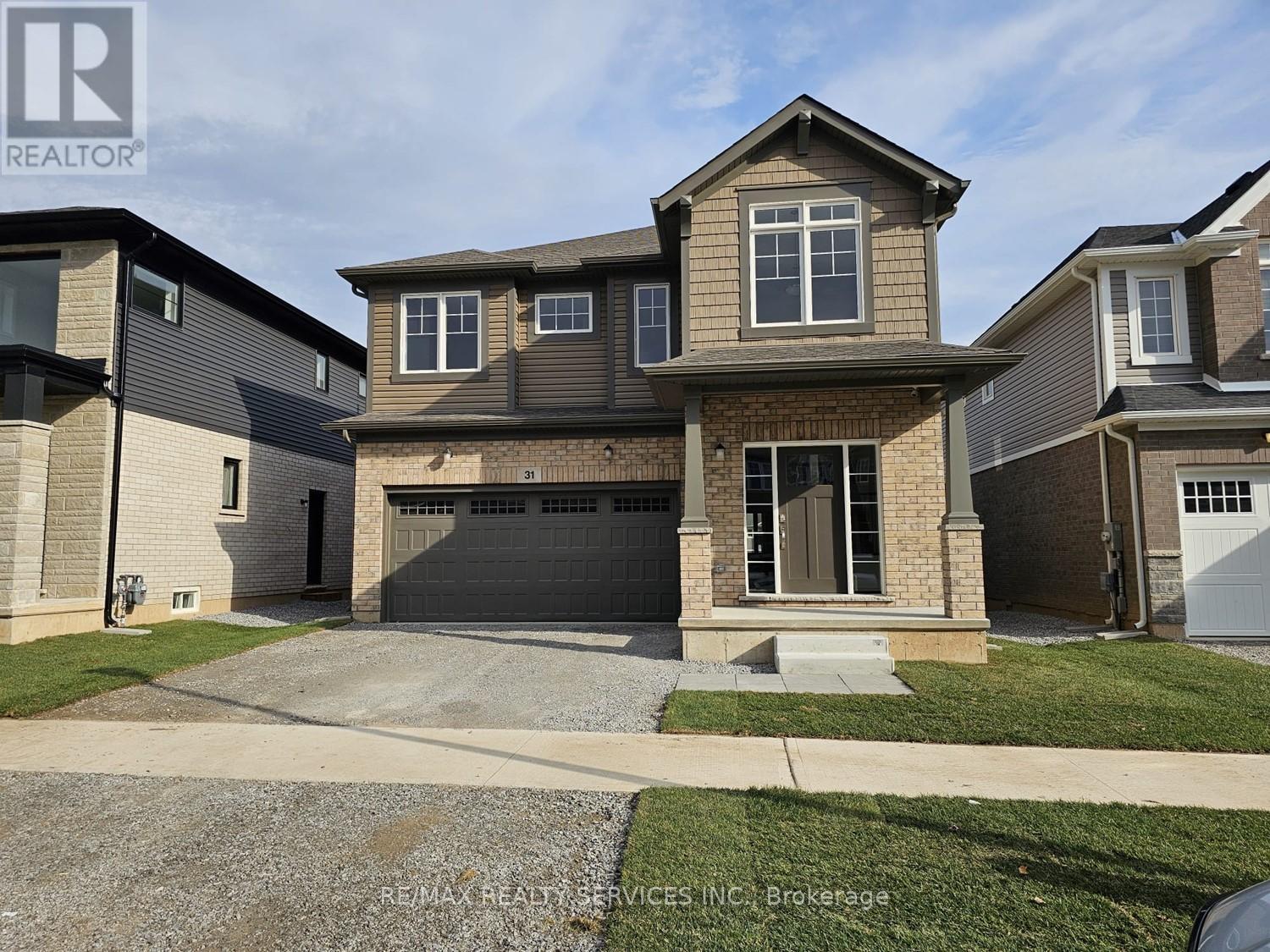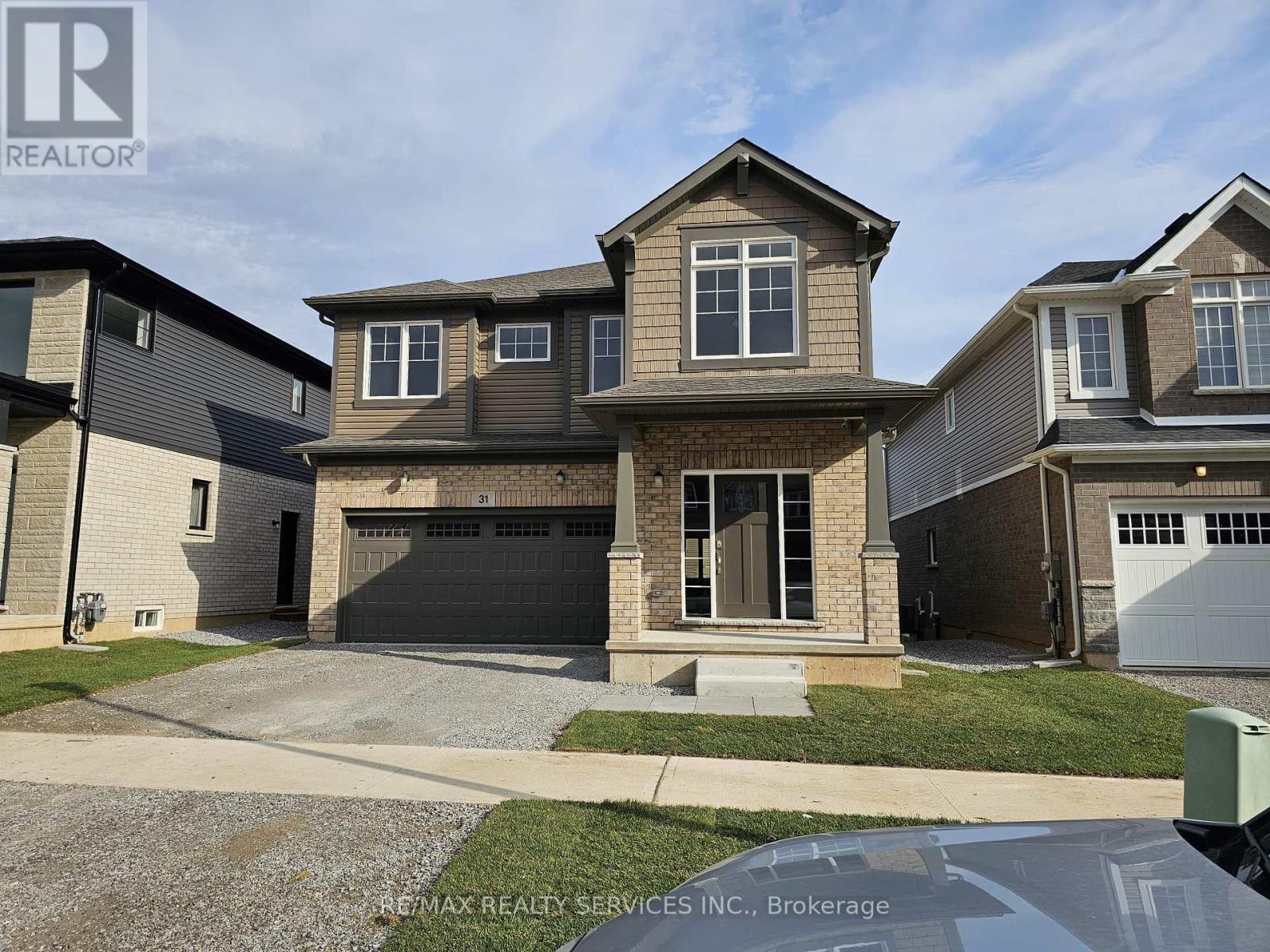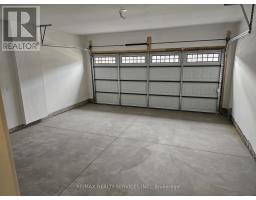31 Samuel Avenue Pelham, Ontario L3B 5N5
$3,100 Monthly
Saffron Estates by Mountainview. Brand new 4 bedroom plus loft 4 bathroom detached double car garage home. Available immediately. Welcoming double height foyer with walk-in closet. Spacious & open concept living and dining area. Eat-in kitchen with centre island & stainless steel appliances (to be installed). Sliding door walk out to back deck & backyard. Grass already done, driveway to be done soon. Mud room off garage access with powder room. Massive primary bedroom with large walk in closet & 5pc ensuite ft soaker tub. Second bedroom has ensuite & his/her closets. Two additional bedrooms with jack & jill washroom. Loft / sitting area upstairs. Full laundry room upstairs with laundry tub & linen closet. Unfinished basement included. Close proximity to great schools, parks, Meridian Community Centre, public transit & major highway access. (id:50886)
Property Details
| MLS® Number | X10410627 |
| Property Type | Single Family |
| ParkingSpaceTotal | 4 |
Building
| BathroomTotal | 4 |
| BedroomsAboveGround | 4 |
| BedroomsTotal | 4 |
| BasementDevelopment | Unfinished |
| BasementFeatures | Separate Entrance |
| BasementType | N/a (unfinished) |
| ConstructionStyleAttachment | Detached |
| CoolingType | Central Air Conditioning, Air Exchanger |
| ExteriorFinish | Brick, Vinyl Siding |
| FlooringType | Laminate, Carpeted |
| FoundationType | Concrete |
| HalfBathTotal | 1 |
| HeatingFuel | Natural Gas |
| HeatingType | Forced Air |
| StoriesTotal | 2 |
| SizeInterior | 2499.9795 - 2999.975 Sqft |
| Type | House |
| UtilityWater | Municipal Water |
Parking
| Attached Garage |
Land
| Acreage | No |
| Sewer | Sanitary Sewer |
Rooms
| Level | Type | Length | Width | Dimensions |
|---|---|---|---|---|
| Second Level | Primary Bedroom | 5.79 m | 4.39 m | 5.79 m x 4.39 m |
| Second Level | Bedroom 2 | 3.2 m | 3.05 m | 3.2 m x 3.05 m |
| Second Level | Bedroom 3 | 3.71 m | 3.4 m | 3.71 m x 3.4 m |
| Second Level | Bedroom 4 | 3.35 m | 3.05 m | 3.35 m x 3.05 m |
| Second Level | Loft | 3.3 m | 3.15 m | 3.3 m x 3.15 m |
| Main Level | Dining Room | 4.42 m | 4.27 m | 4.42 m x 4.27 m |
| Main Level | Living Room | 4.93 m | 4.27 m | 4.93 m x 4.27 m |
| Main Level | Eating Area | 3.96 m | 3.28 m | 3.96 m x 3.28 m |
| Main Level | Kitchen | 4.29 m | 3.96 m | 4.29 m x 3.96 m |
https://www.realtor.ca/real-estate/27625450/31-samuel-avenue-pelham
Interested?
Contact us for more information
Marissa Kerr
Salesperson
10 Kingsbridge Gdn Cir #200
Mississauga, Ontario L5R 3K7































































