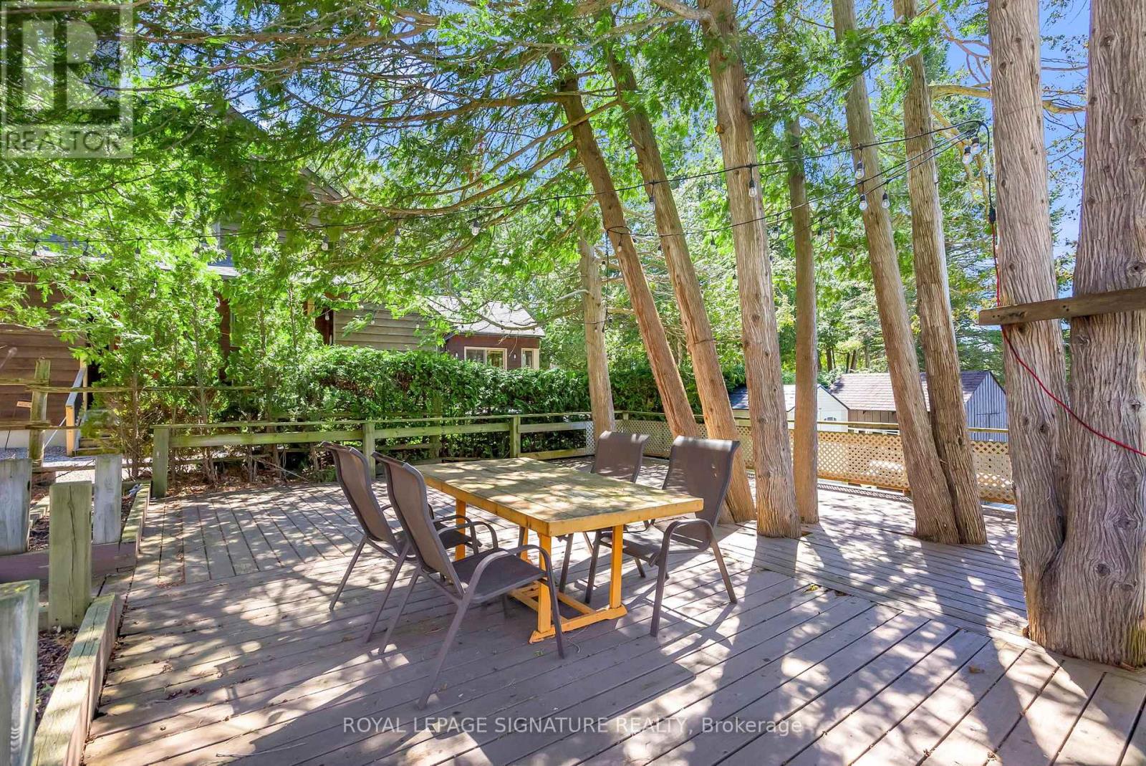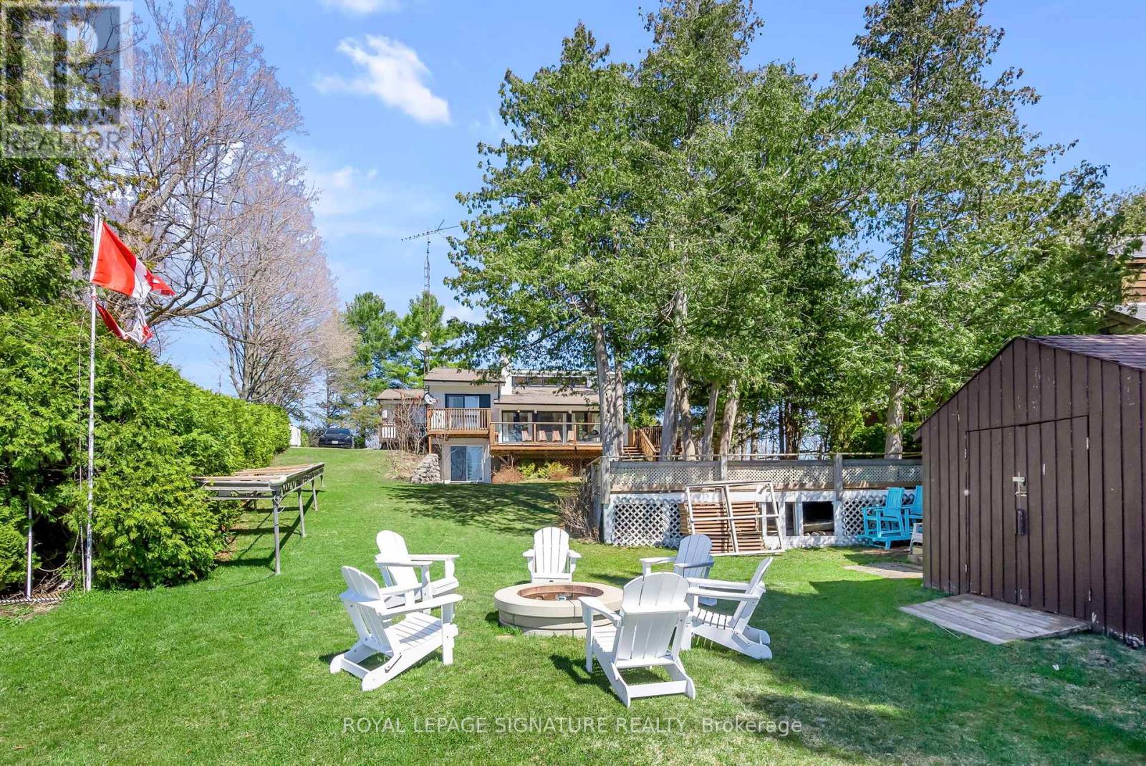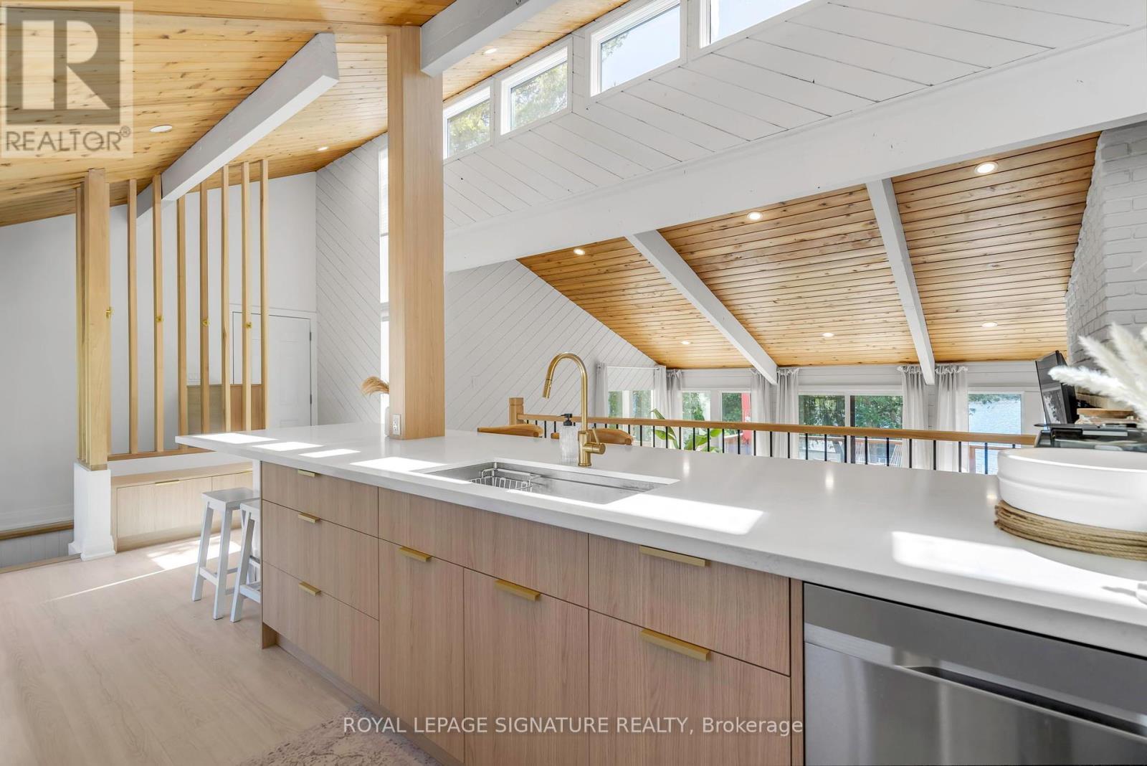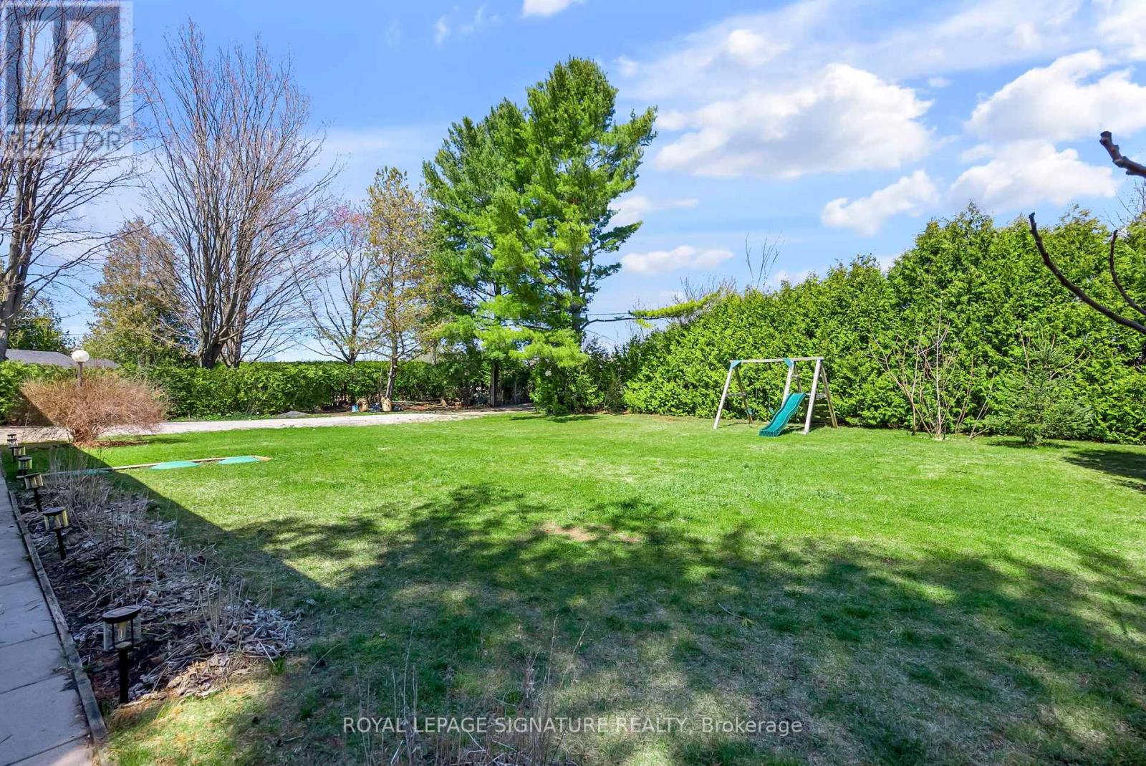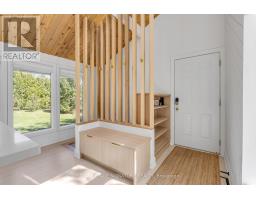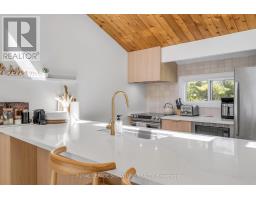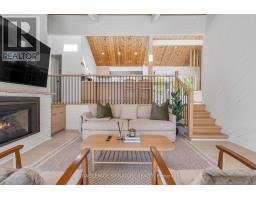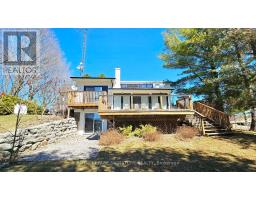16 Fire Route 61 Galway-Cavendish And Harvey, Ontario K0L 1J0
$1,158,900
Welcome to this quaint, charming cottage redesigned into a Mediterranean-inspired retreat with spectacular lake views! This Buckhorn Lake estate is a perfect 4 season cottage featuring 3 bedrooms, 2 bathrooms, a recreation area with a walkout, 2 expansive decks to soak in the mesmerizing sunsets & more! The amazing, vaulted ceilings & stylish design open the space creating luxury & ambiance! The home is built with good workmanship, well-appointed, well thought out & excellent use of space! Enjoy every bit of sunshine through the large windows, multiple balconies & walkouts! The property is complete with lush perennial gardens, tall cedars & trees offering privacy, a flat green space perfect for outdoor activities, a cozy firepit, armour stone shoreline, 2 sheds, a dock, a selection of gardening equipment & water toys! Buckhorn Lake is excellent for fishing, boating, and swimming. Escape to this perfect sanctuary surrounded by nature, beauty, and picturesque views. **** EXTRAS **** $200 annual road maintenance (id:50886)
Property Details
| MLS® Number | X9365540 |
| Property Type | Single Family |
| Community Name | Rural Galway-Cavendish and Harvey |
| AmenitiesNearBy | Park |
| CommunityFeatures | Fishing |
| Features | Cul-de-sac, Wooded Area, Lighting |
| ParkingSpaceTotal | 4 |
| Structure | Porch, Shed, Dock |
| ViewType | Lake View, View Of Water, Direct Water View |
| WaterFrontType | Waterfront |
Building
| BathroomTotal | 2 |
| BedroomsAboveGround | 3 |
| BedroomsBelowGround | 1 |
| BedroomsTotal | 4 |
| Amenities | Fireplace(s) |
| Appliances | Water Heater, Dishwasher, Dryer, Microwave, Refrigerator, Stove, Washer, Window Coverings |
| ArchitecturalStyle | Bungalow |
| BasementDevelopment | Finished |
| BasementFeatures | Walk Out |
| BasementType | N/a (finished) |
| ConstructionStyleAttachment | Detached |
| CoolingType | Central Air Conditioning |
| ExteriorFinish | Wood |
| FireplacePresent | Yes |
| FireplaceTotal | 1 |
| FoundationType | Block |
| HalfBathTotal | 1 |
| HeatingFuel | Propane |
| HeatingType | Forced Air |
| StoriesTotal | 1 |
| Type | House |
Land
| AccessType | Year-round Access, Public Docking |
| Acreage | No |
| LandAmenities | Park |
| LandscapeFeatures | Landscaped |
| Sewer | Septic System |
| SizeFrontage | 68 Ft |
| SizeIrregular | 68 Ft ; As Per Survey |
| SizeTotalText | 68 Ft ; As Per Survey|under 1/2 Acre |
Rooms
| Level | Type | Length | Width | Dimensions |
|---|---|---|---|---|
| Basement | Sitting Room | Measurements not available | ||
| Basement | Playroom | 4 m | 3.5 m | 4 m x 3.5 m |
| Basement | Great Room | 4.88 m | 3.66 m | 4.88 m x 3.66 m |
| Main Level | Kitchen | 3.05 m | 3.05 m | 3.05 m x 3.05 m |
| Main Level | Living Room | 4.57 m | 4.32 m | 4.57 m x 4.32 m |
| Main Level | Primary Bedroom | 4.06 m | 3.45 m | 4.06 m x 3.45 m |
| Main Level | Bedroom 2 | 4.01 m | 3 m | 4.01 m x 3 m |
| Main Level | Bedroom 3 | 2.54 m | 2.34 m | 2.54 m x 2.34 m |
Utilities
| Cable | Available |
Interested?
Contact us for more information
Tori Nguyen
Salesperson
8 Sampson Mews Suite 201
Toronto, Ontario M3C 0H5







