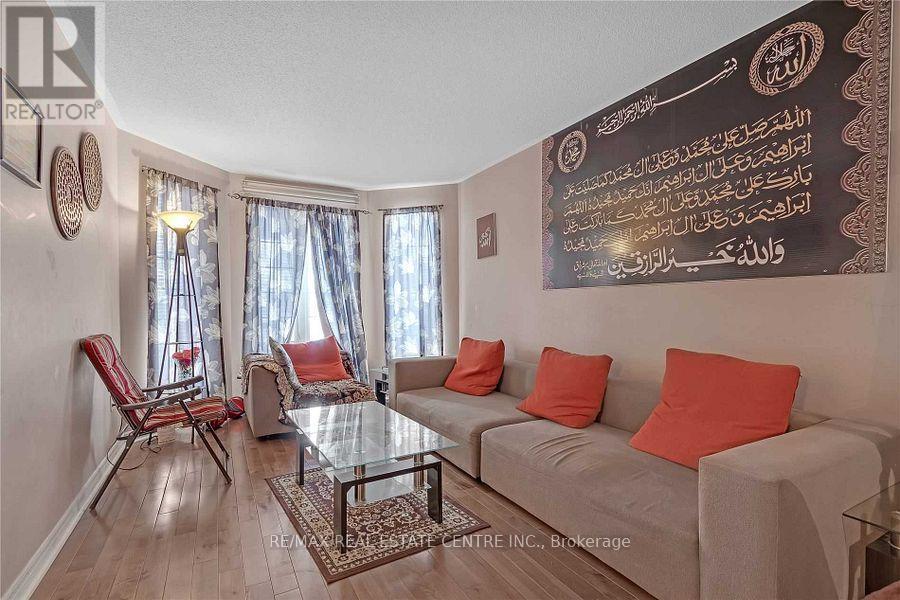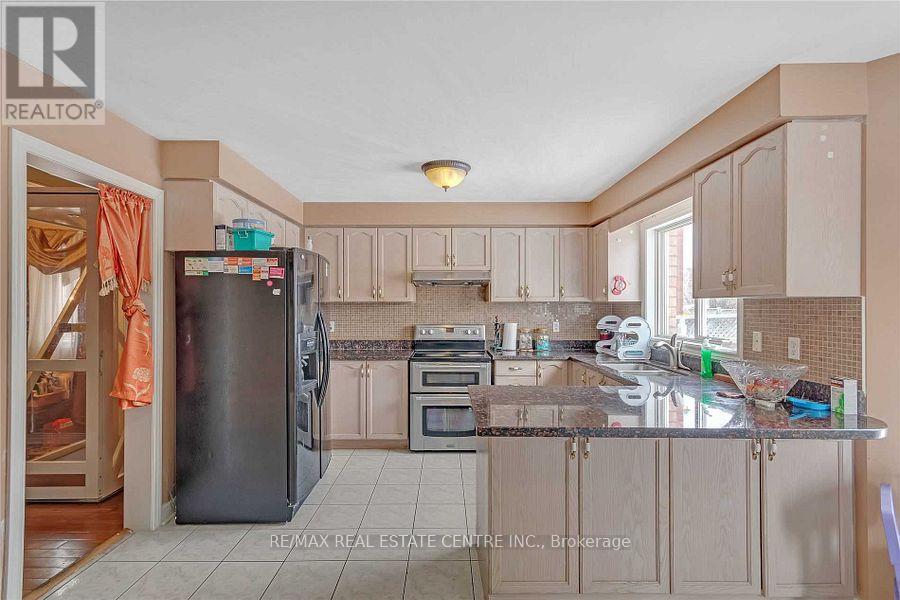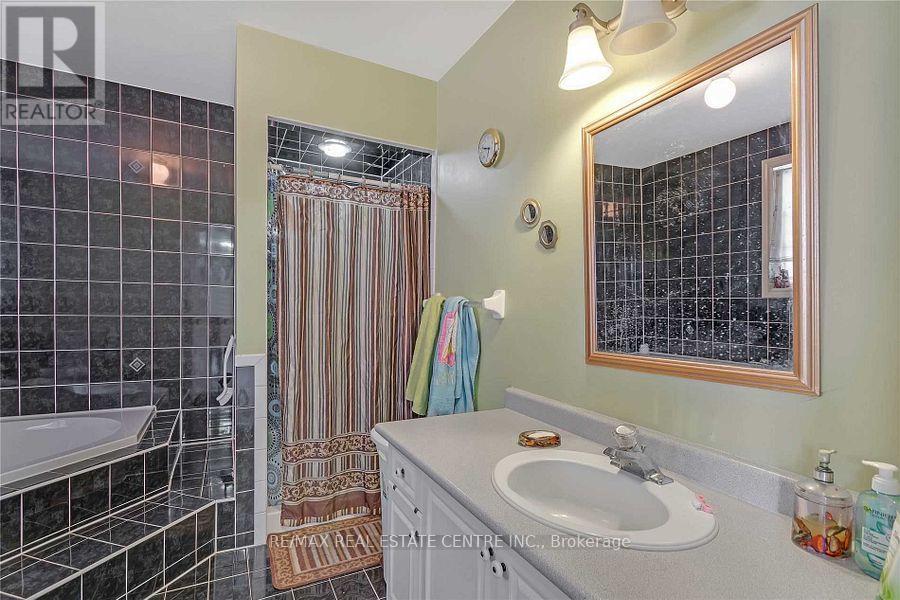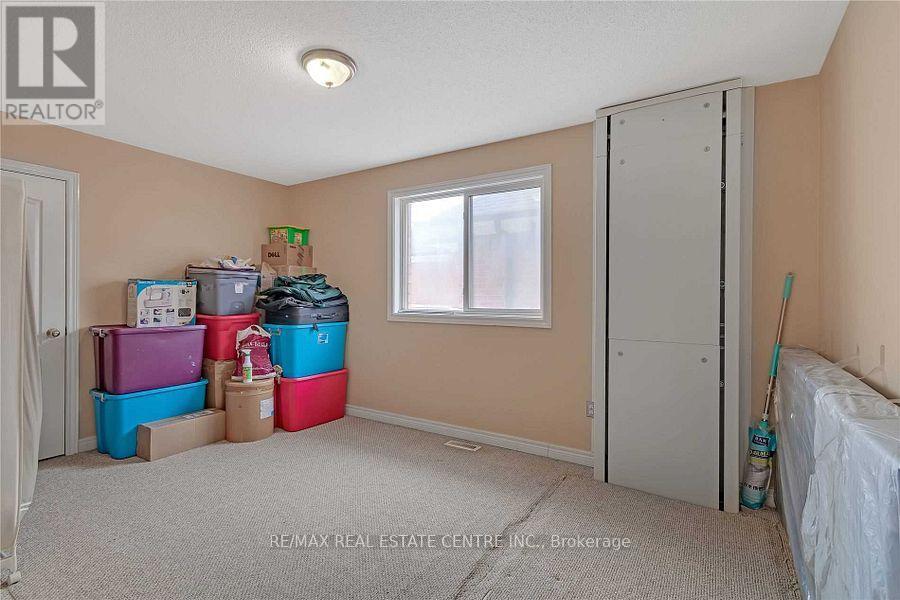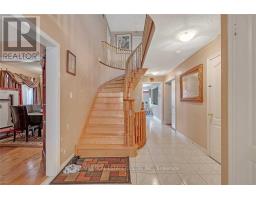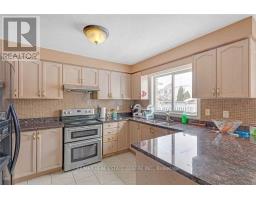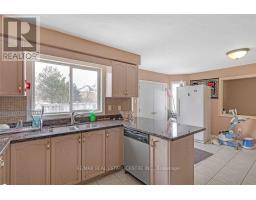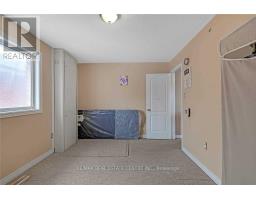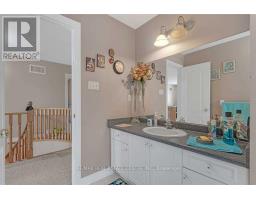21 Sprucelands Avenue Brampton, Ontario L6R 1M5
$1,399,900
Beautiful Detached House 4 + 3 Bed Room. 3 bedroom Finished basement apartment with separate entrance 2-3 pc Bath in basement. Master Bedroom With 5pc bath. Elevator from Main floor to second Floor & Front porch wheelchair lift. Concrete Fence & Backyard, Main floor Laundry, Main floor 3pc Bath. Close to all amenities like school, shopping, transit, hospital etc. Property sold As Is where is just tender loving care required portion of 4th bedroom used for full elevator can be used as full bedroom by removing elevator. No Retrofit status for Basement Apt. **** EXTRAS **** 2 fridge, 2 Stoves, Washer, dryer, Dishwasher. (id:50886)
Property Details
| MLS® Number | W9365569 |
| Property Type | Single Family |
| Community Name | Sandringham-Wellington |
| AmenitiesNearBy | Hospital, Public Transit, Schools |
| ParkingSpaceTotal | 6 |
Building
| BathroomTotal | 5 |
| BedroomsAboveGround | 4 |
| BedroomsBelowGround | 3 |
| BedroomsTotal | 7 |
| BasementDevelopment | Finished |
| BasementFeatures | Separate Entrance |
| BasementType | N/a (finished) |
| ConstructionStyleAttachment | Detached |
| CoolingType | Central Air Conditioning |
| ExteriorFinish | Brick |
| FireplacePresent | Yes |
| FlooringType | Hardwood, Ceramic, Carpeted |
| FoundationType | Concrete |
| HeatingFuel | Natural Gas |
| HeatingType | Forced Air |
| StoriesTotal | 2 |
| Type | House |
| UtilityWater | Municipal Water |
Parking
| Attached Garage |
Land
| Acreage | No |
| LandAmenities | Hospital, Public Transit, Schools |
| Sewer | Sanitary Sewer |
| SizeDepth | 117 Ft ,8 In |
| SizeFrontage | 41 Ft ,3 In |
| SizeIrregular | 41.33 X 117.68 Ft |
| SizeTotalText | 41.33 X 117.68 Ft |
Rooms
| Level | Type | Length | Width | Dimensions |
|---|---|---|---|---|
| Basement | Bedroom | Measurements not available | ||
| Basement | Recreational, Games Room | 3.51 m | 3.21 m | 3.51 m x 3.21 m |
| Basement | Bedroom | Measurements not available | ||
| Main Level | Living Room | 5.7 m | 3.05 m | 5.7 m x 3.05 m |
| Main Level | Dining Room | 4.45 m | 3.08 m | 4.45 m x 3.08 m |
| Main Level | Kitchen | 5.9 m | 5.3 m | 5.9 m x 5.3 m |
| Main Level | Family Room | 6.25 m | 3.4 m | 6.25 m x 3.4 m |
| Main Level | Eating Area | 5.9 m | 5.3 m | 5.9 m x 5.3 m |
| Main Level | Primary Bedroom | 6.2 m | 4.55 m | 6.2 m x 4.55 m |
| Main Level | Bedroom | 4.6 m | 3.06 m | 4.6 m x 3.06 m |
| Main Level | Bedroom | 4.6 m | 3.06 m | 4.6 m x 3.06 m |
Interested?
Contact us for more information
Ahmed Jafri
Salesperson
1140 Burnhamthorpe Rd W #141-A
Mississauga, Ontario L5C 4E9
Athar Jamal Jafri
Broker
1140 Burnhamthorpe Rd W #141-A
Mississauga, Ontario L5C 4E9








