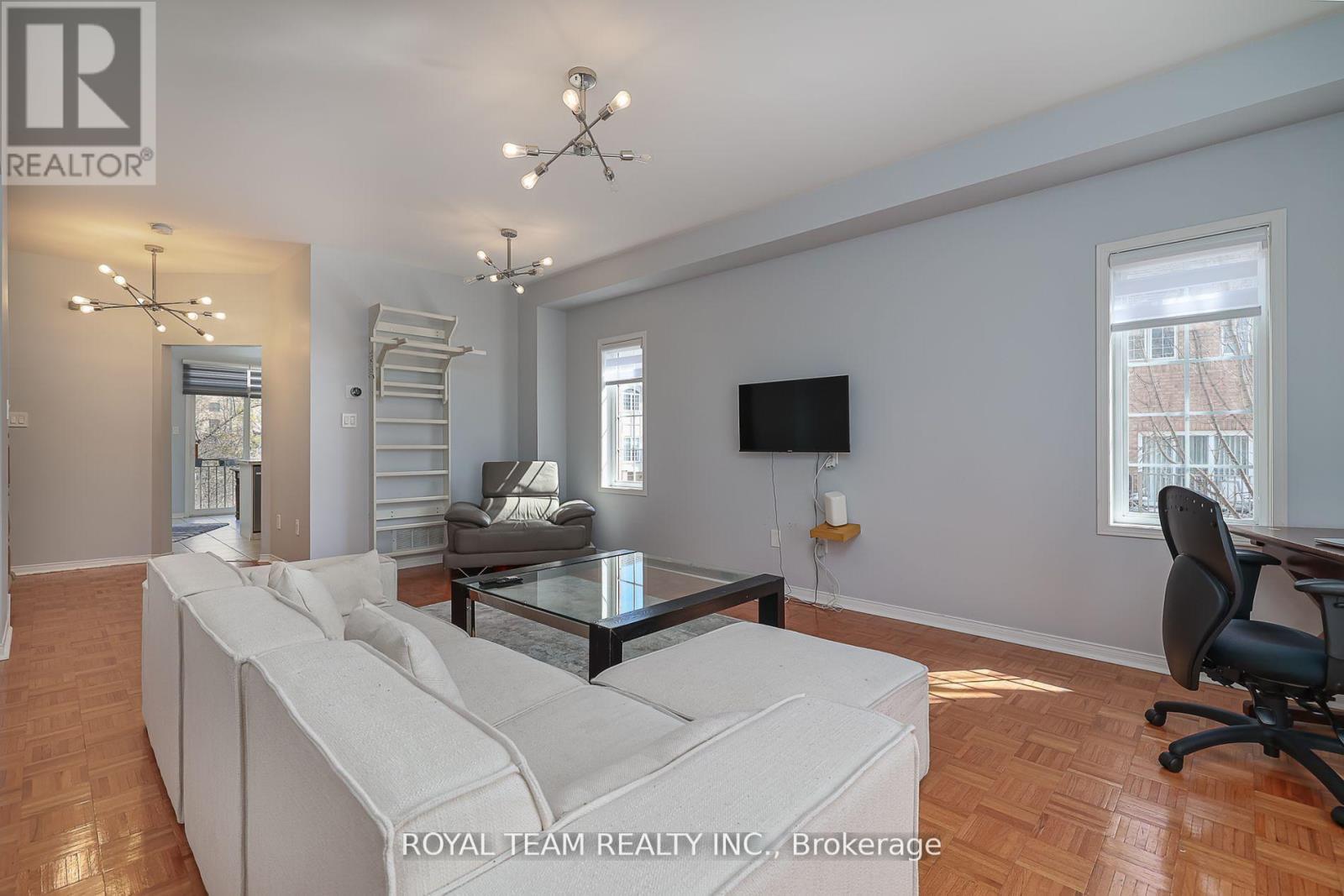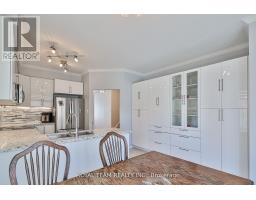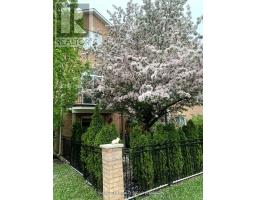280 - 23 Observatory Lane Richmond Hill, Ontario L4C 0M7
$989,000Maintenance, Water, Common Area Maintenance, Parking, Insurance
$325 Monthly
Maintenance, Water, Common Area Maintenance, Parking, Insurance
$325 MonthlyDon't Miss An Incredible Opportunity To Live In The Highly Desirable Observatory Community! Gorgeous Freshly Painted 3 Bedroom 3 Bathroom RARELY Offered Corner Townhome In An Exclusive Richmond Hill Community. A Bright And Spacious Townhouse Offering A Large Open Concept Living Space, Modern and Upgraded Kitchen With Lots of Light And A Breakfast Area With A Walkout Balcony That Provides Amazing Park And Greenery Views. Hardwood Floors And Oak Staircases, 9 FT Ceiling, Freshly Pained . Walkout Ground Level Basement Facing The Park. Quiet Family Friendly Neighborhood And An Excellent School District. Steps to Viva, Hillcrest Mall, Plaza, Community Center & More. Close to Future Subway Extension Line, High Ranking Schools And Private Schools. **** EXTRAS **** See attached File For Full List Of Renovations & Upgrades. (id:50886)
Property Details
| MLS® Number | N9365544 |
| Property Type | Single Family |
| Community Name | Observatory |
| AmenitiesNearBy | Public Transit, Schools, Park |
| CommunityFeatures | Pet Restrictions |
| Features | Balcony, In Suite Laundry |
| ParkingSpaceTotal | 2 |
Building
| BathroomTotal | 3 |
| BedroomsAboveGround | 3 |
| BedroomsTotal | 3 |
| Amenities | Visitor Parking |
| Appliances | Dishwasher, Dryer, Refrigerator, Stove, Washer |
| BasementDevelopment | Finished |
| BasementFeatures | Walk Out |
| BasementType | N/a (finished) |
| CoolingType | Central Air Conditioning |
| ExteriorFinish | Brick |
| FlooringType | Parquet, Ceramic, Laminate |
| HalfBathTotal | 1 |
| HeatingFuel | Natural Gas |
| HeatingType | Forced Air |
| StoriesTotal | 2 |
| SizeInterior | 1599.9864 - 1798.9853 Sqft |
| Type | Row / Townhouse |
Parking
| Garage |
Land
| Acreage | No |
| LandAmenities | Public Transit, Schools, Park |
Rooms
| Level | Type | Length | Width | Dimensions |
|---|---|---|---|---|
| Second Level | Primary Bedroom | 13.68 m | 13.68 m | 13.68 m x 13.68 m |
| Second Level | Bedroom 2 | 11.48 m | 10.01 m | 11.48 m x 10.01 m |
| Second Level | Bedroom 3 | 10.27 m | 11.17 m | 10.27 m x 11.17 m |
| Basement | Recreational, Games Room | 13.88 m | 10.99 m | 13.88 m x 10.99 m |
| Basement | Laundry Room | Measurements not available | ||
| Main Level | Living Room | 24.38 m | 13.62 m | 24.38 m x 13.62 m |
| Main Level | Dining Room | 24.38 m | 13.62 m | 24.38 m x 13.62 m |
| Main Level | Kitchen | 12.7 m | 11.48 m | 12.7 m x 11.48 m |
Interested?
Contact us for more information
Elena Kompanets
Salesperson
9555 Yonge St Unit 406
Richmond Hill, Ontario L4C 9M5
Kris Di Lorenzo
Salesperson
9555 Yonge St Unit 406
Richmond Hill, Ontario L4C 9M5































