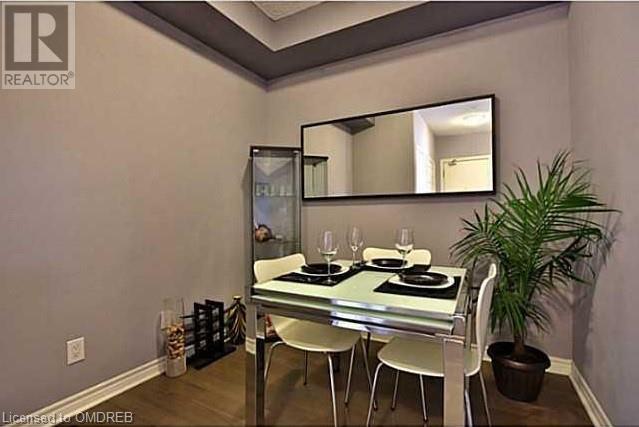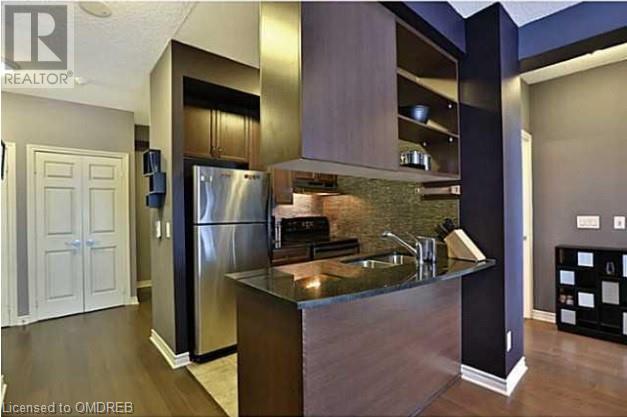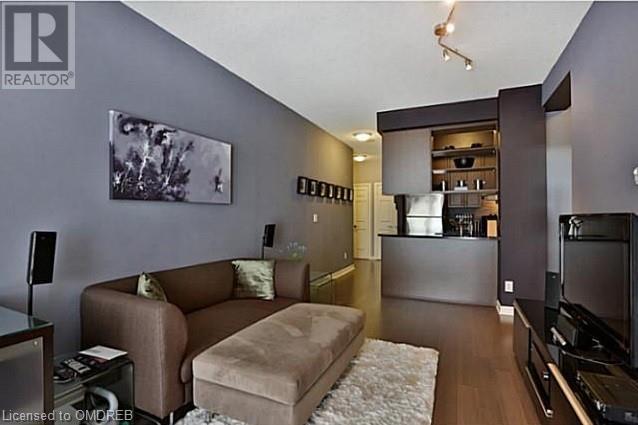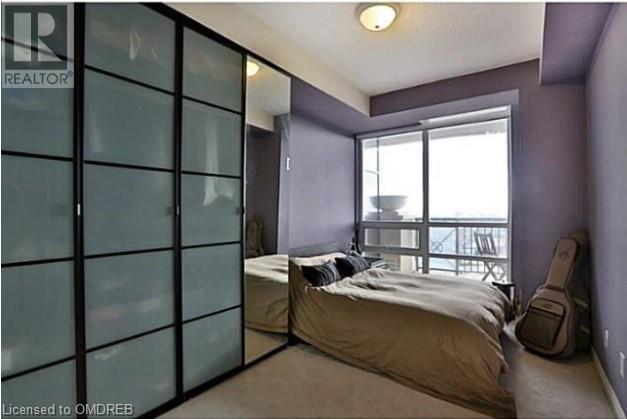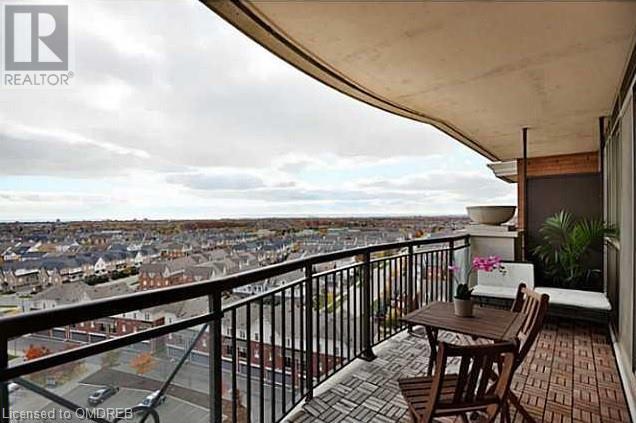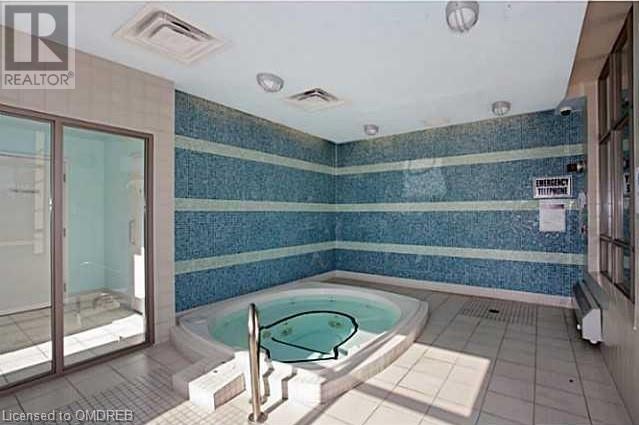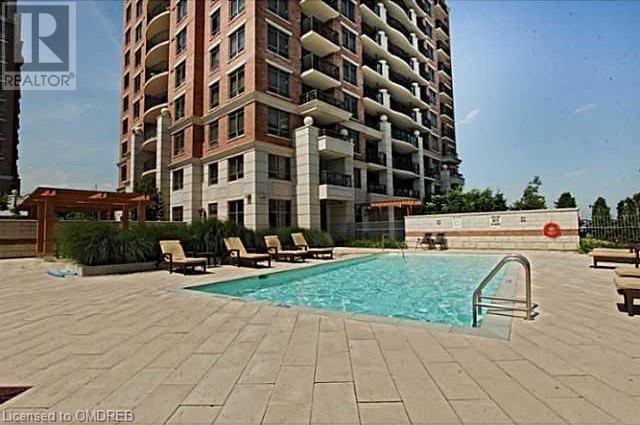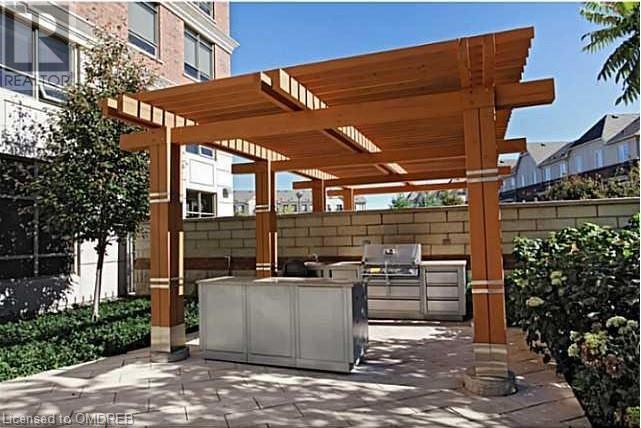2391 Central Park Drive Unit# 1101 Oakville, Ontario L6H 0E4
$2,400 MonthlyInsurance, Water, Parking
One of the biggest 1 Bdrm + Den suites! Premium upgrades & features include: 9' ceilings, floor to ceiling Hunter Douglas blinds, engineered hardwood floors, painted in decor hues. Superb layout. Large living area drenched in sunlight with wall of windows! Kitchen boasts granite counters, dark espresso oak cabinets, stainless steel appliances and breakfast bar. Large separate den or dining area. Insuite laundry. Master bedroom with Built in closet. 4 pc bathroom with marble countertop. Enjoy unobstructed south facing views from massive 113 SF balcony. Unit includes: One parking Building Amenites: inviting & impressive foyer, outdoor swimming pool, whirlpool, sauna, gym, media room, party room, bbq area. Located close to all amenities, transit, highways, memorial park, dog run & shopping. Join this trendy Oak Park community in the sought after Courtyard Residences. (id:50886)
Property Details
| MLS® Number | 40671270 |
| Property Type | Single Family |
| AmenitiesNearBy | Hospital, Park, Schools, Shopping |
| CommunityFeatures | Community Centre |
| EquipmentType | None |
| Features | Southern Exposure, Balcony |
| ParkingSpaceTotal | 1 |
| PoolType | Outdoor Pool |
| RentalEquipmentType | None |
Building
| BathroomTotal | 1 |
| BedroomsAboveGround | 1 |
| BedroomsBelowGround | 1 |
| BedroomsTotal | 2 |
| Amenities | Exercise Centre, Party Room |
| BasementType | None |
| ConstructionMaterial | Concrete Block, Concrete Walls |
| ConstructionStyleAttachment | Attached |
| CoolingType | Central Air Conditioning |
| ExteriorFinish | Concrete |
| HeatingFuel | Natural Gas |
| HeatingType | Forced Air |
| StoriesTotal | 1 |
| SizeInterior | 680 Sqft |
| Type | Apartment |
| UtilityWater | Municipal Water |
Parking
| Underground | |
| None |
Land
| AccessType | Highway Nearby |
| Acreage | No |
| LandAmenities | Hospital, Park, Schools, Shopping |
| Sewer | Municipal Sewage System |
| SizeTotal | 0|under 1/2 Acre |
| SizeTotalText | 0|under 1/2 Acre |
| ZoningDescription | Mu2 Sp:34 |
Rooms
| Level | Type | Length | Width | Dimensions |
|---|---|---|---|---|
| Main Level | Laundry Room | Measurements not available | ||
| Main Level | 4pc Bathroom | Measurements not available | ||
| Main Level | Primary Bedroom | 14'2'' x 9'1'' | ||
| Main Level | Den | 7'10'' x 7'10'' | ||
| Main Level | Kitchen | 7'6'' x 7'6'' | ||
| Main Level | Living Room/dining Room | 18'6'' x 10'0'' |
https://www.realtor.ca/real-estate/27617181/2391-central-park-drive-unit-1101-oakville
Interested?
Contact us for more information
Mirjana Wheeler
Salesperson
251 North Service Rd W
Oakville, Ontario L6M 3E7
Nikolina Wheeler
Salesperson
251 North Service Rd W
Oakville, Ontario L6M 3E7




