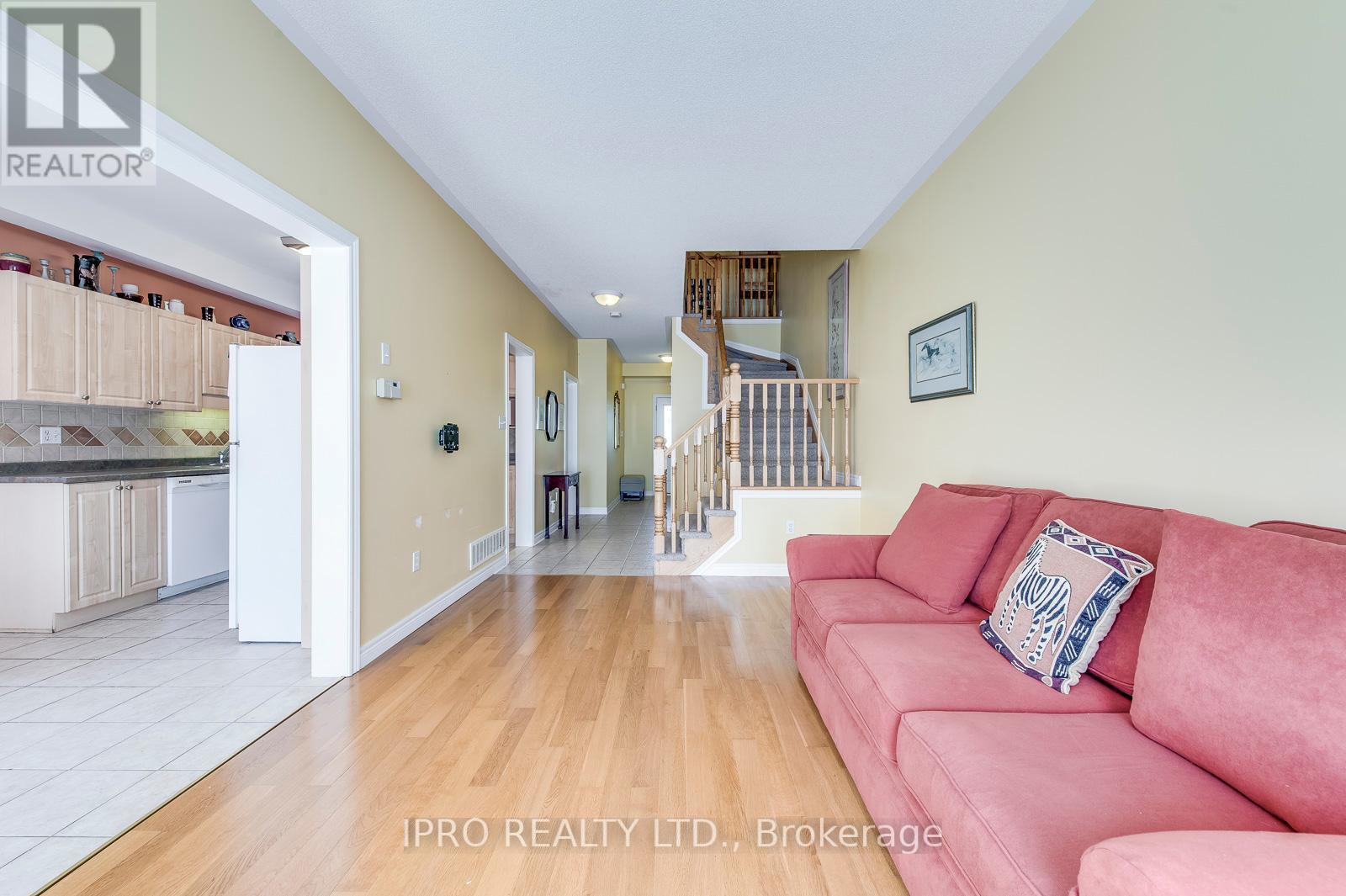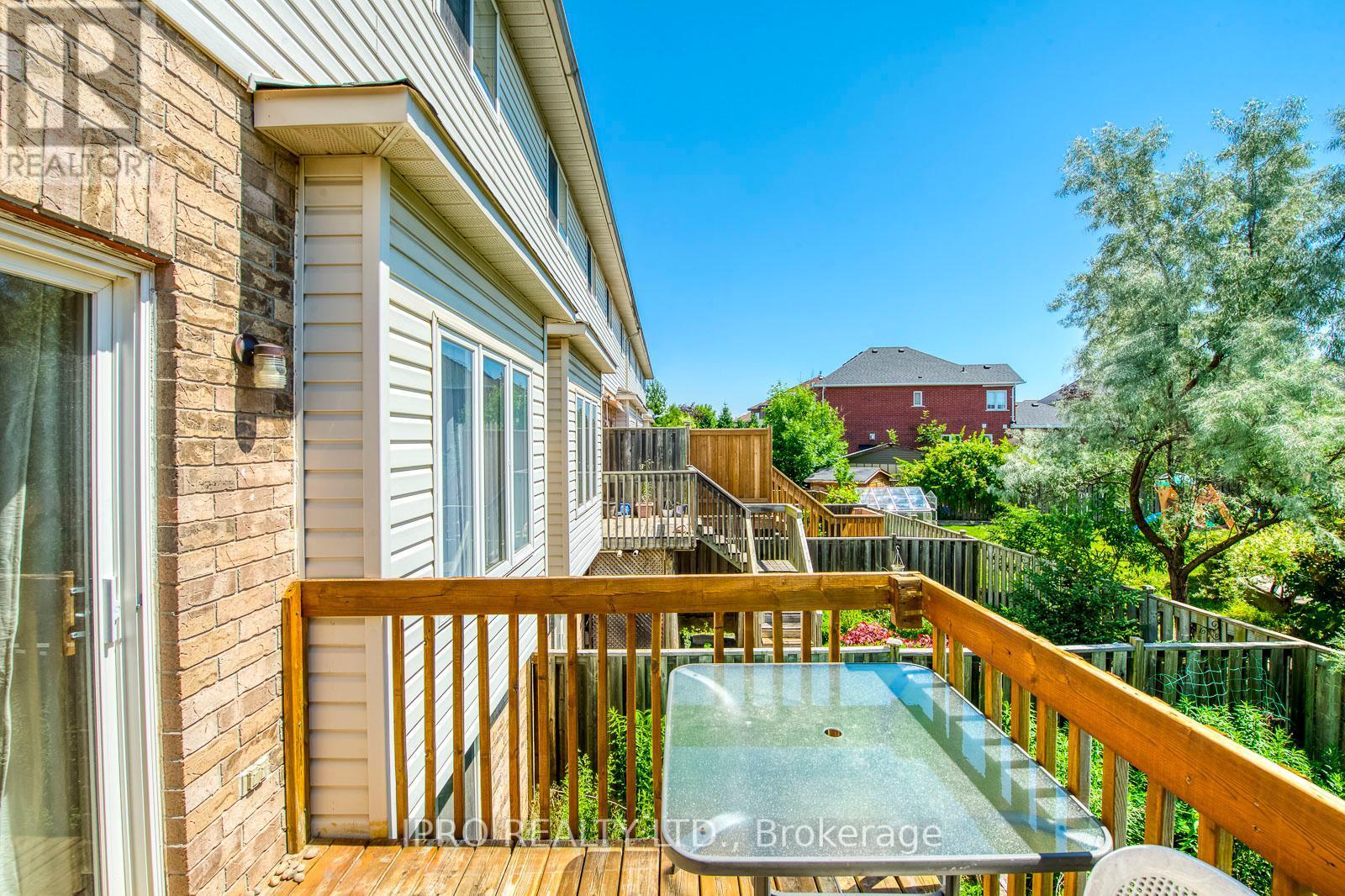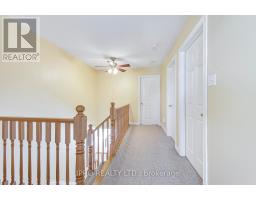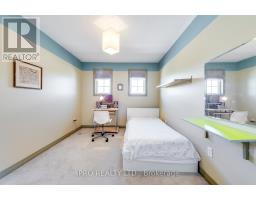5326 Dryden Avenue Burlington, Ontario L7L 6Y7
$3,200 Monthly
Welcome To The Beautiful Orchard Neighborhood. This Lovely 2 story Townhome Features 3 Bedrooms, 3 Bathrooms, Walk Out Basement, Spacious Main Floor Living Room W/Hardwood Floors & Picture Windows. Large Eat-In Kitchen With Patio Door To Deck ,One Year Old 5 burner Stainless Steel Gas Stove And Microwave/ Fun, Brand New Fridge Will Be Installed, Main Floor Laundry Room, Three Spacious Bedrooms ,Master Bedroom With 4-PC Ensuite Bathroom And Walk-In Closet. Inside Entrance To Garage. Private Backyard. Short Distance To 7 Schools , Shopping, Parks and Trails. Friendly Neighbors. Plenty of street parking for your guests. This Is the House You Can Call Home! Super Nice Landlord! (id:50886)
Property Details
| MLS® Number | W10407640 |
| Property Type | Single Family |
| Community Name | Orchard |
| Features | In Suite Laundry |
| ParkingSpaceTotal | 2 |
Building
| BathroomTotal | 3 |
| BedroomsAboveGround | 3 |
| BedroomsTotal | 3 |
| Appliances | Water Heater |
| BasementFeatures | Walk Out |
| BasementType | Full |
| ConstructionStyleAttachment | Attached |
| CoolingType | Central Air Conditioning |
| ExteriorFinish | Brick |
| FoundationType | Concrete |
| HalfBathTotal | 1 |
| HeatingFuel | Natural Gas |
| HeatingType | Forced Air |
| StoriesTotal | 2 |
| Type | Row / Townhouse |
| UtilityWater | Municipal Water |
Parking
| Attached Garage |
Land
| Acreage | No |
| Sewer | Sanitary Sewer |
Rooms
| Level | Type | Length | Width | Dimensions |
|---|---|---|---|---|
| Second Level | Primary Bedroom | 5.74 m | 3.61 m | 5.74 m x 3.61 m |
| Second Level | Bedroom 2 | 4.52 m | 2.82 m | 4.52 m x 2.82 m |
| Second Level | Bedroom 3 | 4.47 m | 2.82 m | 4.47 m x 2.82 m |
| Second Level | Bathroom | Measurements not available | ||
| Second Level | Bathroom | Measurements not available | ||
| Main Level | Living Room | 4.72 m | 3.3 m | 4.72 m x 3.3 m |
| Main Level | Kitchen | 6.68 m | 2.51 m | 6.68 m x 2.51 m |
| Main Level | Laundry Room | -7.0 |
https://www.realtor.ca/real-estate/27617043/5326-dryden-avenue-burlington-orchard-orchard
Interested?
Contact us for more information
Li Niu
Salesperson
4145 Fairview St Unit A
Burlington, Ontario L7L 2A4

































































