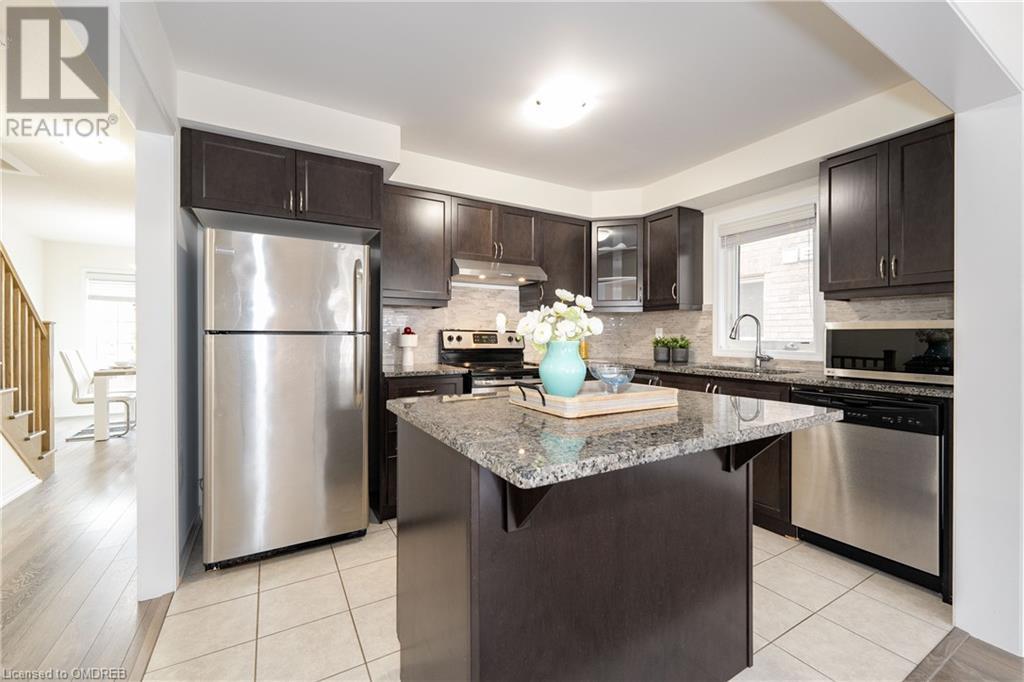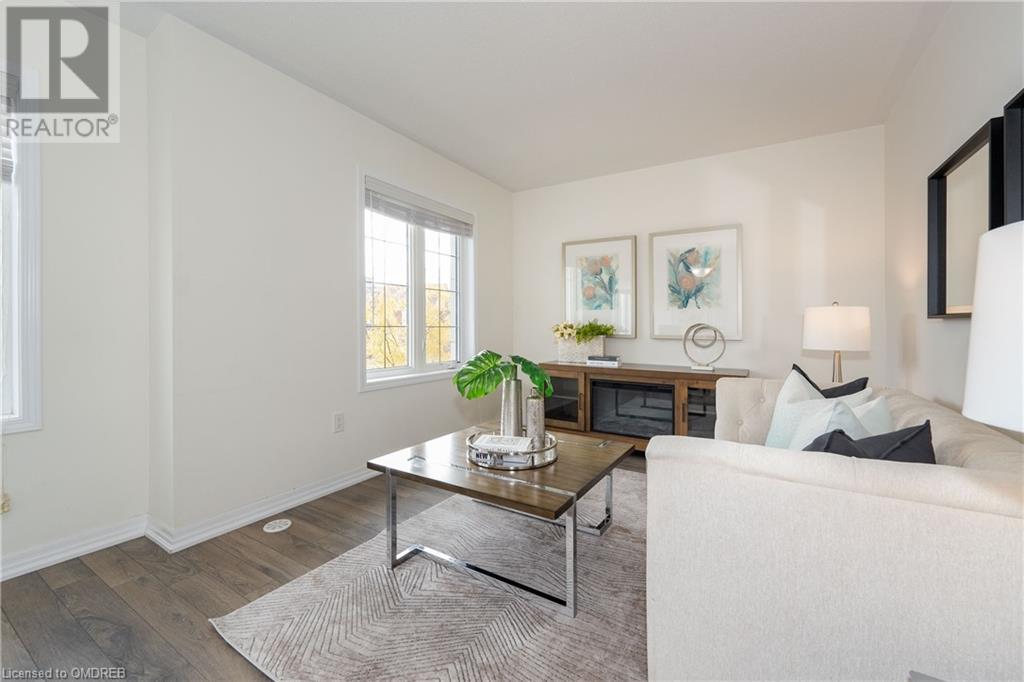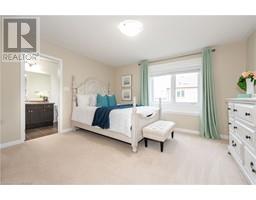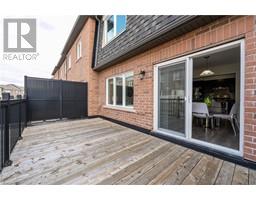413 Switchgrass Street Oakville, Ontario L6M 0Z2
$1,099,000
Rarely Available End-Unit Townhouse with Double Car Garage in Oakville's Prime Neighborhood! This beautifully upgraded home features a bright and spacious modern layout with an open-concept living and dining area that flows seamlessly to a private balcony. The main floor offer a spacious office, The gourmet kitchen boasts quartz countertops, stainless steel appliances, and stylish pot lights. The master suite includes a luxurious 5-piece ensuite and a walk-in closet, complemented by two additional generously-sized bedrooms. Located just minutes from schools, parks, trails, transit, and the GO Train Station, with easy access to highways. A true gem with extensive upgrades throughout! (id:50886)
Property Details
| MLS® Number | 40672518 |
| Property Type | Single Family |
| AmenitiesNearBy | Hospital, Schools |
| EquipmentType | Water Heater |
| Features | Automatic Garage Door Opener |
| ParkingSpaceTotal | 2 |
| RentalEquipmentType | Water Heater |
Building
| BathroomTotal | 3 |
| BedroomsAboveGround | 3 |
| BedroomsTotal | 3 |
| Appliances | Dishwasher, Dryer, Refrigerator, Stove, Washer, Window Coverings, Garage Door Opener |
| ArchitecturalStyle | 3 Level |
| BasementType | None |
| ConstructedDate | 2016 |
| ConstructionStyleAttachment | Attached |
| CoolingType | Central Air Conditioning |
| ExteriorFinish | Brick, Concrete |
| FoundationType | Poured Concrete |
| HalfBathTotal | 1 |
| HeatingFuel | Natural Gas |
| HeatingType | Hot Water Radiator Heat |
| StoriesTotal | 3 |
| SizeInterior | 1870 Sqft |
| Type | Row / Townhouse |
| UtilityWater | Municipal Water |
Parking
| Attached Garage | |
| None |
Land
| Acreage | No |
| LandAmenities | Hospital, Schools |
| Sewer | Municipal Sewage System |
| SizeDepth | 61 Ft |
| SizeFrontage | 25 Ft |
| SizeTotalText | Under 1/2 Acre |
| ZoningDescription | Nc-6 |
Rooms
| Level | Type | Length | Width | Dimensions |
|---|---|---|---|---|
| Second Level | 2pc Bathroom | Measurements not available | ||
| Second Level | Breakfast | 7'9'' x 10'7'' | ||
| Second Level | Kitchen | 11'6'' x 9'6'' | ||
| Second Level | Family Room | 10'9'' x 10'7'' | ||
| Second Level | Dining Room | 18'9'' x 10'7'' | ||
| Third Level | 5pc Bathroom | Measurements not available | ||
| Third Level | 4pc Bathroom | Measurements not available | ||
| Third Level | Bedroom | 9'3'' x 12'4'' | ||
| Third Level | Bedroom | 9'3'' x 12'3'' | ||
| Third Level | Primary Bedroom | 13'8'' x 12'2'' | ||
| Main Level | Office | 11'5'' x 8'9'' |
https://www.realtor.ca/real-estate/27617012/413-switchgrass-street-oakville
Interested?
Contact us for more information
Fisher Yu
Broker
231 Oak Park Blvd - Unit 400a
Oakville, Ontario L6H 7S8















































































