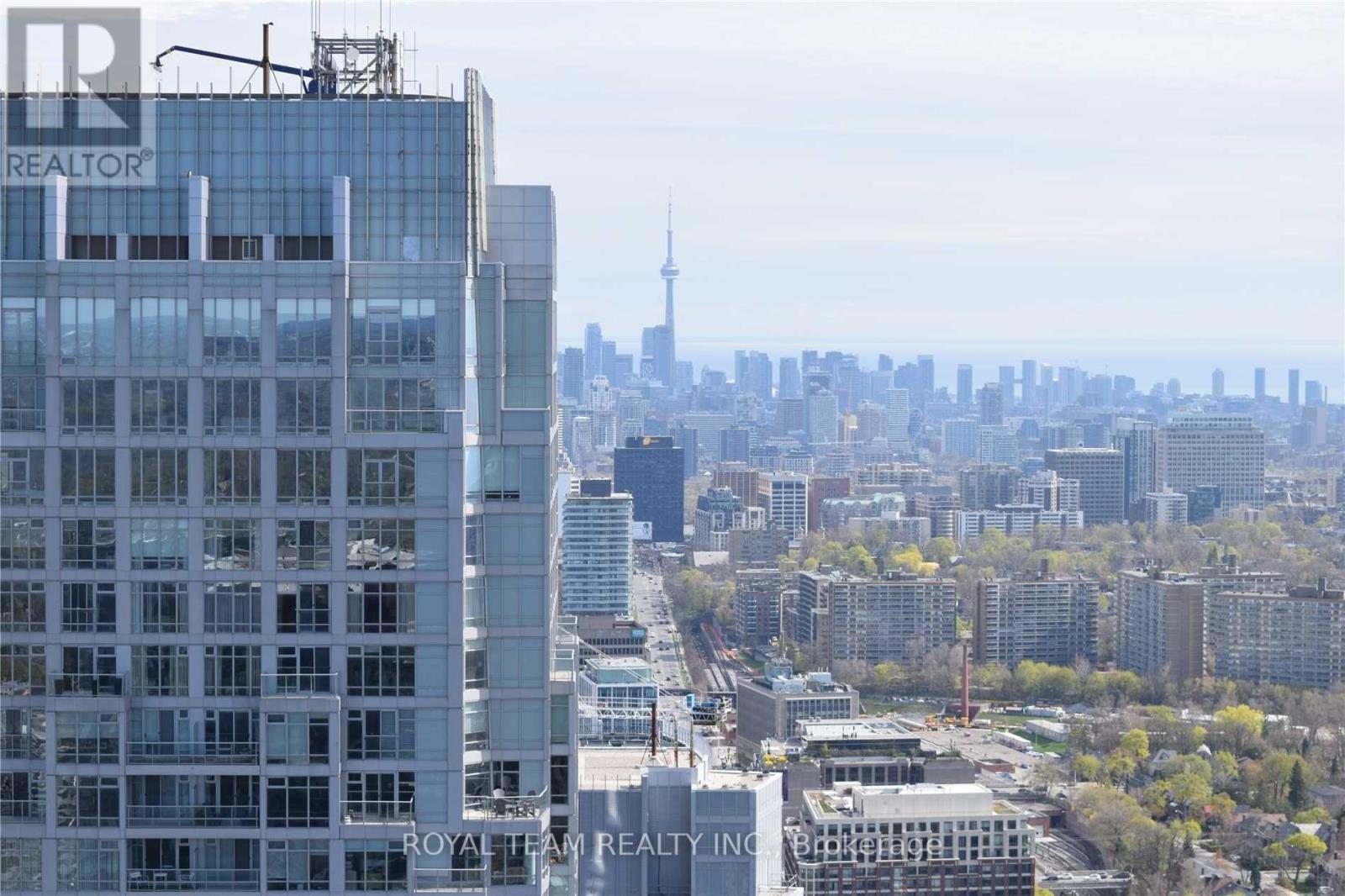4412 - 8 Eglinton Avenue E Toronto, Ontario M4P 0C1
2 Bedroom
2 Bathroom
599.9954 - 698.9943 sqft
Indoor Pool
Central Air Conditioning
Forced Air
$2,600 Monthly
Luxury Condo At City's Vibrant & High Demand Area Of Yonge & Eglinton. Spacious 1 Bedroom + Den Unit With Breath Taking View Of The City. Den Could Be Converted Into 2nd Bedroom. Two Washrooms.9' Ceiling, Laminate Floors. Modern Kitchen W/ B/I Energy Efficient Appls. Direct Underground Access To The Yonge Subway. Luxury Recreational Facilities. Easy Access To Downtown, Shopping, Dining, & Yonge/Eglinton Center. **** EXTRAS **** Use of: Fridge, Stove, D/W. Washer & Dryer. All Window Coverings, All Elf's. One Locker. (id:50886)
Property Details
| MLS® Number | C10407570 |
| Property Type | Single Family |
| Neigbourhood | Mount Pleasant West |
| Community Name | Mount Pleasant West |
| AmenitiesNearBy | Park, Place Of Worship, Public Transit, Schools |
| CommunityFeatures | Pets Not Allowed, Community Centre |
| Features | Balcony |
| PoolType | Indoor Pool |
| ViewType | View |
Building
| BathroomTotal | 2 |
| BedroomsAboveGround | 1 |
| BedroomsBelowGround | 1 |
| BedroomsTotal | 2 |
| Amenities | Security/concierge, Exercise Centre, Party Room, Storage - Locker |
| CoolingType | Central Air Conditioning |
| ExteriorFinish | Concrete |
| FlooringType | Laminate |
| HeatingFuel | Natural Gas |
| HeatingType | Forced Air |
| SizeInterior | 599.9954 - 698.9943 Sqft |
| Type | Apartment |
Land
| Acreage | No |
| LandAmenities | Park, Place Of Worship, Public Transit, Schools |
Rooms
| Level | Type | Length | Width | Dimensions |
|---|---|---|---|---|
| Main Level | Living Room | 3.04 m | 8.56 m | 3.04 m x 8.56 m |
| Main Level | Dining Room | 3.04 m | 8.56 m | 3.04 m x 8.56 m |
| Main Level | Kitchen | 3.04 m | 8.56 m | 3.04 m x 8.56 m |
| Main Level | Primary Bedroom | 3.59 m | 2.74 m | 3.59 m x 2.74 m |
| Main Level | Den | 2.1 m | 2.31 m | 2.1 m x 2.31 m |
Interested?
Contact us for more information
Tania Malakhveitchouk
Broker of Record
Royal Team Realty Inc.
9555 Yonge St Unit 406
Richmond Hill, Ontario L4C 9M5
9555 Yonge St Unit 406
Richmond Hill, Ontario L4C 9M5































