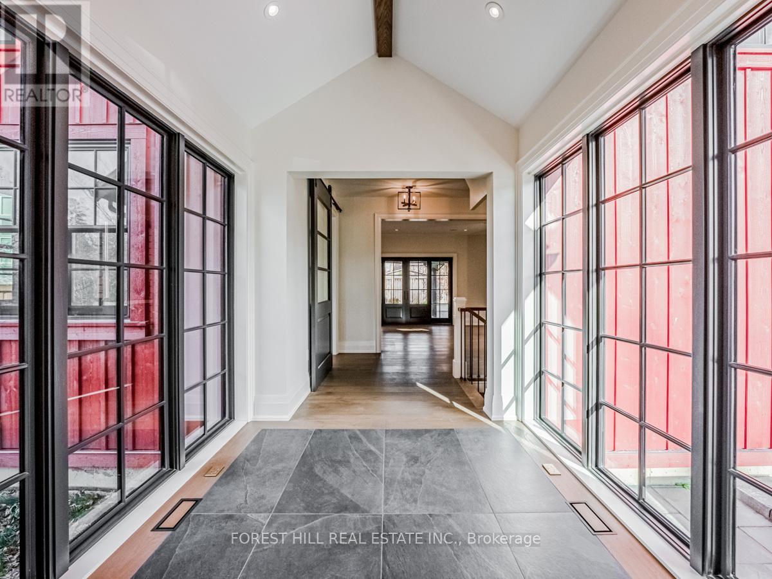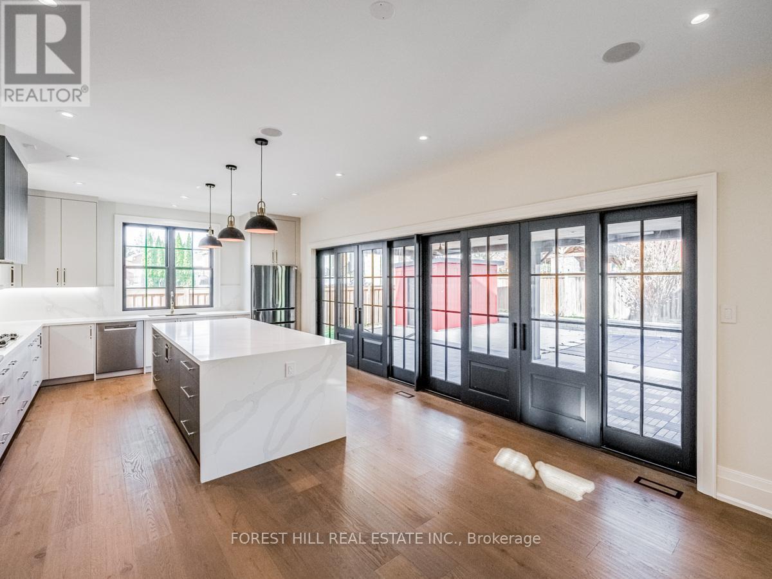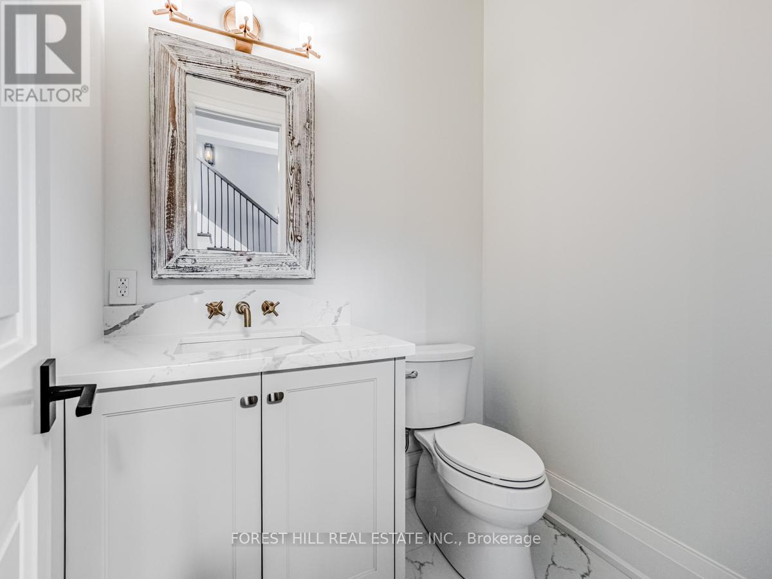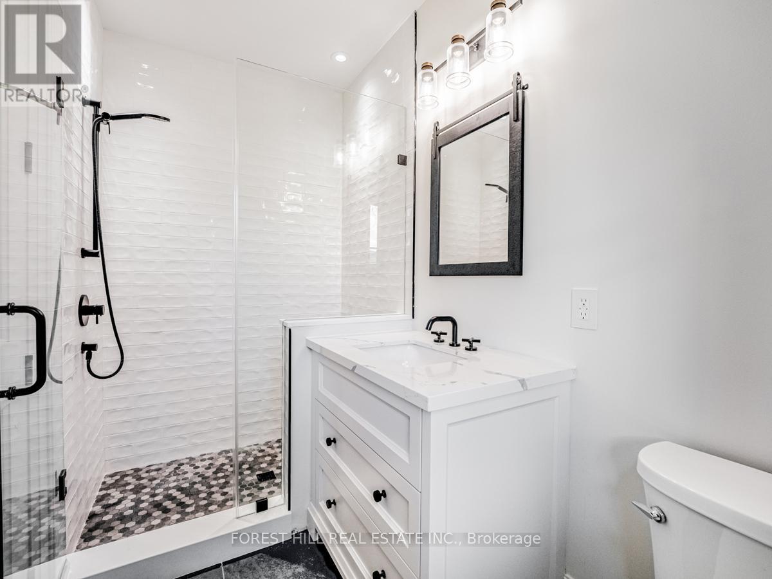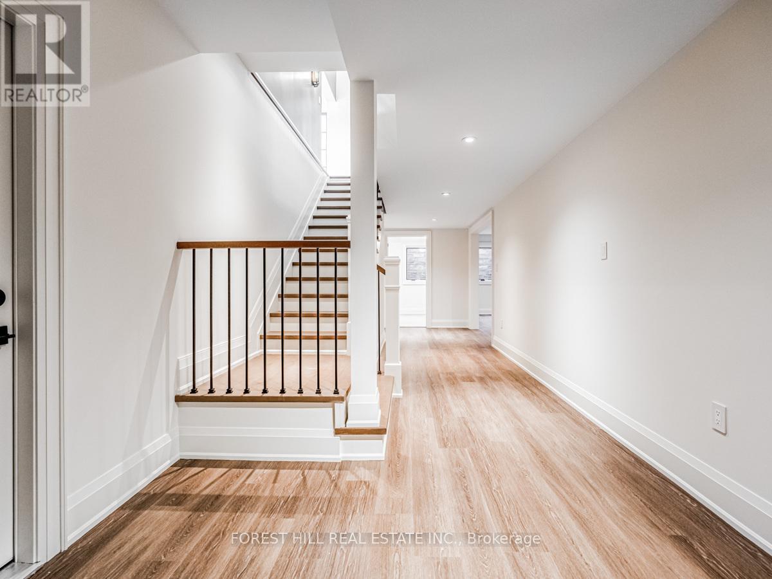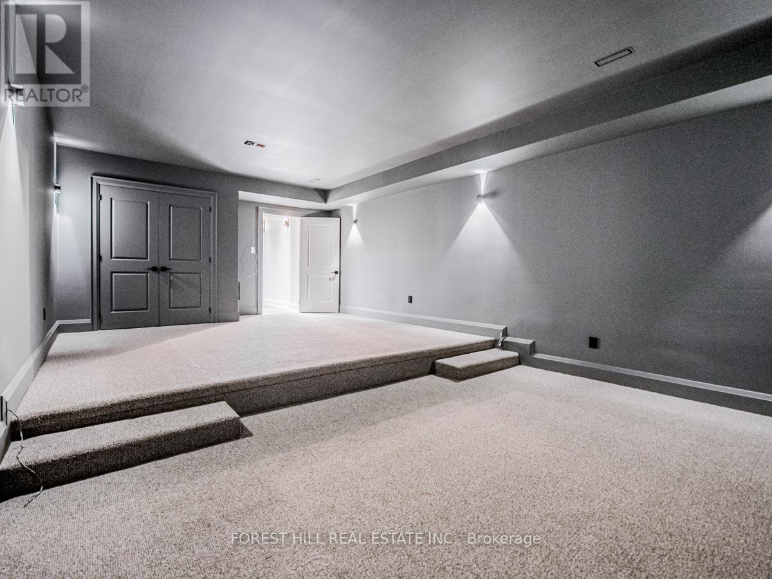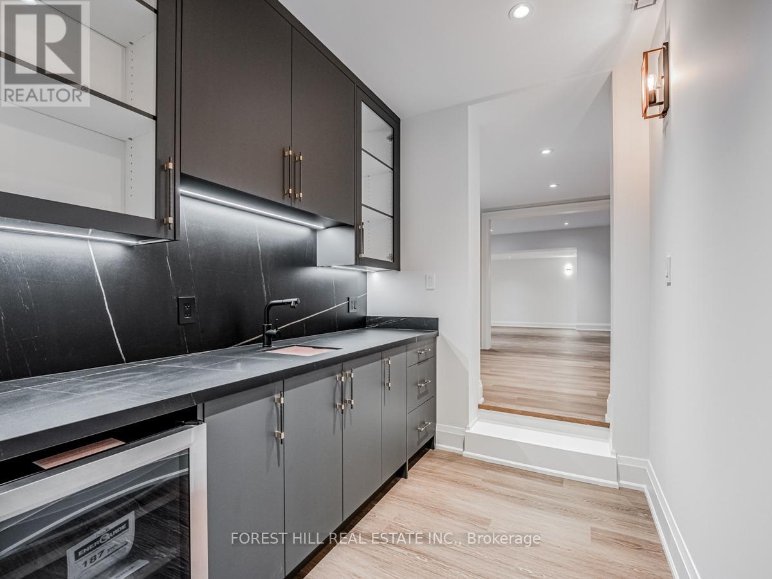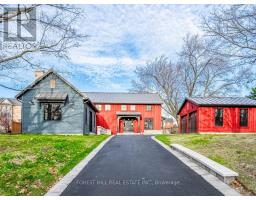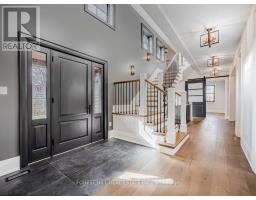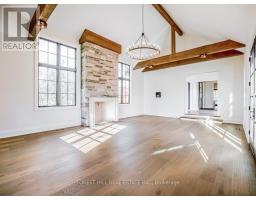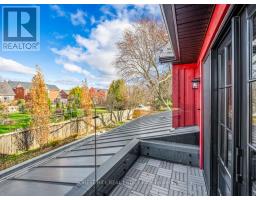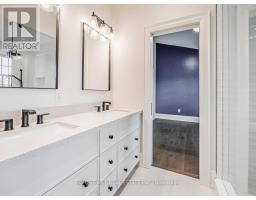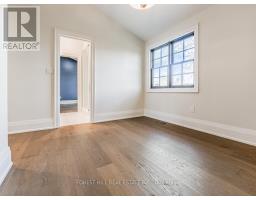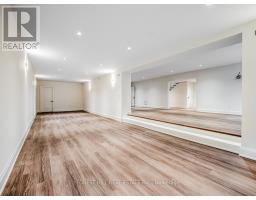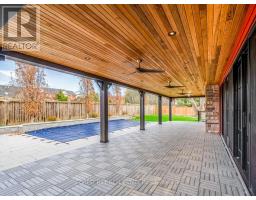7089 Second Line W Mississauga, Ontario L5W 1A1
$3,585,000
Beautiful Old Meadowvale Village Custom Home. BRAND, BRAND NEW! Over 3,800 sq ft of living space + 2000 sq ft of finished basement. Move in Ready. House is customized and automated throughout. Ready for year round entertaining and family gathering. 4 + 1 Bedrooms, 6bathrooms. Magnificent, Kitchen/Breakfast overlooks pool and covered deck. Main floor has 2story great room with river stone fireplace, gorgeous dining room, servery. Generous sized home office. Oversized mud room provides another cabana like space. Lower level has media room, games room, family room and abounding storage. Radiant heat is in the lower level floors. Outdoor grounds area an oasis of privacy, high end inground pool, cabana/pool equipment and mature landscaping. Huge outdoor covered deck with multiple walk outs to the home has built in fireplace, rough ins for outdoor TV and BBQ. Detached two door garage is perfect spot for cars and equipment. High end customizations abound inside and outside this stunning luxury residence. Beloved conservation setting for recreation surrounds the property. E-Z access to all highways. Private and public schools are walking distance. Come view one of Mississauga's finest quality homes. (id:50886)
Property Details
| MLS® Number | W10424245 |
| Property Type | Single Family |
| Community Name | Meadowvale Village |
| AmenitiesNearBy | Schools |
| CommunityFeatures | Community Centre |
| Features | Conservation/green Belt, Sump Pump, In-law Suite |
| ParkingSpaceTotal | 7 |
| PoolType | Indoor Pool |
| Structure | Shed |
Building
| BathroomTotal | 6 |
| BedroomsAboveGround | 4 |
| BedroomsBelowGround | 1 |
| BedroomsTotal | 5 |
| Amenities | Fireplace(s) |
| Appliances | Oven - Built-in, Water Heater - Tankless |
| BasementDevelopment | Finished |
| BasementType | Full (finished) |
| ConstructionStyleAttachment | Detached |
| CoolingType | Central Air Conditioning, Air Exchanger, Ventilation System |
| ExteriorFinish | Brick |
| FireplacePresent | Yes |
| FlooringType | Hardwood, Laminate, Ceramic |
| FoundationType | Concrete |
| HalfBathTotal | 1 |
| HeatingFuel | Natural Gas |
| HeatingType | Forced Air |
| StoriesTotal | 2 |
| SizeInterior | 3499.9705 - 4999.958 Sqft |
| Type | House |
| UtilityWater | Municipal Water |
Parking
| Detached Garage |
Land
| Acreage | No |
| FenceType | Fenced Yard |
| LandAmenities | Schools |
| Sewer | Sanitary Sewer |
| SizeDepth | 140 Ft |
| SizeFrontage | 109 Ft ,7 In |
| SizeIrregular | 109.6 X 140 Ft |
| SizeTotalText | 109.6 X 140 Ft |
Rooms
| Level | Type | Length | Width | Dimensions |
|---|---|---|---|---|
| Second Level | Primary Bedroom | 4.62 m | 3.78 m | 4.62 m x 3.78 m |
| Second Level | Bedroom 2 | 5.18 m | 3.61 m | 5.18 m x 3.61 m |
| Second Level | Bedroom 3 | 4.6 m | 3.53 m | 4.6 m x 3.53 m |
| Second Level | Bedroom 4 | 3.66 m | 3.48 m | 3.66 m x 3.48 m |
| Lower Level | Family Room | 11 m | 4.32 m | 11 m x 4.32 m |
| Lower Level | Recreational, Games Room | 12.55 m | 3.66 m | 12.55 m x 3.66 m |
| Main Level | Dining Room | 3.94 m | 4.57 m | 3.94 m x 4.57 m |
| Main Level | Kitchen | 4.7 m | 4.57 m | 4.7 m x 4.57 m |
| Main Level | Eating Area | 3.43 m | 4.57 m | 3.43 m x 4.57 m |
| Main Level | Office | 4.01 m | 3.12 m | 4.01 m x 3.12 m |
| Main Level | Family Room | 5.72 m | 8.26 m | 5.72 m x 8.26 m |
| Main Level | Mud Room | 6.2 m | 3.61 m | 6.2 m x 3.61 m |
Interested?
Contact us for more information
Ira Tator
Broker
1911 Avenue Road
Toronto, Ontario M5M 3Z9



