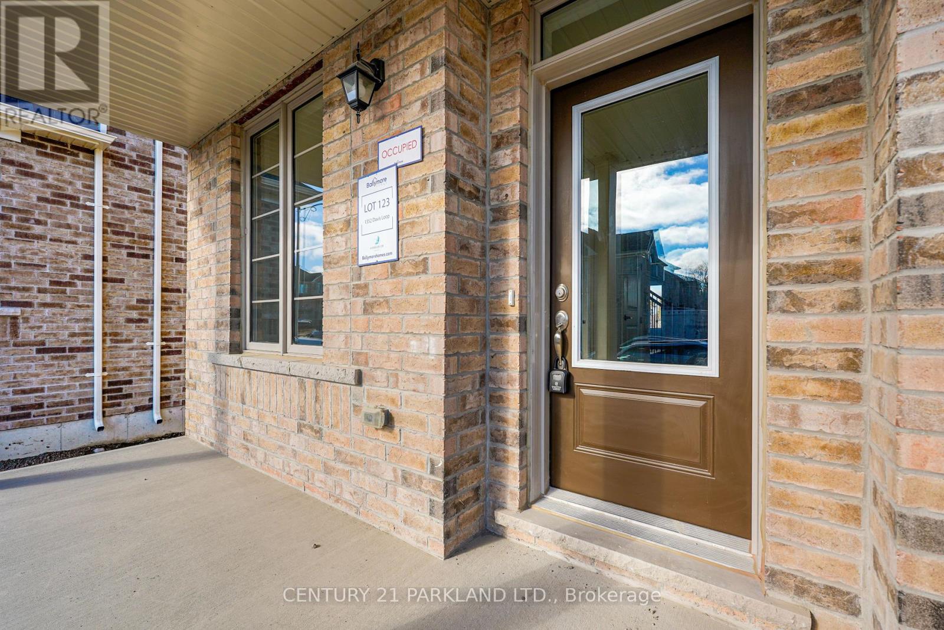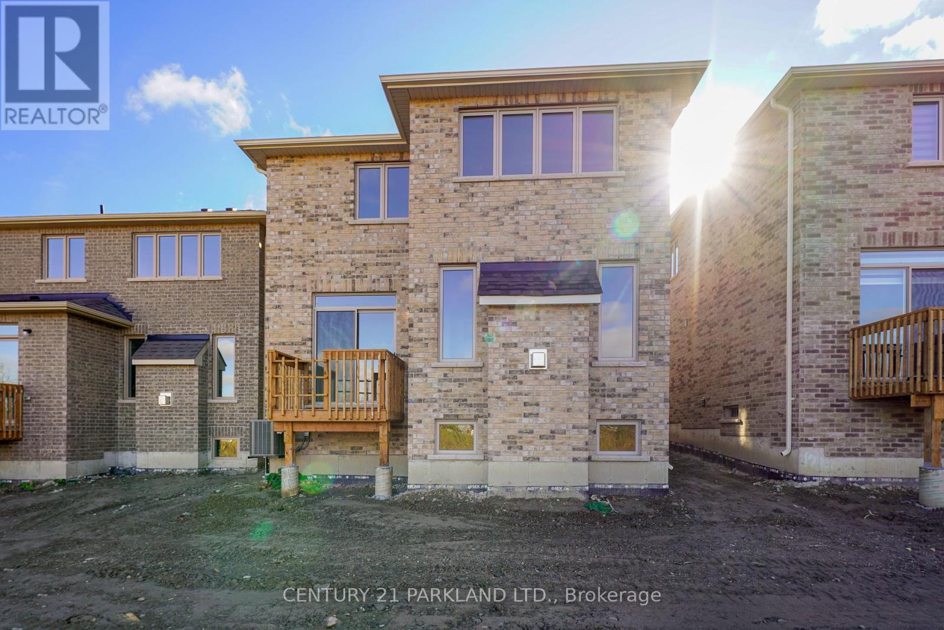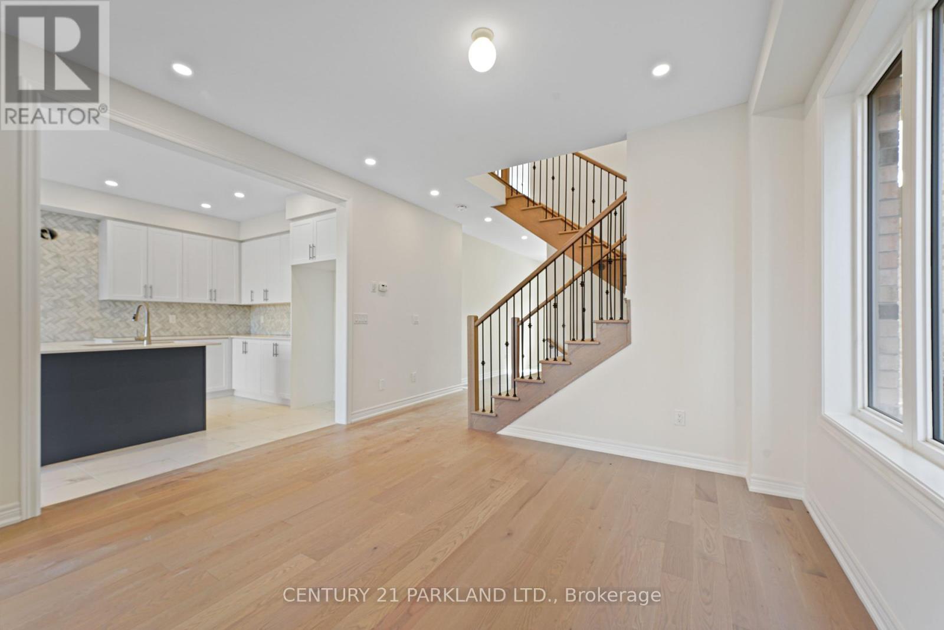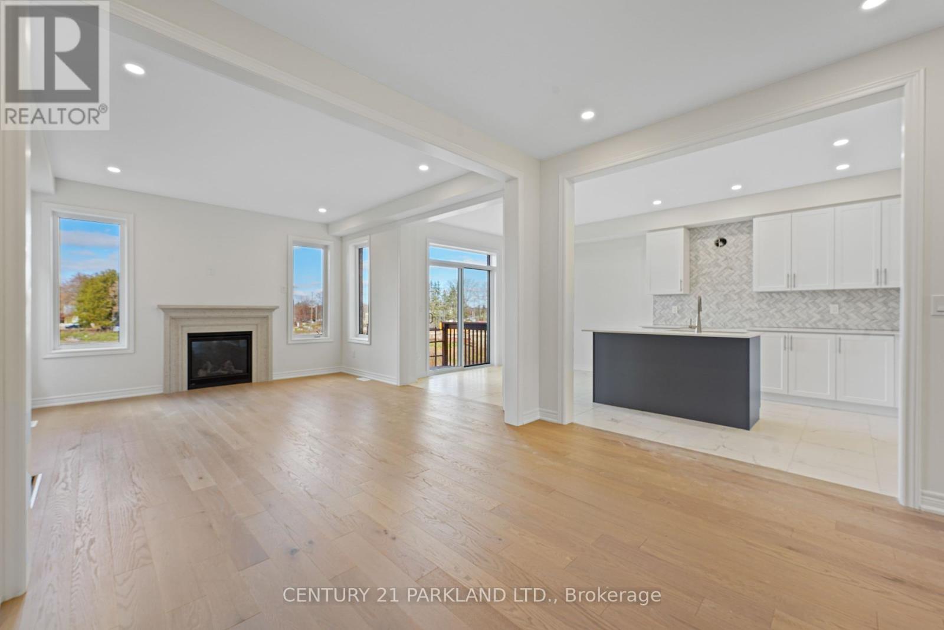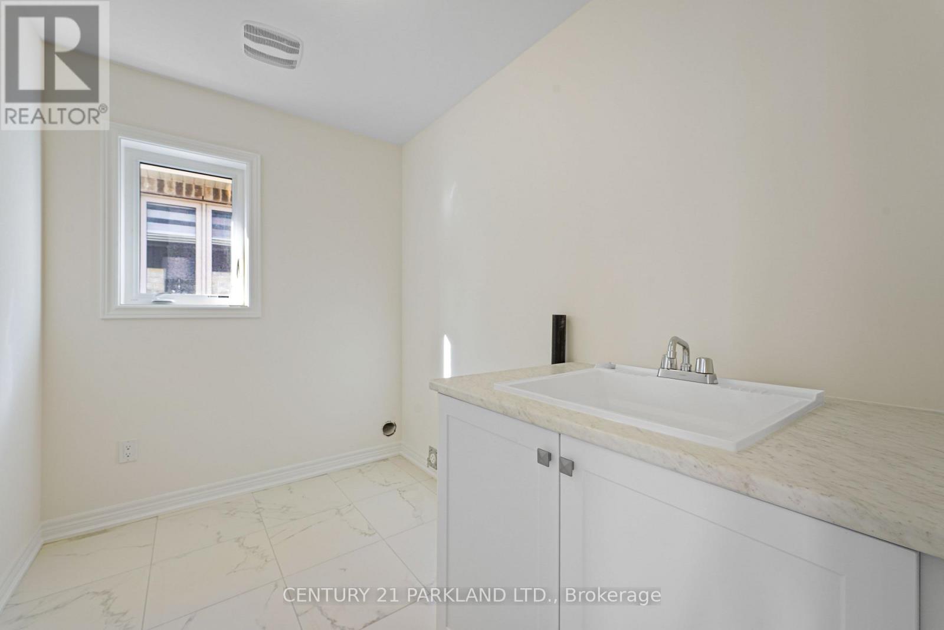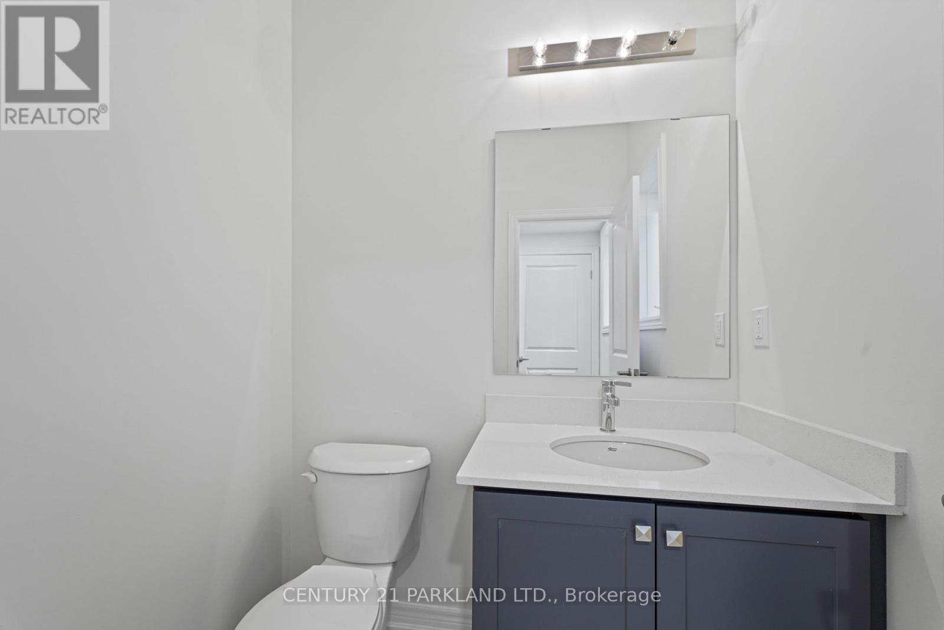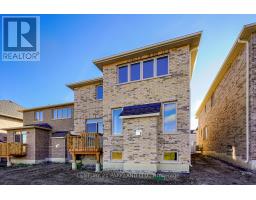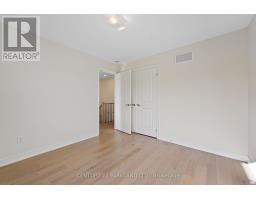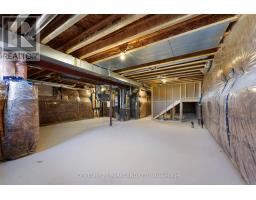1352 Davis Loop Innisfil, Ontario L0L 1W0
3 Bedroom
3 Bathroom
1999.983 - 2499.9795 sqft
Fireplace
Central Air Conditioning
Forced Air
$959,000
Spacious 3 Bedroom, 3 Bathroom Balllymore Home With 75K In Stunning Upgrades At Harbourview. 2063 Square Feet, 9 Foot Ceilings & Upgrades Galore. Open Concept Living Room With Fully Upgraded Kitchen, Breakfast Area & Walkout. Second Floor Laundry Room And So Much More. Walking Distance To The Lake. Short Drive to Innisfil Beach & Easy Access to Hwy 400. (id:50886)
Property Details
| MLS® Number | N10424331 |
| Property Type | Single Family |
| Community Name | Lefroy |
| ParkingSpaceTotal | 2 |
Building
| BathroomTotal | 3 |
| BedroomsAboveGround | 3 |
| BedroomsTotal | 3 |
| Amenities | Fireplace(s) |
| Appliances | Water Heater - Tankless |
| BasementDevelopment | Unfinished |
| BasementType | N/a (unfinished) |
| ConstructionStyleAttachment | Detached |
| CoolingType | Central Air Conditioning |
| ExteriorFinish | Brick |
| FireplacePresent | Yes |
| FireplaceTotal | 1 |
| FlooringType | Hardwood, Ceramic |
| FoundationType | Concrete |
| HalfBathTotal | 1 |
| HeatingFuel | Natural Gas |
| HeatingType | Forced Air |
| StoriesTotal | 2 |
| SizeInterior | 1999.983 - 2499.9795 Sqft |
| Type | House |
| UtilityWater | Municipal Water |
Parking
| Garage |
Land
| Acreage | No |
| Sewer | Sanitary Sewer |
| SizeDepth | 98 Ft ,7 In |
| SizeFrontage | 32 Ft |
| SizeIrregular | 32 X 98.6 Ft |
| SizeTotalText | 32 X 98.6 Ft |
Rooms
| Level | Type | Length | Width | Dimensions |
|---|---|---|---|---|
| Second Level | Laundry Room | 2.75 m | 1.85 m | 2.75 m x 1.85 m |
| Main Level | Family Room | 4.2756 m | 3.94 m | 4.2756 m x 3.94 m |
| Main Level | Dining Room | 3.94 m | 3.35 m | 3.94 m x 3.35 m |
| Main Level | Kitchen | 3.35 m | 3.35 m | 3.35 m x 3.35 m |
| Main Level | Eating Area | 3.35 m | 2.9 m | 3.35 m x 2.9 m |
| Main Level | Office | 2.49 m | 2.44 m | 2.49 m x 2.44 m |
| Main Level | Primary Bedroom | 5.6 m | 4 m | 5.6 m x 4 m |
| Main Level | Bedroom 2 | 3.35 m | 3.25 m | 3.35 m x 3.25 m |
| Main Level | Bedroom 3 | 3.95 m | 3.05 m | 3.95 m x 3.05 m |
https://www.realtor.ca/real-estate/27650758/1352-davis-loop-innisfil-lefroy-lefroy
Interested?
Contact us for more information
Stephen Tucker
Salesperson
Century 21 Parkland Ltd.
2179 Danforth Ave.
Toronto, Ontario M4C 1K4
2179 Danforth Ave.
Toronto, Ontario M4C 1K4
Dino Nunno
Broker
Century 21 Parkland Ltd.
2179 Danforth Ave.
Toronto, Ontario M4C 1K4
2179 Danforth Ave.
Toronto, Ontario M4C 1K4



