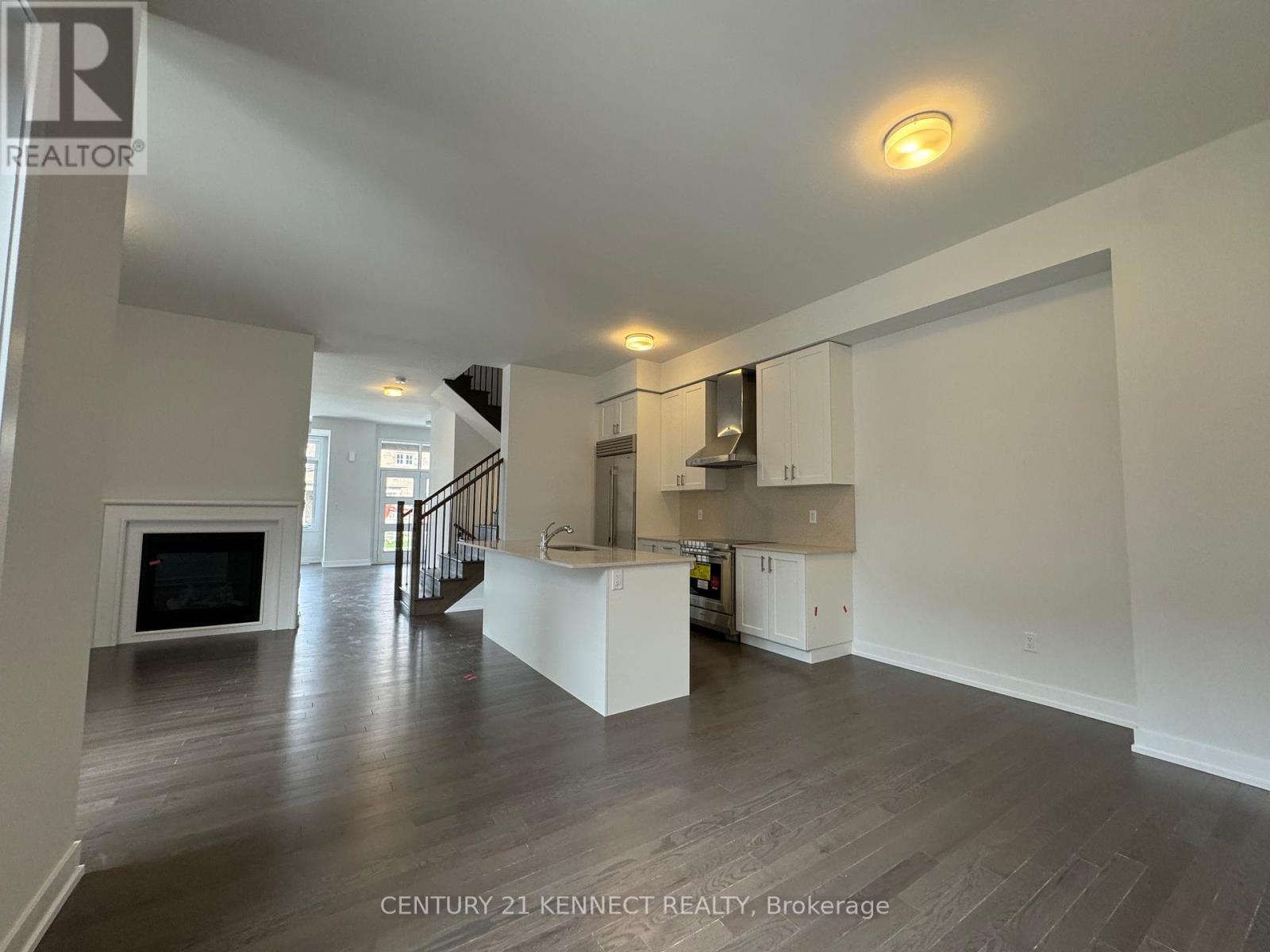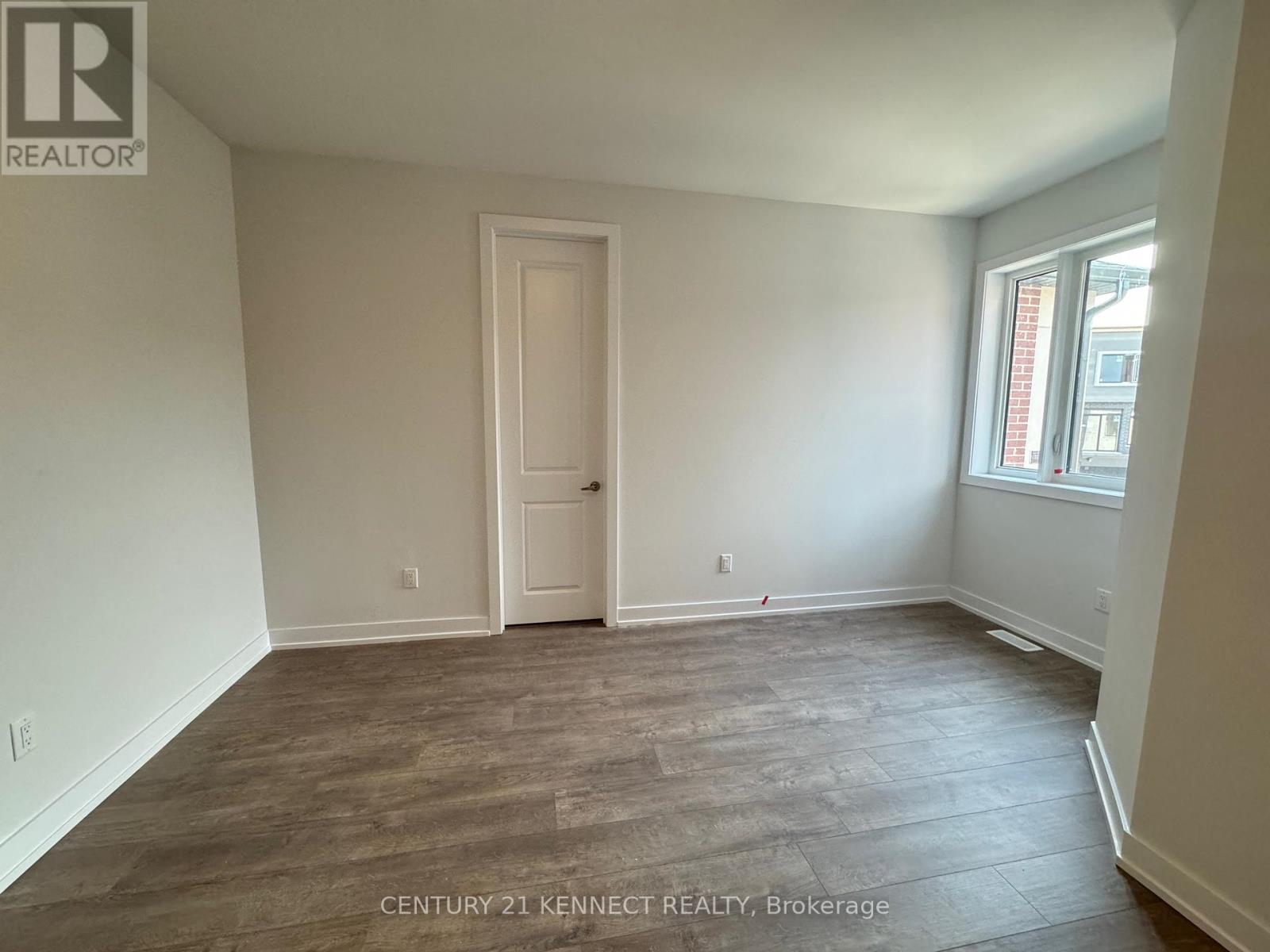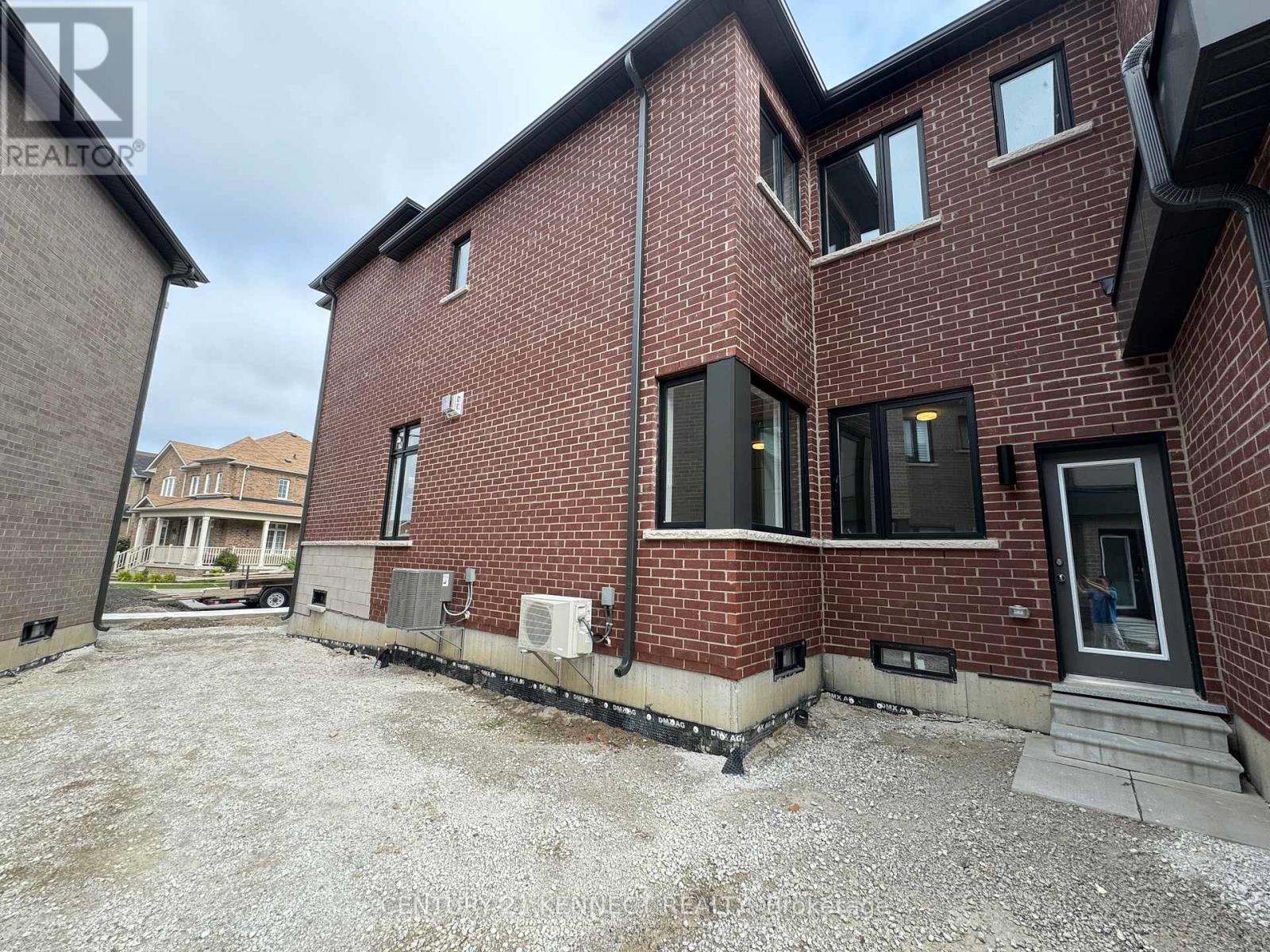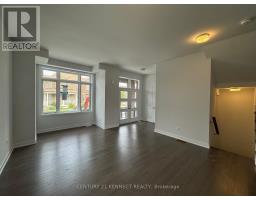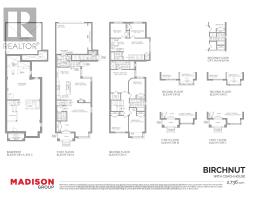35 Golden Fern Street Markham, Ontario L6B 0V3
$3,950 Monthly
Brand new Detached Home In Cornell Community Markham, 10' Ceiling On Main, 9' Ceiling On Second, Stained Oak Stairs, Taller Kitchen Upper Cabinets, Smooth Ceilings, Frameless Glass Shower Enclosure, Quartz Countertop, Engineered Hardwood floors,8' High Interior Doors, Central AC, 200amp, over $120,000 upgrades value. long driveway with no sidewalk. Included unfinished basement with lots of storage. **** EXTRAS **** Top line appliances: Subzero french door fridge, wolf range, cove dishwasher, washer, dryer, chimney, all Elfs and pot lights, all custom window blinds, garage door opener and remote, Tenant pays all utilities. (id:50886)
Property Details
| MLS® Number | N10424211 |
| Property Type | Single Family |
| Community Name | Cornell |
| AmenitiesNearBy | Hospital, Schools |
| ParkingSpaceTotal | 4 |
Building
| BathroomTotal | 3 |
| BedroomsAboveGround | 4 |
| BedroomsTotal | 4 |
| ConstructionStyleAttachment | Detached |
| CoolingType | Central Air Conditioning |
| ExteriorFinish | Brick |
| FireplacePresent | Yes |
| FlooringType | Hardwood |
| FoundationType | Unknown |
| HalfBathTotal | 1 |
| HeatingFuel | Natural Gas |
| HeatingType | Forced Air |
| StoriesTotal | 2 |
| SizeInterior | 1999.983 - 2499.9795 Sqft |
| Type | House |
| UtilityWater | Municipal Water |
Parking
| Attached Garage |
Land
| Acreage | No |
| LandAmenities | Hospital, Schools |
| Sewer | Sanitary Sewer |
Rooms
| Level | Type | Length | Width | Dimensions |
|---|---|---|---|---|
| Second Level | Primary Bedroom | 4.57 m | 4.42 m | 4.57 m x 4.42 m |
| Second Level | Bedroom 2 | 3.05 m | 3.14 m | 3.05 m x 3.14 m |
| Second Level | Bedroom 3 | 3.05 m | 3.96 m | 3.05 m x 3.96 m |
| Second Level | Bedroom 4 | 3.35 m | 3.05 m | 3.35 m x 3.05 m |
| Ground Level | Living Room | 4.54 m | 6.4 m | 4.54 m x 6.4 m |
| Ground Level | Dining Room | 4.54 m | 6.4 m | 4.54 m x 6.4 m |
| Ground Level | Kitchen | 2.74 m | 3.44 m | 2.74 m x 3.44 m |
| Ground Level | Family Room | 3.81 m | 4.57 m | 3.81 m x 4.57 m |
| Ground Level | Eating Area | 4.57 m | 2.74 m | 4.57 m x 2.74 m |
https://www.realtor.ca/real-estate/27650739/35-golden-fern-street-markham-cornell-cornell
Interested?
Contact us for more information
Ken Yeung
Broker
7780 Woodbine Ave Unit 15
Markham, Ontario L3R 2N7





