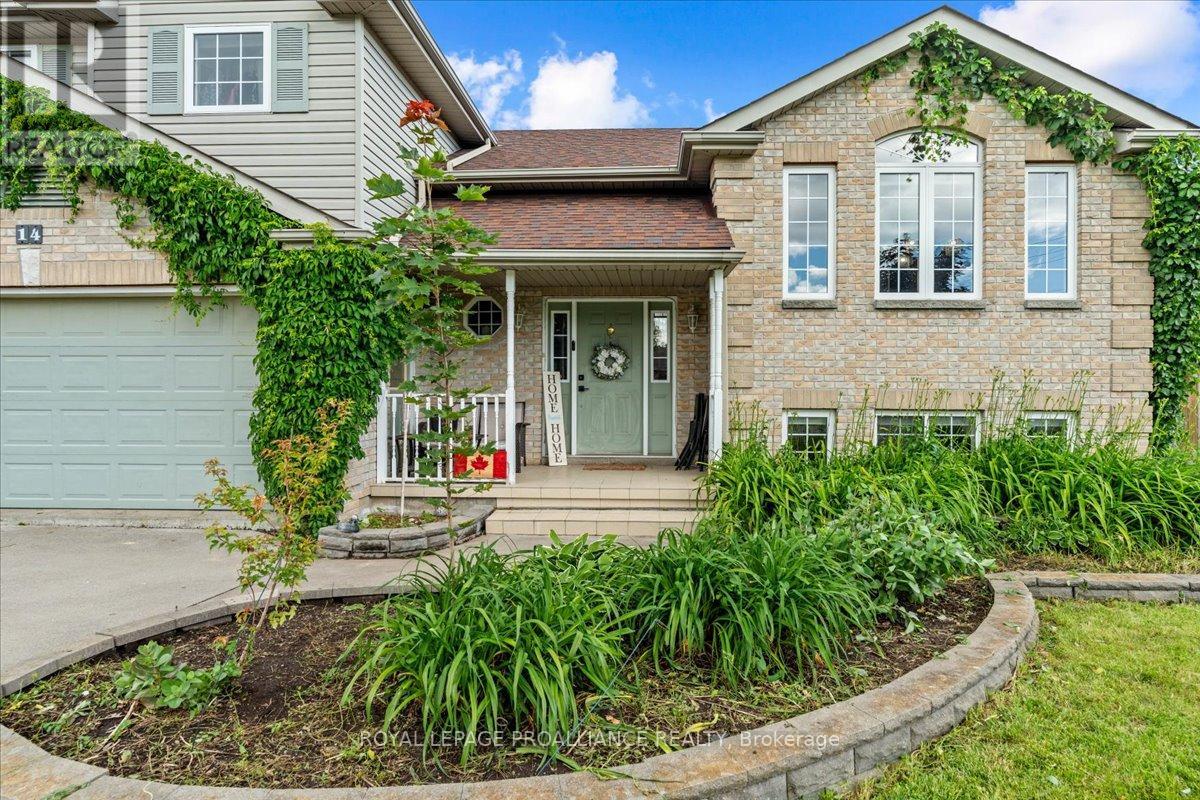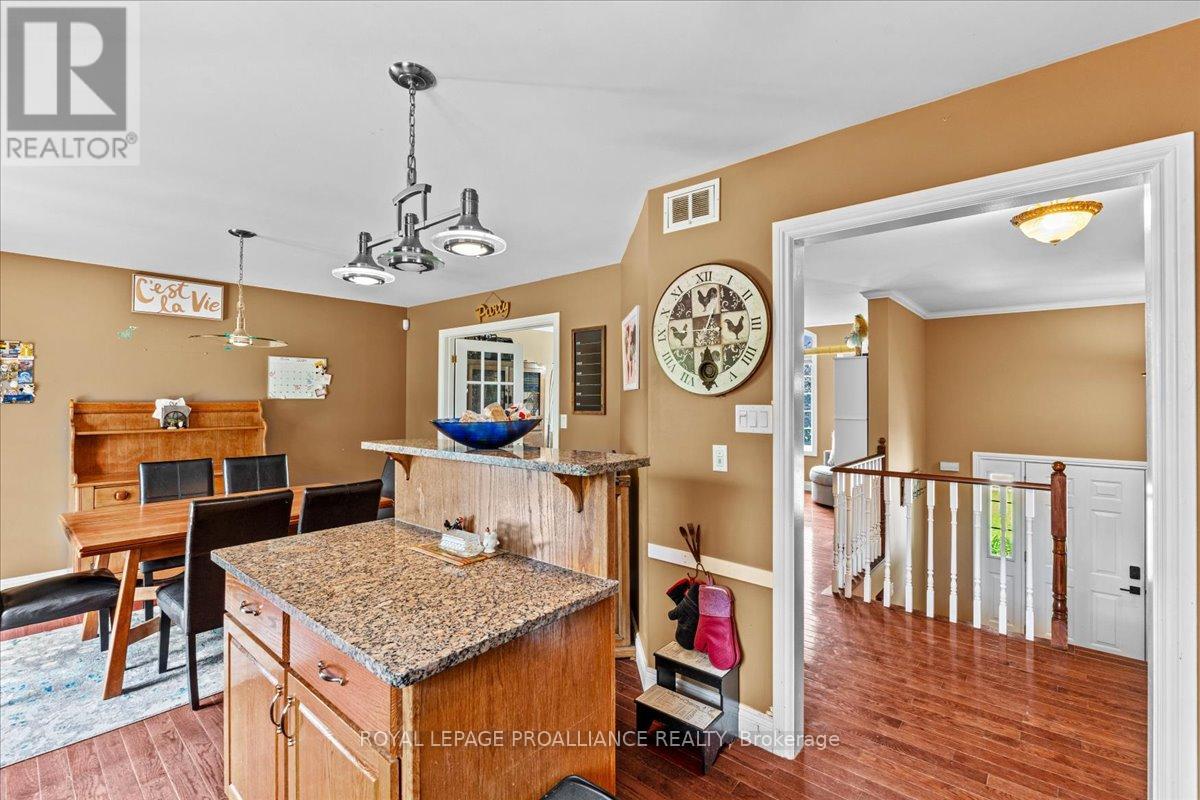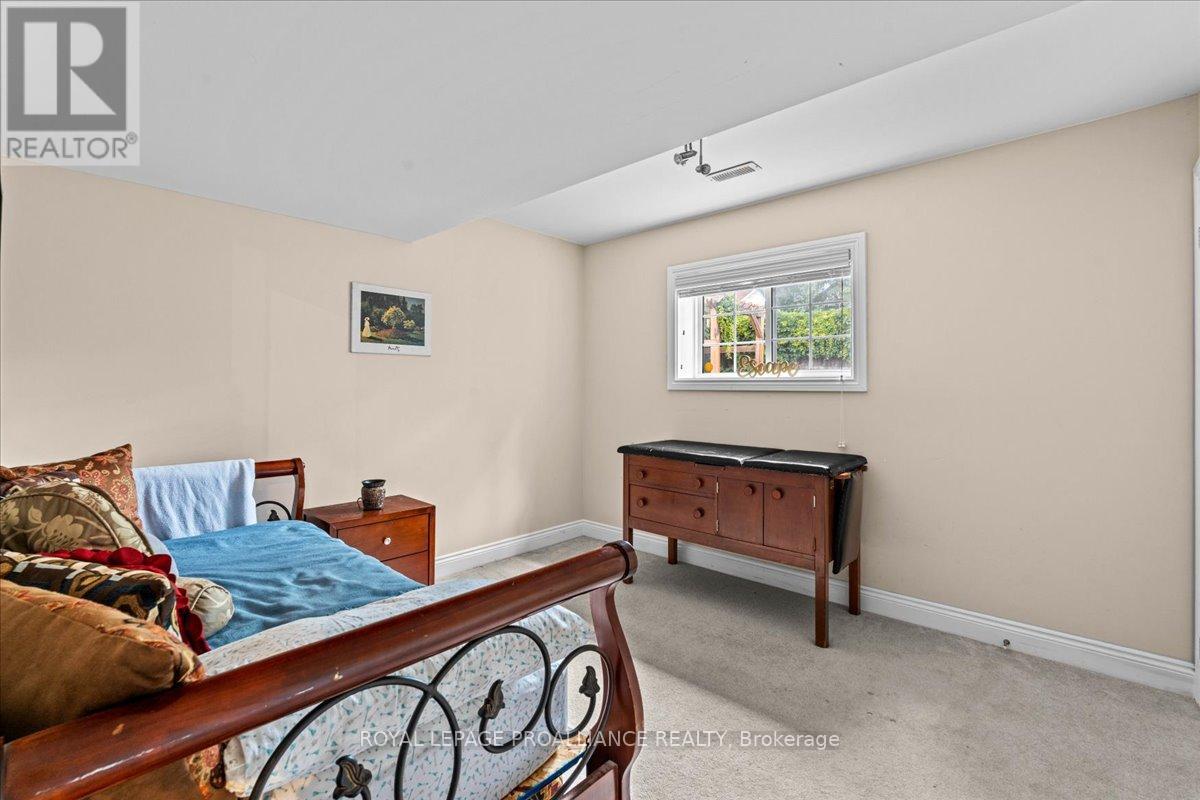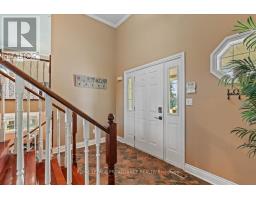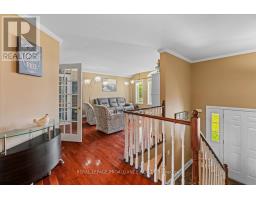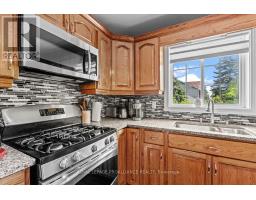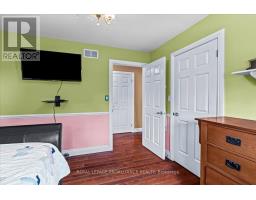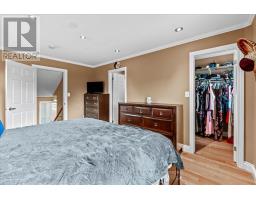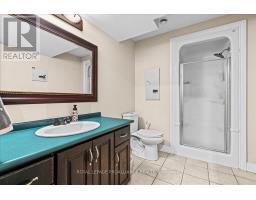14 Marchmont Place Belleville, Ontario K8P 5E5
$600,000
Public: Welcome to 14 Marchmont Pl. Nestled in a desirable west end community is where you'll find this all brick 4 bedroom 3 bath home perfect for a growing family ! Walk through the front door into a large foyer with access to the 2 car garage. The main floor features a bright living room, open concept kitchen and dining area with beautiful granite countertops, modern appliances, ample storage and patio doors leading out to the 2 tiered deck, making it perfect for entertaining . Two bedrooms and a 4 piece bath complete this floor. Going up a few steps to the loft is where you'll find the master bedroom with a spacious walk-in closet and a 4pc ensuite. The lower level boasts a large rec room with a gas fireplace to cozy up in on those chilly nights, a fourth bedroom, an office (or extra bedroom if needed) , laundry room and 3 pc bathroom. Fully fenced backyard for pets/kids. Close to schools, parks, shopping and the 401 for those commuting. (id:50886)
Property Details
| MLS® Number | X10424283 |
| Property Type | Single Family |
| AmenitiesNearBy | Park, Public Transit |
| CommunityFeatures | School Bus |
| EquipmentType | Water Heater - Gas |
| Features | Cul-de-sac, Flat Site |
| ParkingSpaceTotal | 6 |
| RentalEquipmentType | Water Heater - Gas |
| Structure | Deck, Porch |
Building
| BathroomTotal | 3 |
| BedroomsAboveGround | 3 |
| BedroomsBelowGround | 1 |
| BedroomsTotal | 4 |
| Appliances | Garage Door Opener Remote(s), Dishwasher, Garage Door Opener, Hot Tub, Range, Refrigerator, Stove, Window Coverings |
| ArchitecturalStyle | Raised Bungalow |
| BasementDevelopment | Finished |
| BasementType | Full (finished) |
| ConstructionStyleAttachment | Detached |
| CoolingType | Central Air Conditioning |
| ExteriorFinish | Brick |
| FireProtection | Smoke Detectors |
| FireplacePresent | Yes |
| FireplaceTotal | 1 |
| FoundationType | Block |
| HeatingFuel | Natural Gas |
| HeatingType | Forced Air |
| StoriesTotal | 1 |
| SizeInterior | 2499.9795 - 2999.975 Sqft |
| Type | House |
| UtilityWater | Municipal Water |
Parking
| Attached Garage |
Land
| Acreage | No |
| FenceType | Fenced Yard |
| LandAmenities | Park, Public Transit |
| Sewer | Sanitary Sewer |
| SizeDepth | 105 Ft ,10 In |
| SizeFrontage | 64 Ft ,2 In |
| SizeIrregular | 64.2 X 105.9 Ft |
| SizeTotalText | 64.2 X 105.9 Ft|under 1/2 Acre |
| ZoningDescription | R2 |
Rooms
| Level | Type | Length | Width | Dimensions |
|---|---|---|---|---|
| Second Level | Primary Bedroom | 4.62 m | 3.58 m | 4.62 m x 3.58 m |
| Lower Level | Bathroom | 3.2 m | 1.98 m | 3.2 m x 1.98 m |
| Lower Level | Recreational, Games Room | 6.82 m | 5.54 m | 6.82 m x 5.54 m |
| Lower Level | Den | 4.06 m | 2.31 m | 4.06 m x 2.31 m |
| Lower Level | Bedroom | 3.49 m | 3.06 m | 3.49 m x 3.06 m |
| Main Level | Living Room | 5.17 m | 4.34 m | 5.17 m x 4.34 m |
| Main Level | Dining Room | 4.19 m | 2.94 m | 4.19 m x 2.94 m |
| Main Level | Kitchen | 3.94 m | 3.41 m | 3.94 m x 3.41 m |
| Main Level | Bedroom | 3.24 m | 2.88 m | 3.24 m x 2.88 m |
| Main Level | Bedroom | 3.24 m | 2.74 m | 3.24 m x 2.74 m |
| Main Level | Bathroom | 2.27 m | 1.43 m | 2.27 m x 1.43 m |
Utilities
| Cable | Available |
| Sewer | Installed |
https://www.realtor.ca/real-estate/27650623/14-marchmont-place-belleville
Interested?
Contact us for more information
Lise Coll
Salesperson
253 Dundas St E Unit B
Trenton, Ontario K8V 1M1


