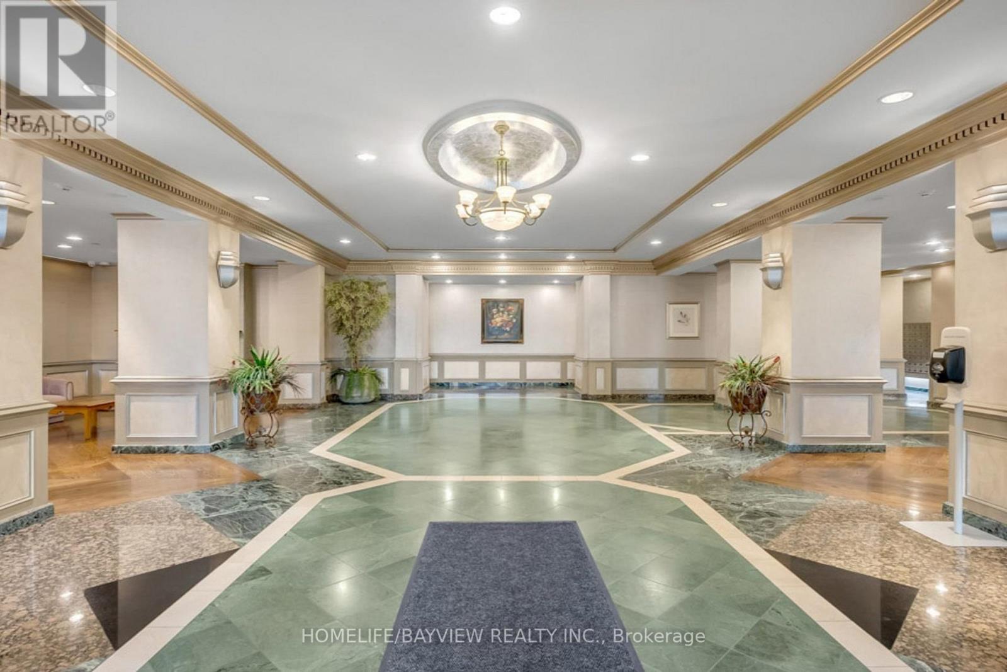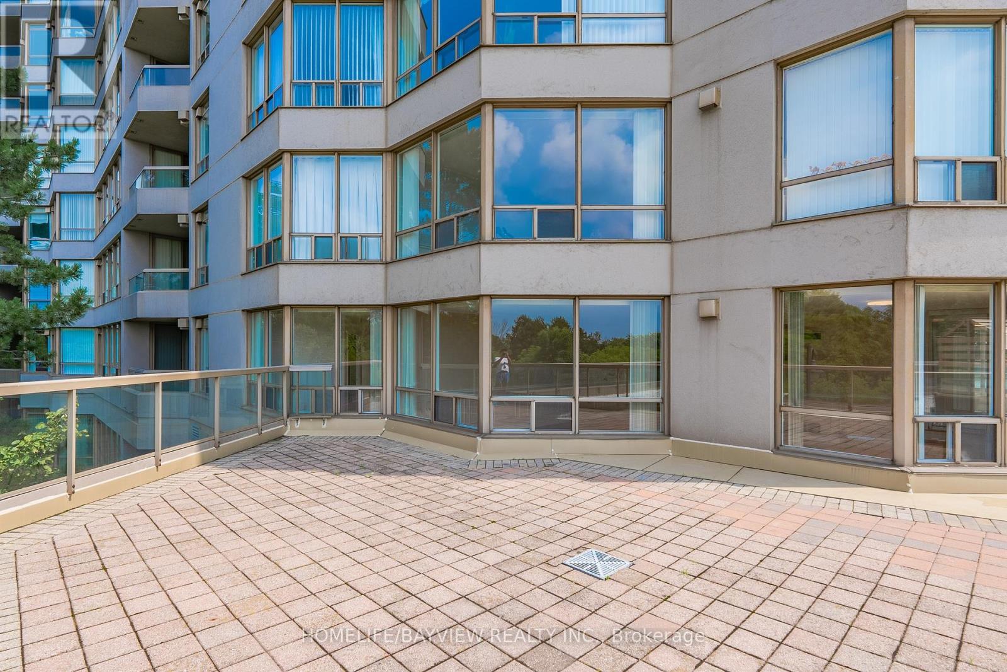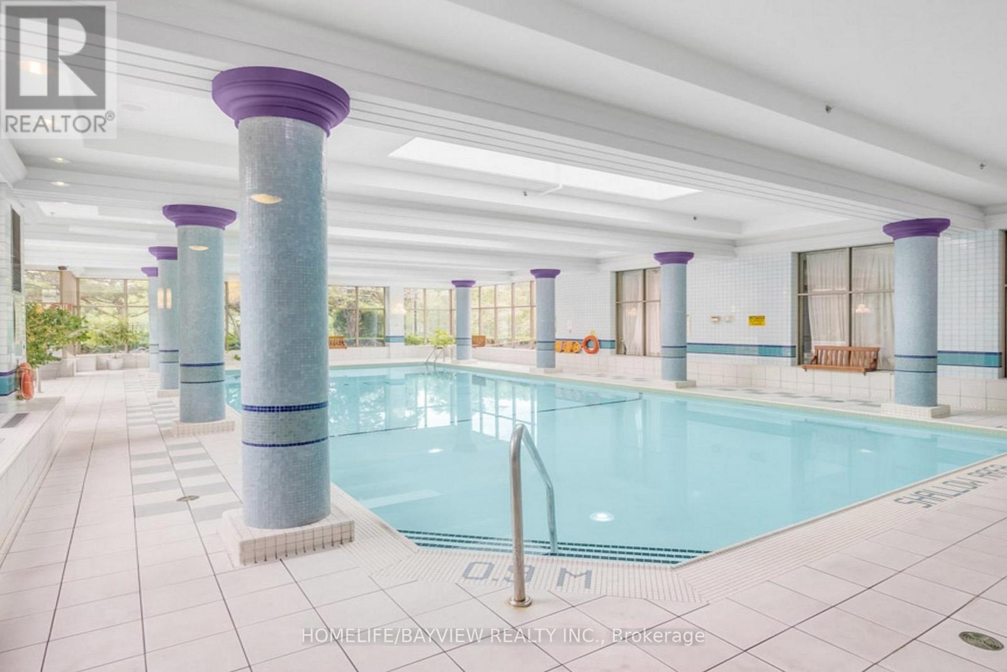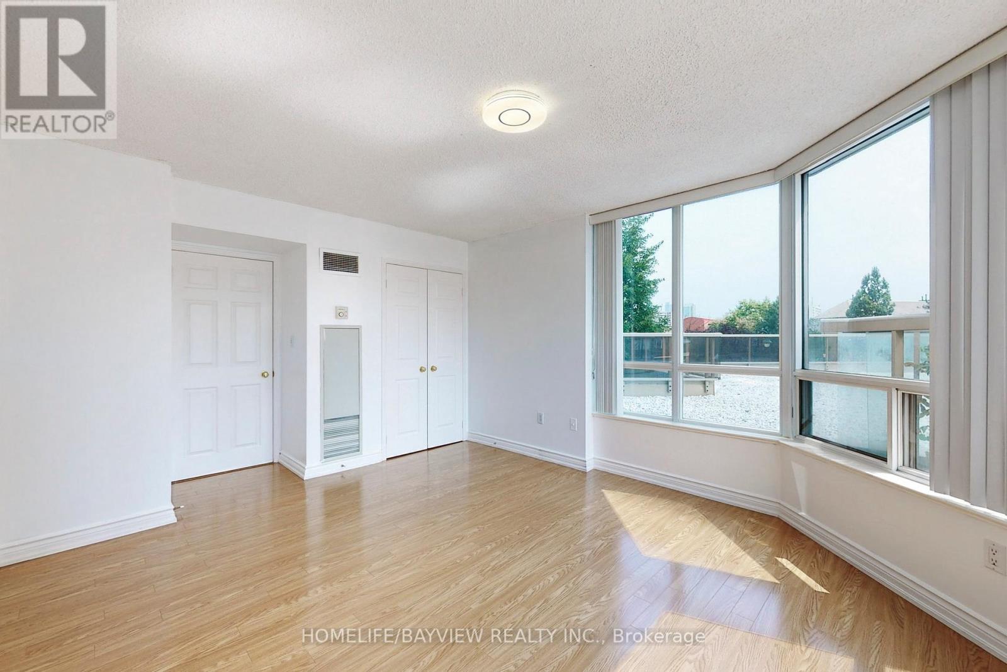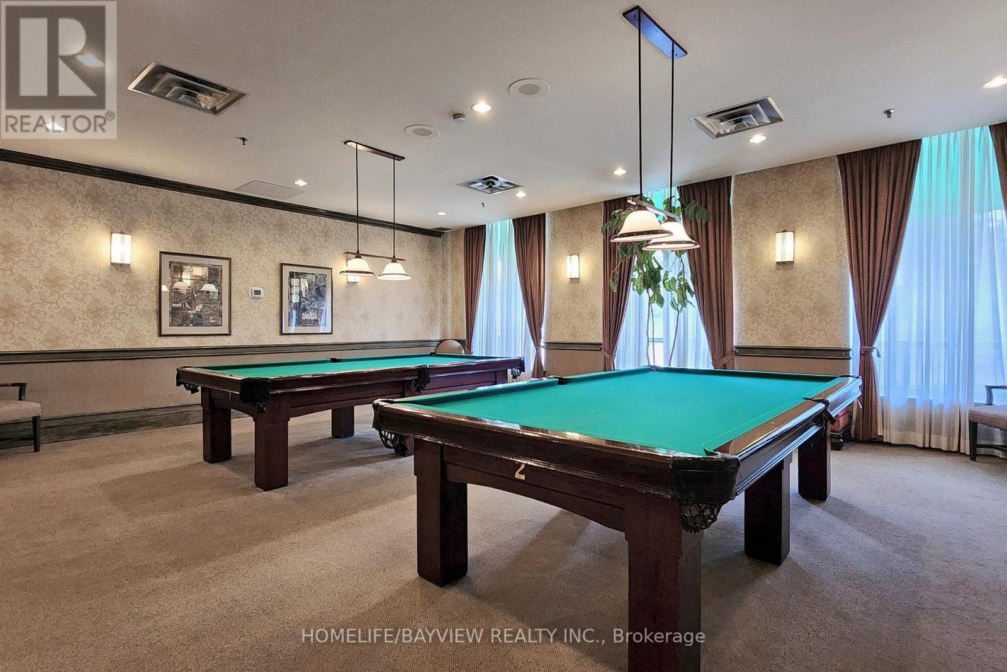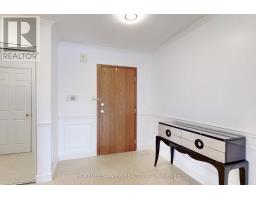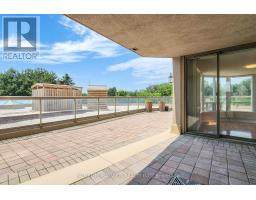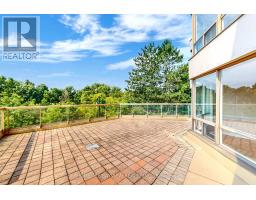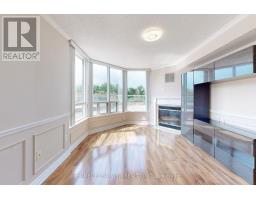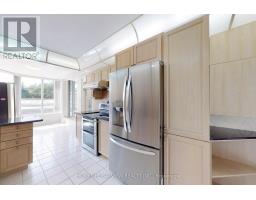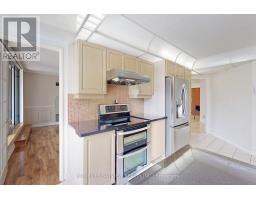205 - 168 Bonis Avenue Toronto, Ontario M1T 3V6
$899,888Maintenance, Cable TV, Common Area Maintenance, Heat, Electricity, Insurance, Parking, Water
$1,504.26 Monthly
Maintenance, Cable TV, Common Area Maintenance, Heat, Electricity, Insurance, Parking, Water
$1,504.26 MonthlyWelcome To This Beautiful spacious one of a kind 2400SQ/ft+/- Family Home Well Maintained & Cared For End Unit With 3-Sided Exposure. Tridel Built Luxury Condominium Nestled In The Mature Tam O'Shanter Community. Bright spacious & airy with a Rare one of a kind 1000sq/ft+ outdoor wrap around Private Terrace Overlooking the Golf Course & Breathtaking Views. In A Prime Location Offering Large principal rooms,3 Spacious Bedrooms 3 Bathrooms, large foyer with walk in storage, eat in kitchen, sun drenched study with gas fireplace.Laundry room with sink .2 Exclusive side by side Parking Spaces, Large Locker, 24 Hour Gatehouse, Extremely Well Maintained, One Flight Of Stairs To Super Recreational Centre, Move In Condition. Live In This Quiet Neighbourhood Surrounded By Recreational Opportunities, Shopping, & Transportation Routes 401, 404,Don Valley Parkway, 407,Kennedy & Sheppard Corridor, Easy Transit Access, Parks, Restaurants & Entertainment. **Note study Room Can Be Used As A Fourth Bedroom. **** EXTRAS **** Maintenance fee is all inclusive of water ,Hydro.Heat,Air condition, internet & cable tv, Building insurance, parking. Status certificate available upon request (id:50886)
Property Details
| MLS® Number | E10420349 |
| Property Type | Single Family |
| Community Name | Tam O'Shanter-Sullivan |
| AmenitiesNearBy | Public Transit, Schools |
| CommunityFeatures | Pets Not Allowed, Community Centre |
| Features | Carpet Free, Guest Suite |
| ParkingSpaceTotal | 2 |
| PoolType | Indoor Pool |
| Structure | Squash & Raquet Court |
Building
| BathroomTotal | 3 |
| BedroomsAboveGround | 3 |
| BedroomsBelowGround | 1 |
| BedroomsTotal | 4 |
| Amenities | Exercise Centre, Party Room, Recreation Centre, Storage - Locker |
| Appliances | Dishwasher, Dryer, Refrigerator, Stove, Washer, Window Coverings |
| CoolingType | Central Air Conditioning |
| ExteriorFinish | Concrete |
| FireplacePresent | Yes |
| FlooringType | Laminate, Ceramic |
| HalfBathTotal | 1 |
| HeatingFuel | Natural Gas |
| HeatingType | Forced Air |
| SizeInterior | 2249.9813 - 2498.9796 Sqft |
| Type | Apartment |
Parking
| Underground |
Land
| Acreage | No |
| FenceType | Fenced Yard |
| LandAmenities | Public Transit, Schools |
| ZoningDescription | Res Condo |
Rooms
| Level | Type | Length | Width | Dimensions |
|---|---|---|---|---|
| Main Level | Living Room | 6.75 m | 3.9 m | 6.75 m x 3.9 m |
| Main Level | Dining Room | 4.7 m | 4 m | 4.7 m x 4 m |
| Main Level | Family Room | 4.9 m | 3.4 m | 4.9 m x 3.4 m |
| Main Level | Kitchen | 3.35 m | 2.4 m | 3.35 m x 2.4 m |
| Main Level | Eating Area | 3 m | 2.4 m | 3 m x 2.4 m |
| Main Level | Primary Bedroom | 8.2 m | 3.85 m | 8.2 m x 3.85 m |
| Main Level | Bedroom 2 | 4.35 m | 3.7 m | 4.35 m x 3.7 m |
| Main Level | Bedroom 3 | 4.8 m | 3.45 m | 4.8 m x 3.45 m |
| Main Level | Laundry Room | 1.23 m | 3.3 m | 1.23 m x 3.3 m |
Interested?
Contact us for more information
Arbi Haroutunian
Broker
505 Hwy 7 Suite 201
Thornhill, Ontario L3T 7T1


