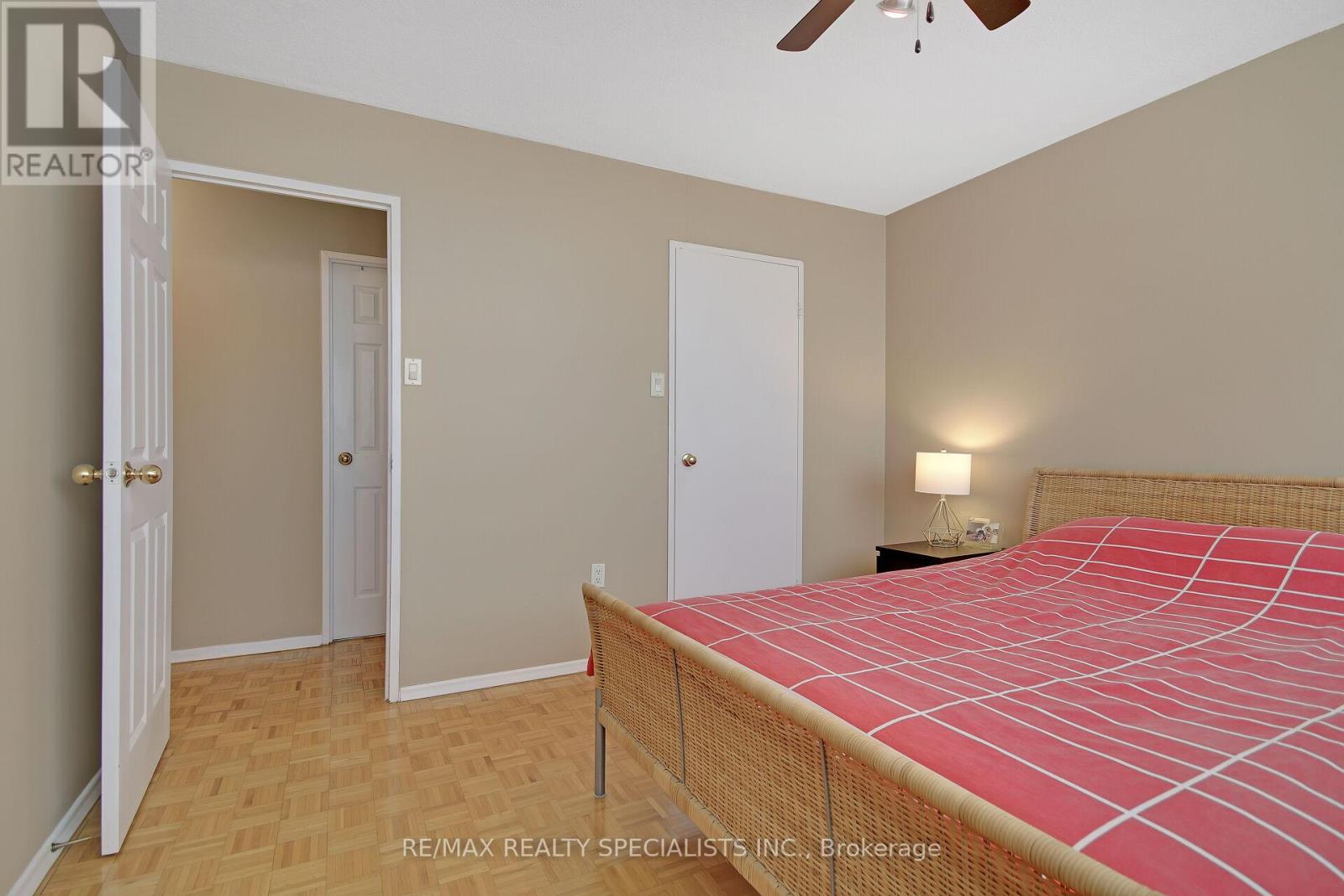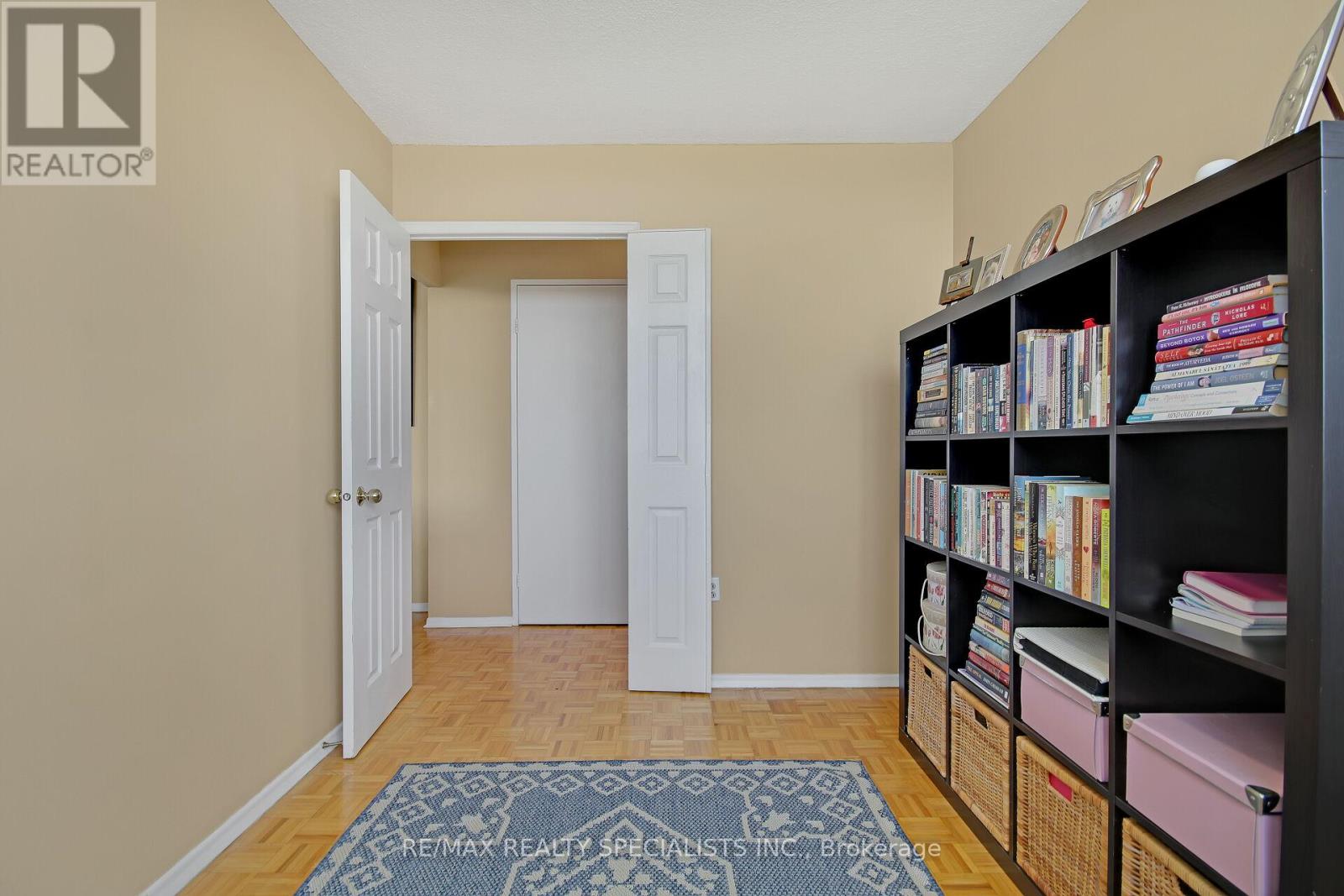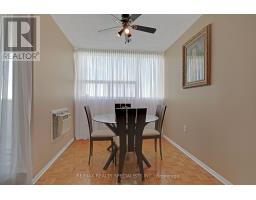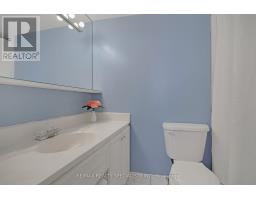1511 - 530 Lolita Gardens Mississauga, Ontario L5A 3T2
$2,400 Monthly
Enjoy unobstructed views of Cedarbrae Park and lush forest scenery from your private balcony in this beautifully updated corner condo. The spacious layout includes a family-sized kitchen with stainless steel appliances and a stylish glass mosaic tile backsplash, plus two generously sized bedrooms. Conveniently located within walking distance to schools, a shopping plaza, and parks, with easy access to public transit, Cooksville GO Station, and major highways (403/401/410/407). Amenities include an indoor pool, sauna, gym, party room, and billiard room. Maintenance fees cover heat, hydro, water, gas, premium cable, and internet. Underground parking included. Close to restaurants, Square One and all of it's amenities including Celebration Square, Central Library, recreation centre and restaurants! (id:50886)
Property Details
| MLS® Number | W10424337 |
| Property Type | Single Family |
| Community Name | Mississauga Valleys |
| AmenitiesNearBy | Hospital, Park, Public Transit, Schools |
| CommunityFeatures | Pet Restrictions |
| Features | Balcony, Carpet Free |
| ParkingSpaceTotal | 1 |
| PoolType | Indoor Pool |
| ViewType | View |
Building
| BathroomTotal | 1 |
| BedroomsAboveGround | 2 |
| BedroomsTotal | 2 |
| Amenities | Recreation Centre, Exercise Centre, Sauna, Visitor Parking |
| Appliances | Dishwasher, Refrigerator, Stove |
| CoolingType | Window Air Conditioner |
| ExteriorFinish | Concrete |
| FlooringType | Parquet, Ceramic |
| HeatingFuel | Natural Gas |
| HeatingType | Hot Water Radiator Heat |
| SizeInterior | 799.9932 - 898.9921 Sqft |
| Type | Apartment |
Parking
| Underground |
Land
| Acreage | No |
| LandAmenities | Hospital, Park, Public Transit, Schools |
Rooms
| Level | Type | Length | Width | Dimensions |
|---|---|---|---|---|
| Main Level | Living Room | 4.93 m | 3.36 m | 4.93 m x 3.36 m |
| Main Level | Dining Room | 2.72 m | 2.45 m | 2.72 m x 2.45 m |
| Main Level | Kitchen | 3.3 m | 2.75 m | 3.3 m x 2.75 m |
| Main Level | Primary Bedroom | 3.52 m | 3.53 m | 3.52 m x 3.53 m |
| Main Level | Bedroom 2 | 3.04 m | 2.46 m | 3.04 m x 2.46 m |
Interested?
Contact us for more information
Joe Battaglia
Broker
4310 Sherwoodtowne Blvd 200a
Mississauga, Ontario L4Z 4C4





































