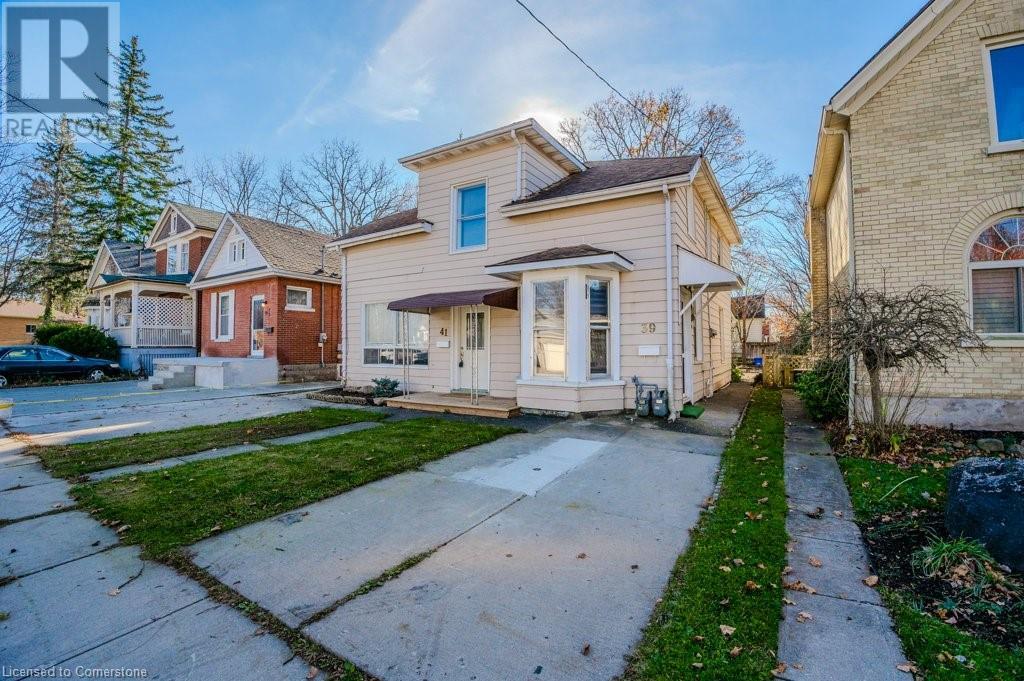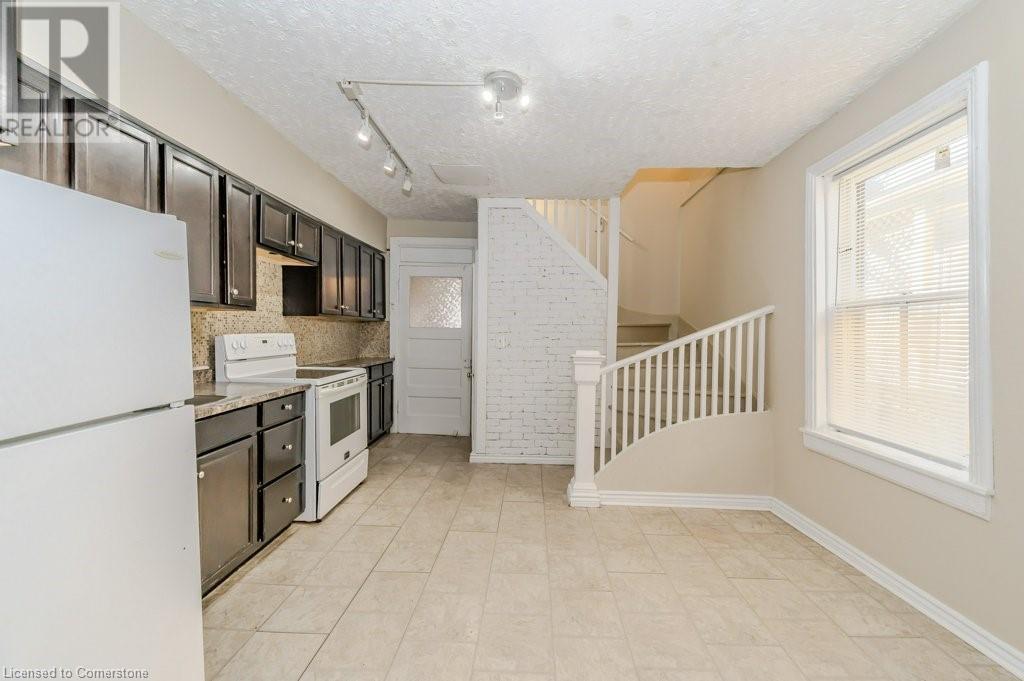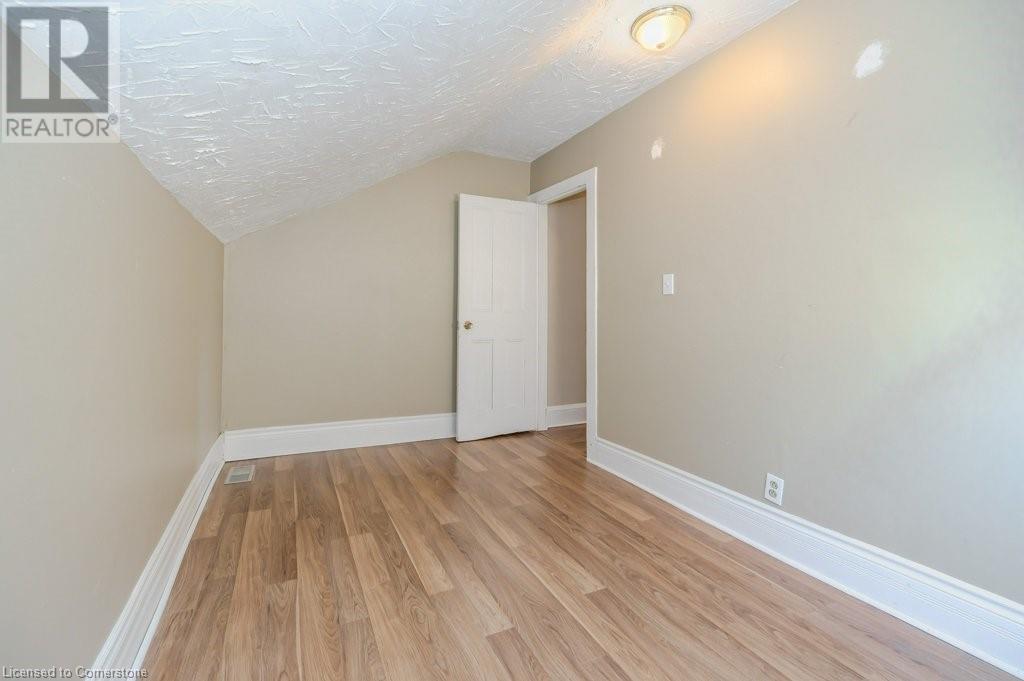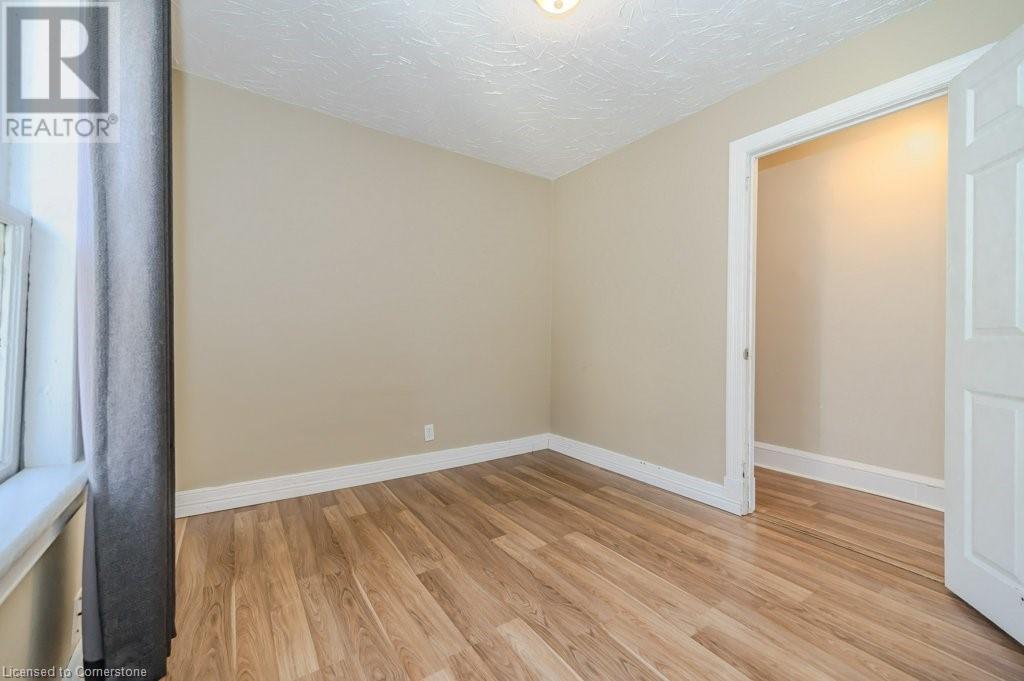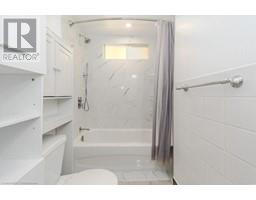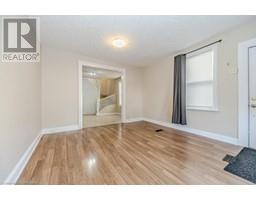39-41 Mcnaughton Street Cambridge, Ontario N1R 1Z2
$599,800
Spacious East-Galt Home with Mortgage Helper! Welcome to 39-41 McNaughton Street, Galt-Cambridge. This well-maintained side-by-side duplex offers a unique opportunity for owner-occupants seeking to maximize their investment or rent out both sides for a cash-flow positive investment. The main 3-bedroom, 1-1/2 bath unit provides ample space for comfortable living, while the accessory 2-bedroom unit can be rented out to offset mortgage payments. Completely separate, each unit has its own utilities metering (gas, electric & water/sewer) to efficiently manage costs. Both sides have their own, distinct outdoor space as well. All existing appliances are also included to keep costs down and make your move a breeze. Located in a mature residential neighborhood, this property is close to schools and shopping, as well as downtown eateries and the historic Cambridge Farmer's Market. Contact your Realtor today to learn more about this property or to schedule a viewing. (id:50886)
Property Details
| MLS® Number | 40674100 |
| Property Type | Single Family |
| AmenitiesNearBy | Park, Public Transit, Schools, Shopping |
| EquipmentType | Furnace, Rental Water Softener, Water Heater |
| ParkingSpaceTotal | 3 |
| RentalEquipmentType | Furnace, Rental Water Softener, Water Heater |
| Structure | Shed |
Building
| BathroomTotal | 4 |
| BedroomsAboveGround | 5 |
| BedroomsTotal | 5 |
| ArchitecturalStyle | 2 Level |
| BasementDevelopment | Partially Finished |
| BasementType | Partial (partially Finished) |
| ConstructedDate | 1868 |
| ConstructionStyleAttachment | Detached |
| CoolingType | Central Air Conditioning |
| ExteriorFinish | Aluminum Siding |
| FoundationType | Stone |
| HalfBathTotal | 2 |
| HeatingFuel | Natural Gas |
| HeatingType | Forced Air |
| StoriesTotal | 2 |
| SizeInterior | 2258 Sqft |
| Type | House |
| UtilityWater | Municipal Water |
Land
| Acreage | No |
| FenceType | Partially Fenced |
| LandAmenities | Park, Public Transit, Schools, Shopping |
| Sewer | Municipal Sewage System |
| SizeDepth | 99 Ft |
| SizeFrontage | 40 Ft |
| SizeIrregular | 0.091 |
| SizeTotal | 0.091 Ac|under 1/2 Acre |
| SizeTotalText | 0.091 Ac|under 1/2 Acre |
| ZoningDescription | R5 |
Rooms
| Level | Type | Length | Width | Dimensions |
|---|---|---|---|---|
| Second Level | 4pc Bathroom | 8'5'' x 7'1'' | ||
| Second Level | Primary Bedroom | 8'8'' x 10'5'' | ||
| Second Level | Bedroom | 12'0'' x 7'6'' | ||
| Second Level | 2pc Bathroom | 6'6'' x 5'2'' | ||
| Second Level | Bedroom | 9'1'' x 14'7'' | ||
| Second Level | Bedroom | 10'10'' x 6'9'' | ||
| Second Level | Primary Bedroom | 16'6'' x 8'11'' | ||
| Main Level | Laundry Room | 10'0'' x 8'6'' | ||
| Main Level | 2pc Bathroom | 3'8'' x 2'11'' | ||
| Main Level | Kitchen | 12'2'' x 14'9'' | ||
| Main Level | Dining Room | 12'2'' x 5'6'' | ||
| Main Level | Living Room | 12'2'' x 11'7'' | ||
| Main Level | Sunroom | 15'0'' x 10'1'' | ||
| Main Level | 4pc Bathroom | 5'3'' x 9'1'' | ||
| Main Level | Kitchen | 10'7'' x 8'3'' | ||
| Main Level | Dining Room | 13'5'' x 6'2'' | ||
| Main Level | Living Room | 12'2'' x 18'2'' | ||
| Main Level | Foyer | Measurements not available |
https://www.realtor.ca/real-estate/27650767/39-41-mcnaughton-street-cambridge
Interested?
Contact us for more information
Jack Dyer
Broker of Record
29 Blair Rd.
Cambridge, Ontario N1S 2H7





























