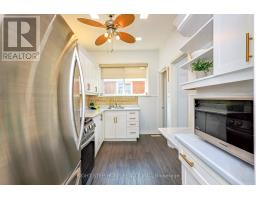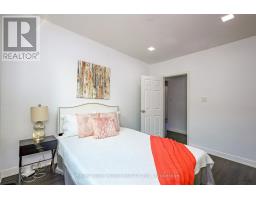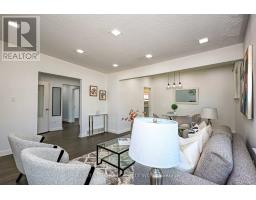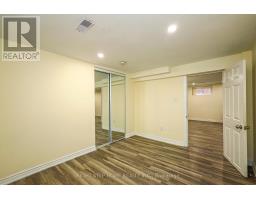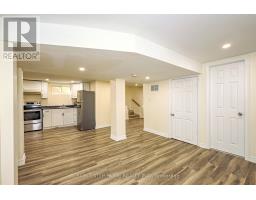137 Benleigh Drive Toronto, Ontario M1H 1K4
7 Bedroom
3 Bathroom
Bungalow
Central Air Conditioning
Forced Air
$1,249,975
Welcome to the FULLY RENOVATED 4 Bdrm Oversized Bungalow With Separate Entrance To Finished Basement includes 3 Bedrooms & 2 Full Washrooms. Great Rental Income Opportunity. All upgrades done& Appliances replaced in 2022. New Roof, Upgraded Windows. Move-In Condition. Close To Ttc & Highways. All shopping within walking distance. Large Entrance. **** EXTRAS **** Stainless Steel Appliances (Fridge, Stove, Range Hood), Washer & Dryer, All Electrical Light Fixtures. Appliances in basement (Fridge, Stove, Range Hood) (id:50886)
Property Details
| MLS® Number | E10424324 |
| Property Type | Single Family |
| Community Name | Woburn |
| EquipmentType | Water Heater |
| ParkingSpaceTotal | 3 |
| RentalEquipmentType | Water Heater |
Building
| BathroomTotal | 3 |
| BedroomsAboveGround | 4 |
| BedroomsBelowGround | 3 |
| BedroomsTotal | 7 |
| ArchitecturalStyle | Bungalow |
| BasementFeatures | Apartment In Basement, Separate Entrance |
| BasementType | N/a |
| ConstructionStyleAttachment | Detached |
| CoolingType | Central Air Conditioning |
| ExteriorFinish | Brick, Stone |
| FoundationType | Concrete |
| HeatingFuel | Natural Gas |
| HeatingType | Forced Air |
| StoriesTotal | 1 |
| Type | House |
| UtilityWater | Municipal Water |
Land
| Acreage | No |
| Sewer | Sanitary Sewer |
| SizeDepth | 112 Ft |
| SizeFrontage | 45 Ft |
| SizeIrregular | 45 X 112 Ft |
| SizeTotalText | 45 X 112 Ft|under 1/2 Acre |
Rooms
| Level | Type | Length | Width | Dimensions |
|---|---|---|---|---|
| Ground Level | Kitchen | 3.66 m | 2.63 m | 3.66 m x 2.63 m |
| Ground Level | Living Room | 3.96 m | 3.35 m | 3.96 m x 3.35 m |
| Ground Level | Dining Room | 3.38 m | 2.74 m | 3.38 m x 2.74 m |
| Ground Level | Primary Bedroom | 3.66 m | 3.05 m | 3.66 m x 3.05 m |
| Ground Level | Bedroom 2 | 3.66 m | 3.05 m | 3.66 m x 3.05 m |
| Ground Level | Bedroom 3 | 3.66 m | 2.45 m | 3.66 m x 2.45 m |
| Ground Level | Bedroom 4 | 2.74 m | 2.48 m | 2.74 m x 2.48 m |
Utilities
| Cable | Available |
| Sewer | Installed |
https://www.realtor.ca/real-estate/27650733/137-benleigh-drive-toronto-woburn-woburn
Interested?
Contact us for more information
Paresh Desai
Broker
Right Step Home Realty Inc.
395 Peter Rupert Ave
Maple, Ontario L6A 0N8
395 Peter Rupert Ave
Maple, Ontario L6A 0N8










































