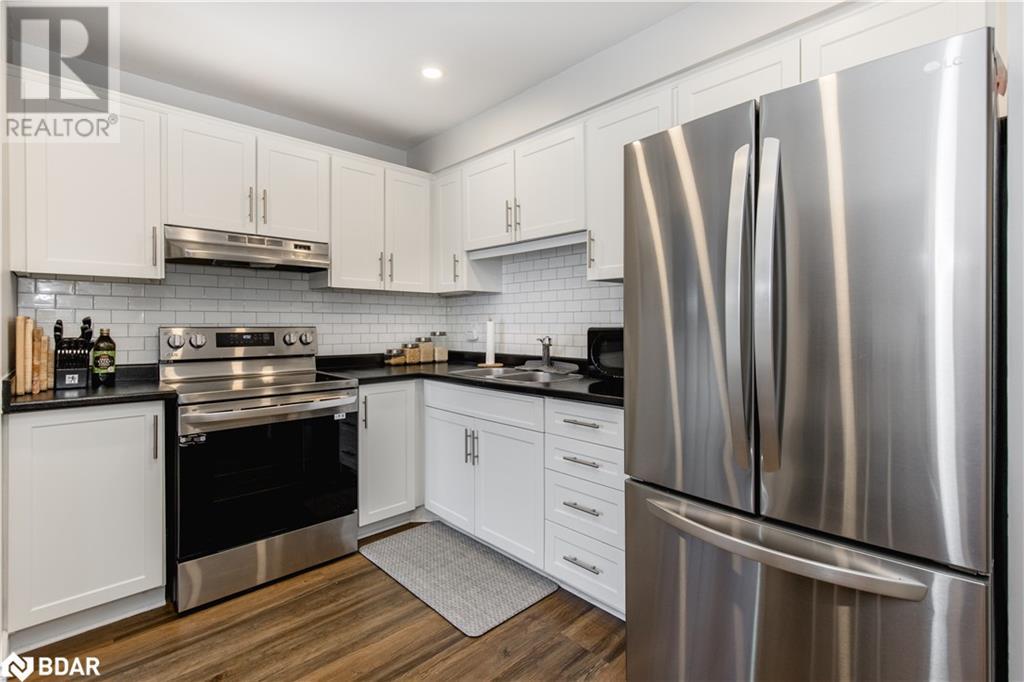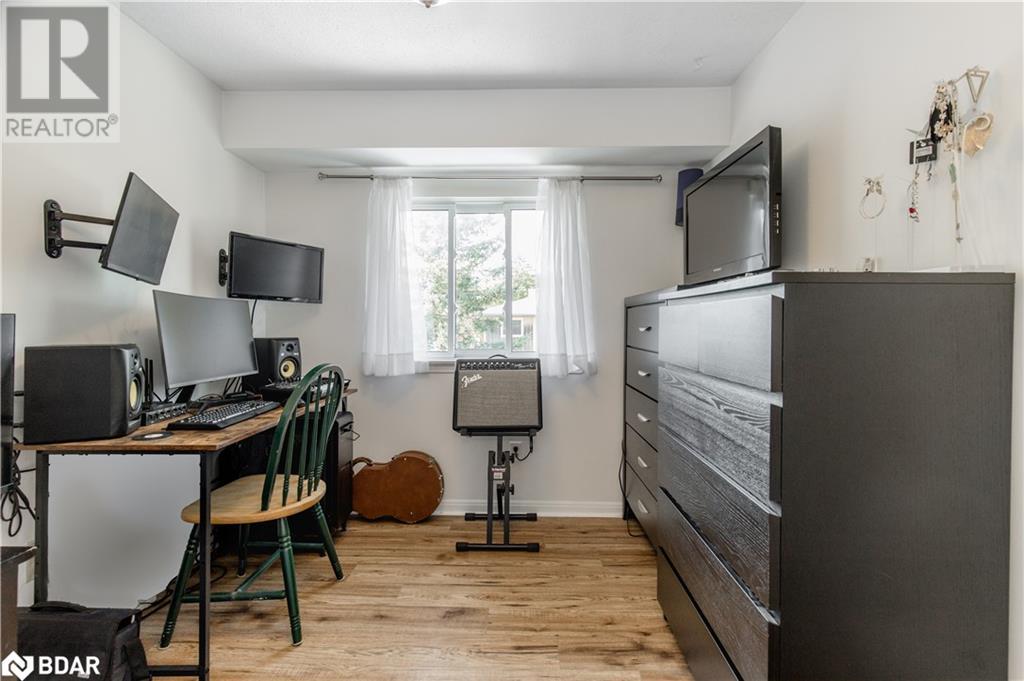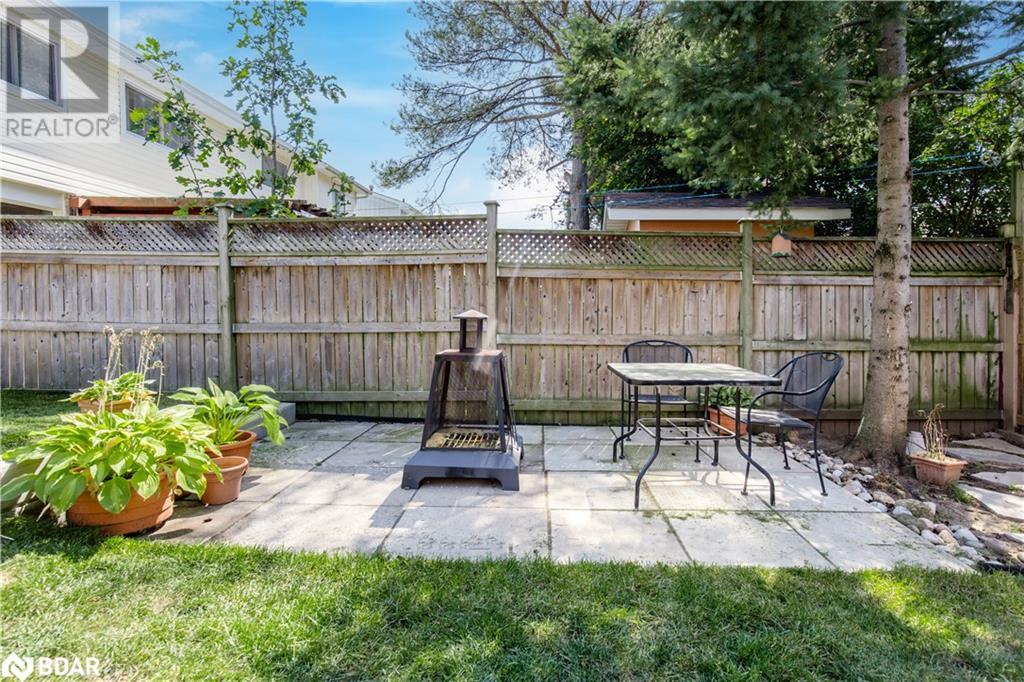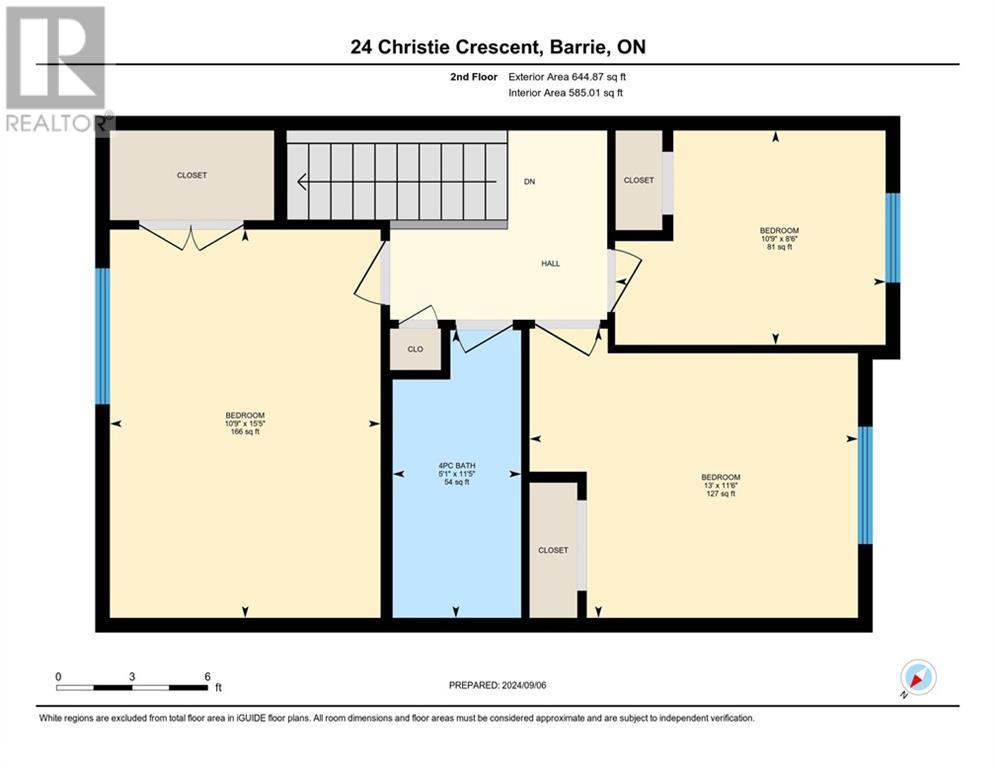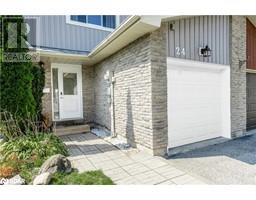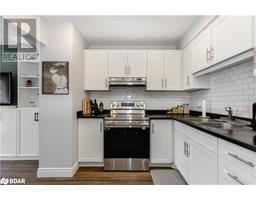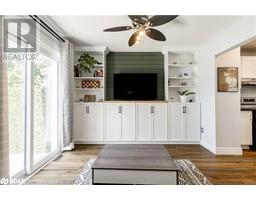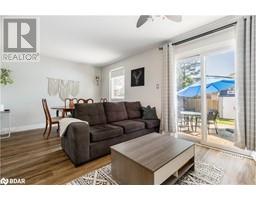24 Christie Crescent Barrie, Ontario L4N 4W8
$629,900
Introducing 24 Christie Crescent, a semi-detached house conveniently located in Northwest Barrie. This inviting 3-bedroom, 2-bathroom home offers over 1,400 sq.ft of finished living space and is perfect for first-time buyers. As you enter, you'll appreciate the modern touches throughout, including a stylish front entry and a living room featuring built-in shelving and a contemporary feature wall (2024). The upper level boasts three bedrooms and a beautifully renovated 4-piece bathroom (2022), making it ideal for a growing family. The finished basement provides versatile space for an office, additional bedroom, recreational area, or storage. The spacious backyard is a highlight, with a new hardscaped patio (2023), a firepit area for entertaining, and a large shed. Additional features include stainless steel appliances (2023), a new front door (2021), a sliding door (2019), and updated basement windows (2019). Enjoy easy access to parks, schools, and shopping, as well as a quick drive to Highway 400, RVH, Georgian College, Barrie Waterfront, Golf & Country Club, trails, and major shopping centers. (id:50886)
Property Details
| MLS® Number | 40677669 |
| Property Type | Single Family |
| AmenitiesNearBy | Public Transit, Schools, Shopping |
| CommunityFeatures | Community Centre, School Bus |
| ParkingSpaceTotal | 3 |
| Structure | Shed |
Building
| BathroomTotal | 2 |
| BedroomsAboveGround | 3 |
| BedroomsTotal | 3 |
| Appliances | Dryer, Refrigerator, Stove, Washer |
| ArchitecturalStyle | 2 Level |
| BasementDevelopment | Finished |
| BasementType | Full (finished) |
| ConstructionStyleAttachment | Semi-detached |
| CoolingType | Central Air Conditioning |
| ExteriorFinish | Brick, Vinyl Siding |
| FoundationType | Poured Concrete |
| HalfBathTotal | 1 |
| HeatingFuel | Natural Gas |
| HeatingType | Forced Air |
| StoriesTotal | 2 |
| SizeInterior | 1472 Sqft |
| Type | House |
| UtilityWater | Municipal Water |
Parking
| Attached Garage |
Land
| AccessType | Highway Access |
| Acreage | No |
| LandAmenities | Public Transit, Schools, Shopping |
| Sewer | Municipal Sewage System |
| SizeDepth | 110 Ft |
| SizeFrontage | 23 Ft |
| SizeTotalText | Under 1/2 Acre |
| ZoningDescription | Res |
Rooms
| Level | Type | Length | Width | Dimensions |
|---|---|---|---|---|
| Second Level | Bedroom | 10'9'' x 8'6'' | ||
| Second Level | 4pc Bathroom | Measurements not available | ||
| Second Level | Bedroom | 13'0'' x 11'6'' | ||
| Second Level | Bedroom | 10'9'' x 15'5'' | ||
| Basement | Utility Room | 4'3'' x 6'6'' | ||
| Basement | 2pc Bathroom | Measurements not available | ||
| Basement | Recreation Room | 13'11'' x 18'2'' | ||
| Main Level | Kitchen | 8'10'' x 11'11'' | ||
| Main Level | Living Room | 10'9'' x 11'8'' | ||
| Main Level | Dining Room | 10'9'' x 7'0'' |
https://www.realtor.ca/real-estate/27650685/24-christie-crescent-barrie
Interested?
Contact us for more information
Alex Elieff
Salesperson
355 Bayfield Street, Suite B
Barrie, Ontario L4M 3C3
Dan Wojcik
Salesperson
355 Bayfield Street, Unit: 5
Barrie, Ontario L4M 3C3







