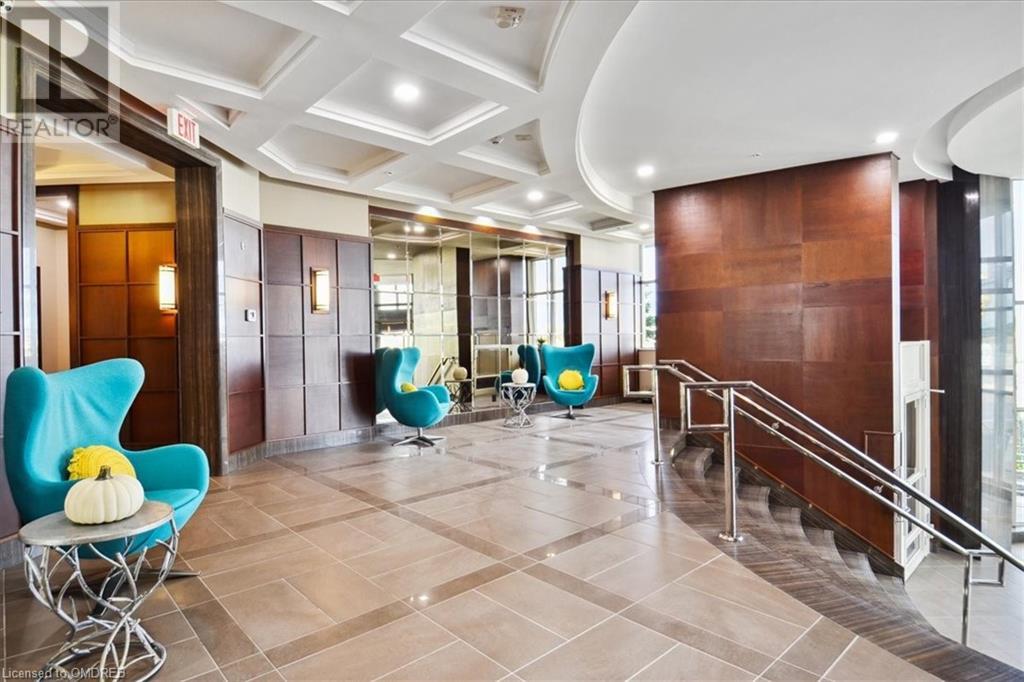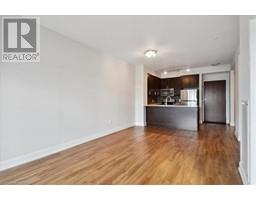2480 Prince Michael Drive Unit# 523 Oakville, Ontario L6H 0H1
$2,550 MonthlyInsurance, Water
Embrace a chic, contemporary lifestyle at the Emporium in Joshua Creek, one of Oakville's most coveted communities. This stylish 1-bedroom + den suite invites you into a realm of elegance, boasting soaring 9’ ceilings, wide-plank laminate flooring, designer tiles, & deep baseboards—all graced by abundant natural light from oversized windows & a walkout to a private balcony with sweeping countryside views. The open-concept living/dining area features wall-to-wall windows & sliding glass doors that lead to the tranquill outdoor space. A beautiful kitchen shines with ample dark-stained cabinetry, quartz counters, & 4 stainless steel appliances, & the large peninsula/island with a breakfast bar is ideal for quick snacks. Off the foyer is the den, featuring wall-to-wall storage cabinetry - perfect for remote work, & the in-suite laundry area is in the hall. Retreat to the primary bedroom, which features a double closet with organizers & mirrored doors, a large window adorned with custom blinds, & easy access to a sleek 4-piece bathroom with dark cabinetry, quartz counter, & a soaker tub/shower combination. Luxury envelops you from the moment you step into the impressive boutique-style lobby, complete with a linear gas fireplace, while the building's exceptional amenities—a serene indoor pool, invigorating whirlpool, a gym, media room/theatre, & grand third-floor party room—offer comfort & convenience. Perfectly situated, you're within walking distance of restaurants, Starbucks, Shopper's Drug Mart, TD Bank, & a medical center. The vibrant Uptown Core & Oakville hospital are nearby, as are transit, highways & the GO Train, make commuting effortless. One underground parking space & a storage locker. Prefer no pets & no smoking, Credit check & references. (id:50886)
Property Details
| MLS® Number | 40673049 |
| Property Type | Single Family |
| AmenitiesNearBy | Park, Playground, Public Transit, Schools, Shopping |
| Features | Ravine, Balcony, Automatic Garage Door Opener |
| ParkingSpaceTotal | 1 |
| StorageType | Locker |
Building
| BathroomTotal | 1 |
| BedroomsAboveGround | 1 |
| BedroomsBelowGround | 1 |
| BedroomsTotal | 2 |
| Amenities | Exercise Centre, Guest Suite |
| BasementType | None |
| ConstructedDate | 2014 |
| ConstructionStyleAttachment | Attached |
| CoolingType | Central Air Conditioning |
| ExteriorFinish | Brick |
| HeatingFuel | Natural Gas |
| HeatingType | Forced Air |
| StoriesTotal | 1 |
| SizeInterior | 714 Sqft |
| Type | Apartment |
| UtilityWater | Municipal Water |
Parking
| Underground | |
| None |
Land
| AccessType | Highway Nearby |
| Acreage | No |
| LandAmenities | Park, Playground, Public Transit, Schools, Shopping |
| Sewer | Municipal Sewage System |
| SizeTotalText | Under 1/2 Acre |
| ZoningDescription | Res |
Rooms
| Level | Type | Length | Width | Dimensions |
|---|---|---|---|---|
| Main Level | 4pc Bathroom | Measurements not available | ||
| Main Level | Laundry Room | Measurements not available | ||
| Main Level | Primary Bedroom | 14'3'' x 9'8'' | ||
| Main Level | Den | 8'9'' x 8'1'' | ||
| Main Level | Kitchen | 8'0'' x 8'0'' | ||
| Main Level | Living Room/dining Room | 20'2'' x 10'11'' |
https://www.realtor.ca/real-estate/27616661/2480-prince-michael-drive-unit-523-oakville
Interested?
Contact us for more information
Rina Di Risio
Salesperson
251 North Service Rd W
Oakville, Ontario L6M 3E7

























































