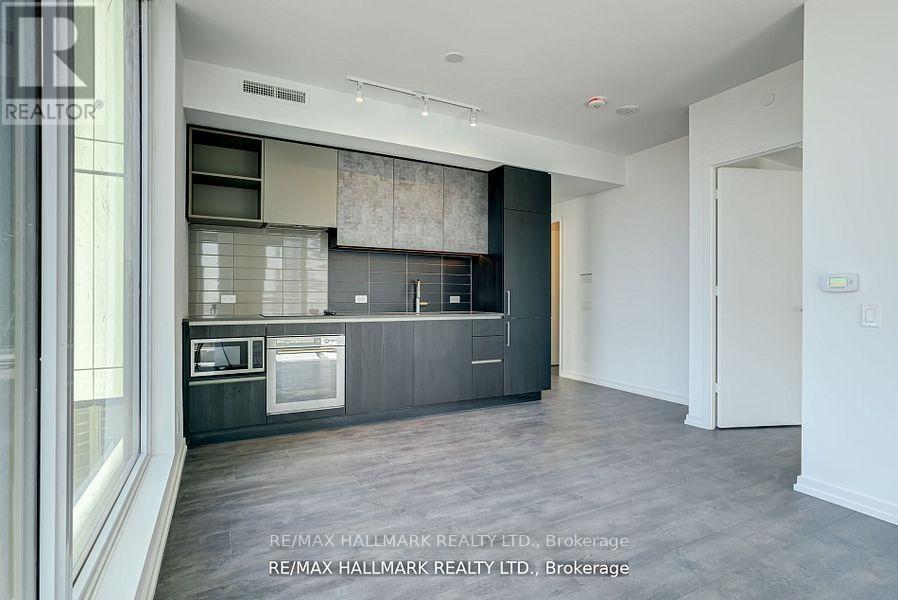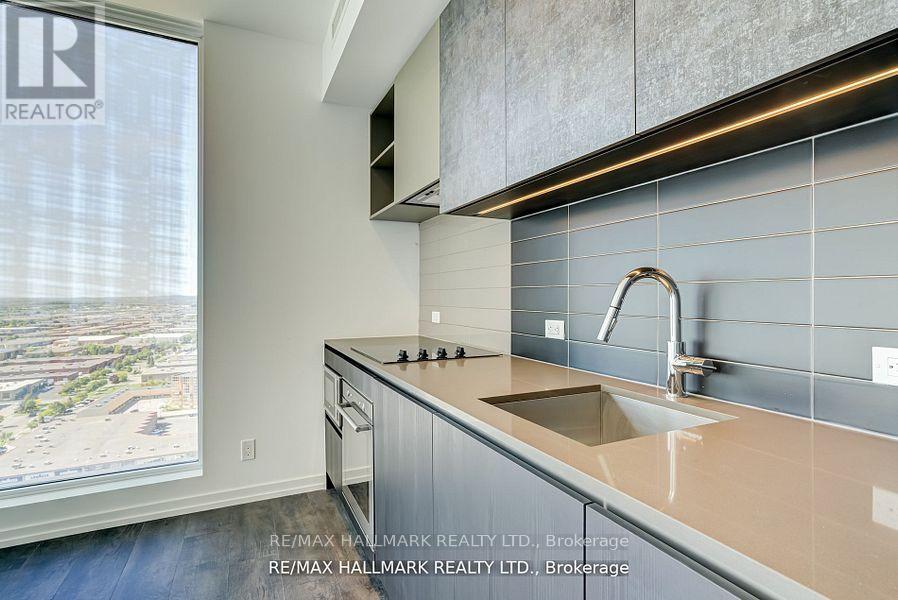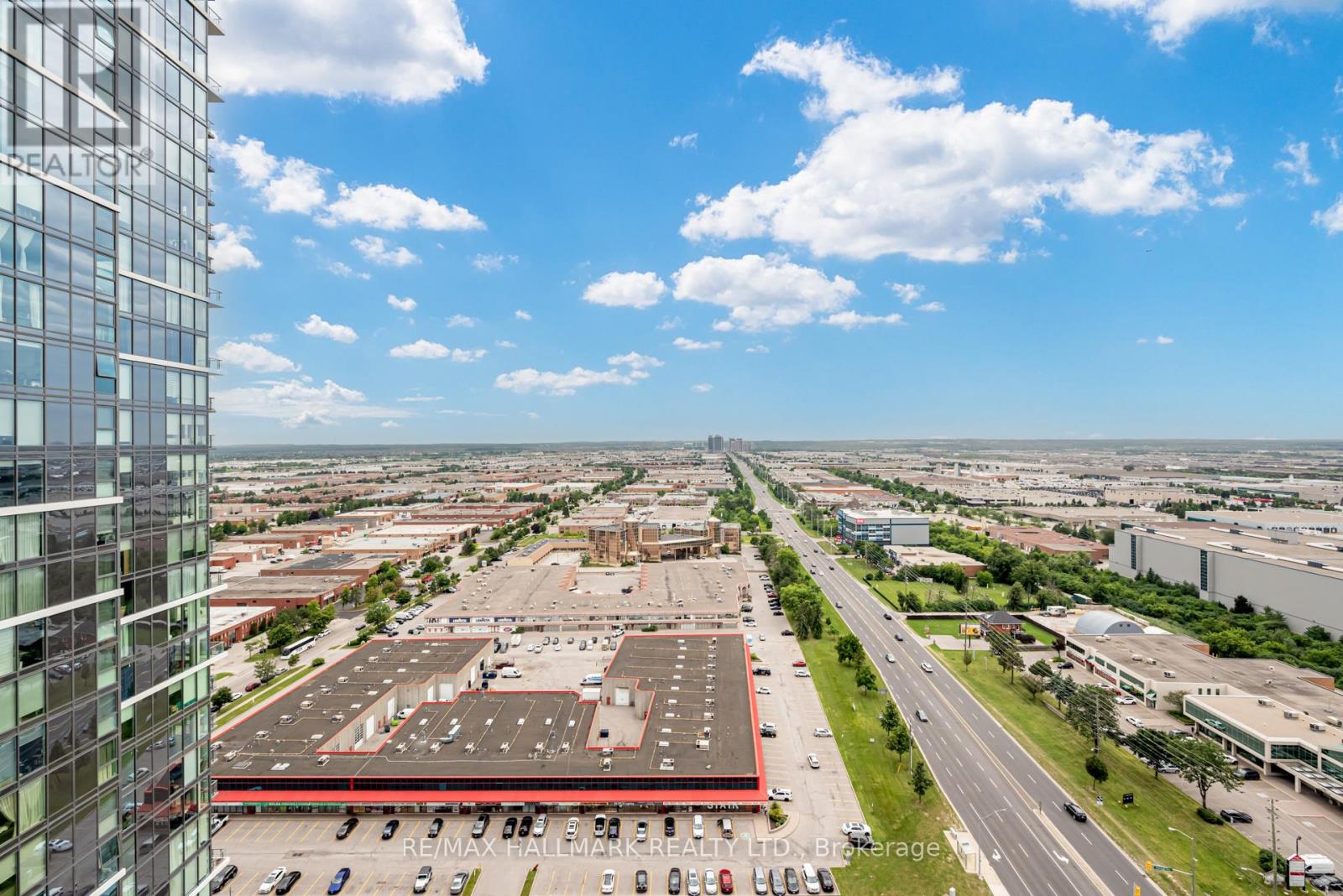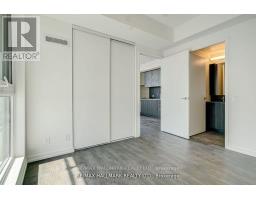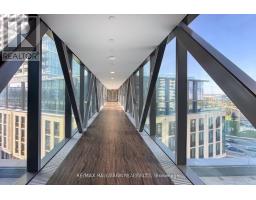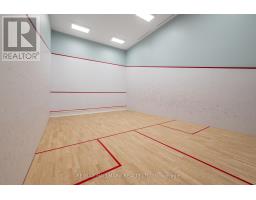2606 - 7890 Jane Street Vaughan, Ontario L4K 4R6
$679,000Maintenance, Common Area Maintenance, Heat, Water, Insurance
$482.01 Monthly
Maintenance, Common Area Maintenance, Heat, Water, Insurance
$482.01 MonthlyExquisite East-Facing 2-Bedroom Condo with 699 sq ft of living space, complemented by an expansive 260 sq ft balcony. Welcome to Transit City 5 Condos, where luxury meets convenience! Bask in breathtaking, unobstructed views from this high-rise sanctuary, featuring soaring 9' ceilings, floor-to-ceiling windows, sleek laminate floors, and a contemporary kitchen with elegant stone countertops and integrated appliances. Residents enjoy access to premier amenities, including a state-of-the-art shared workspace, an impressive 24,000 sq ft training club, a rooftop pool, EV Charging, and a lobby adorned with Hermes furnishings. Ideally situated just minutes from York University and Vaughan Mills Shopping Centre, with easy access to Hwy 7/400/407, nearby shopping, parks, libraries, and schools. Located steps from the Vaughan Metropolitan Subway Station and Regional Bus Terminal, this property offers seamless connectivity for a vibrant urban lifestyle. **** EXTRAS **** Experience world-class amenities, including a stunning infinity pool, a professional squash court, a fully equipped gym and yoga studio, a vibrant games room, an elegant party lounge, a tranquil library, and so much more! (id:50886)
Property Details
| MLS® Number | N10407481 |
| Property Type | Single Family |
| Community Name | Vaughan Corporate Centre |
| AmenitiesNearBy | Schools, Public Transit, Park |
| CommunityFeatures | Pet Restrictions, Community Centre, School Bus |
| Features | Balcony, Carpet Free, In Suite Laundry |
| PoolType | Outdoor Pool |
| ViewType | View |
Building
| BathroomTotal | 2 |
| BedroomsAboveGround | 2 |
| BedroomsTotal | 2 |
| Amenities | Exercise Centre, Sauna, Visitor Parking, Separate Heating Controls, Security/concierge |
| CoolingType | Central Air Conditioning |
| ExteriorFinish | Concrete |
| FlooringType | Laminate |
| HeatingFuel | Natural Gas |
| HeatingType | Forced Air |
| SizeInterior | 699.9943 - 798.9932 Sqft |
| Type | Apartment |
Land
| Acreage | No |
| LandAmenities | Schools, Public Transit, Park |
Rooms
| Level | Type | Length | Width | Dimensions |
|---|---|---|---|---|
| Main Level | Kitchen | 3.24 m | 2.82 m | 3.24 m x 2.82 m |
| Main Level | Living Room | 3.25 m | 2.82 m | 3.25 m x 2.82 m |
| Main Level | Primary Bedroom | 3.26 m | 2.9 m | 3.26 m x 2.9 m |
| Main Level | Bedroom | 3 m | 2.2 m | 3 m x 2.2 m |
Interested?
Contact us for more information
Zaina Al-Batal
Salesperson
170 Merton St
Toronto, Ontario M4S 1A1













