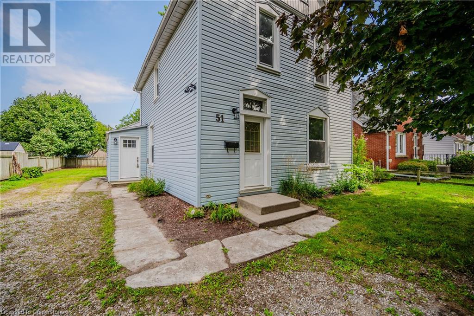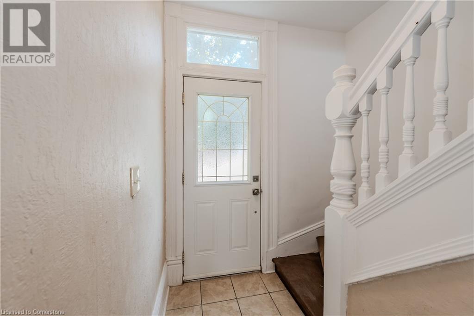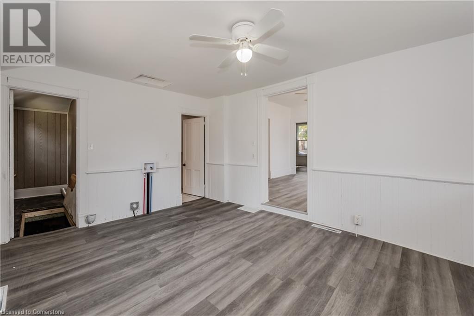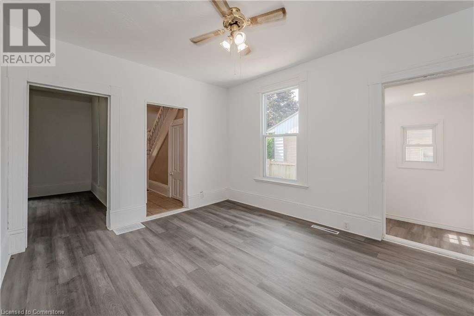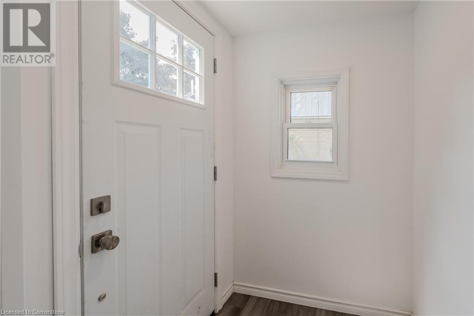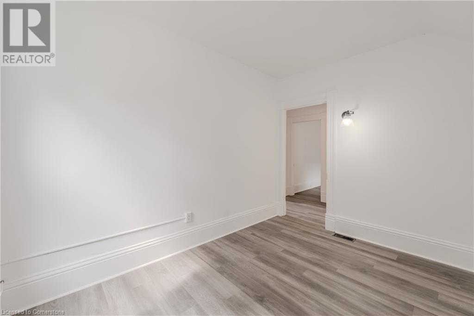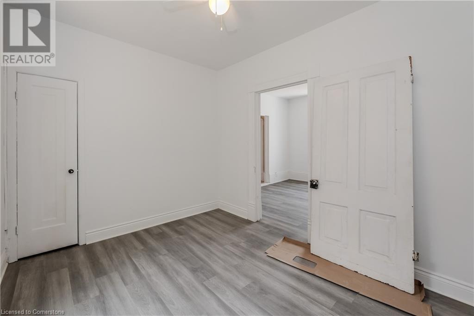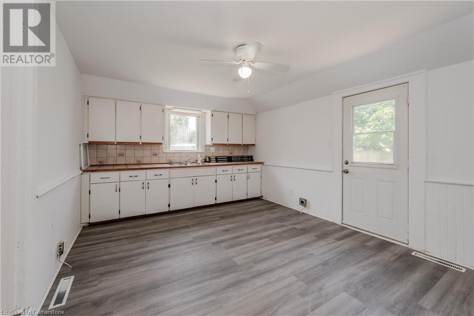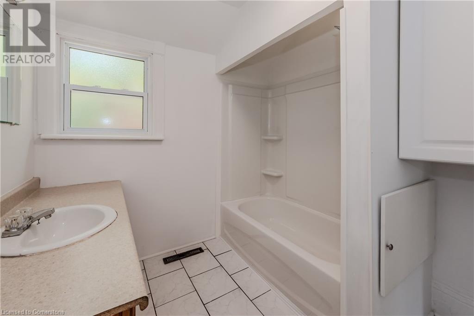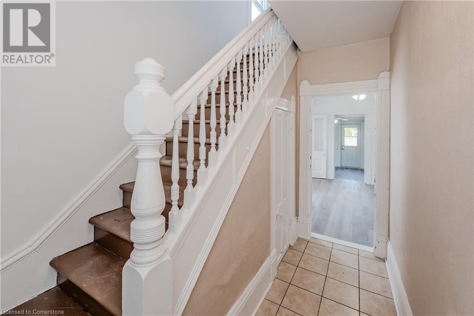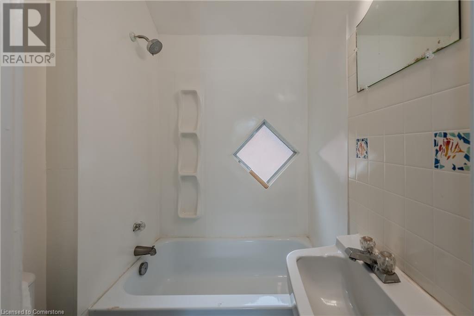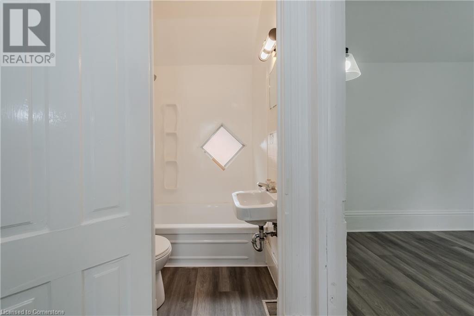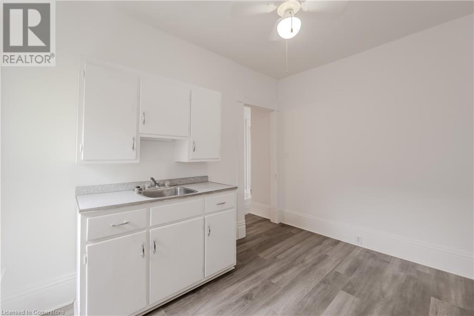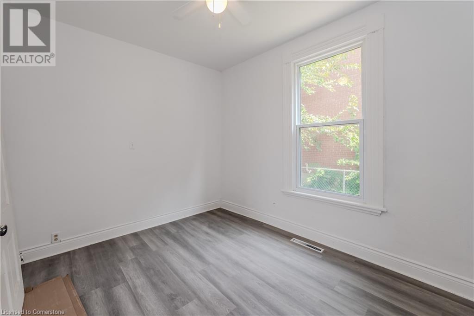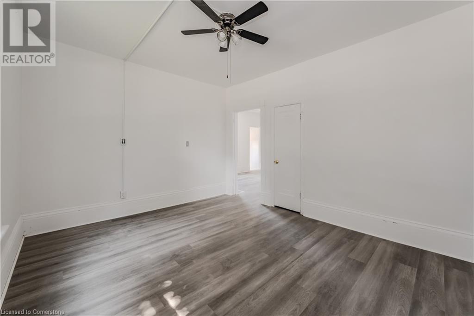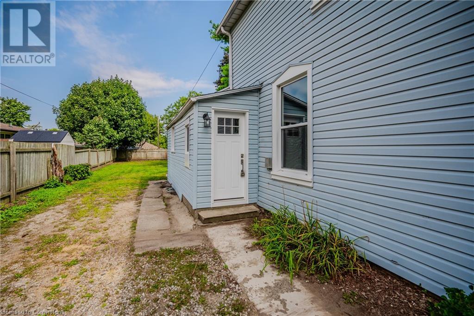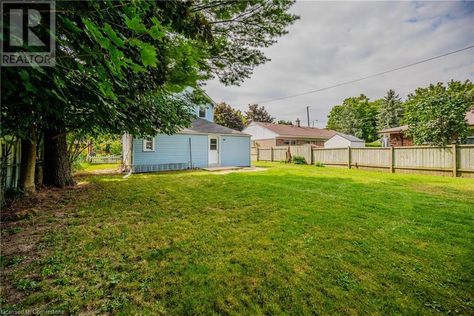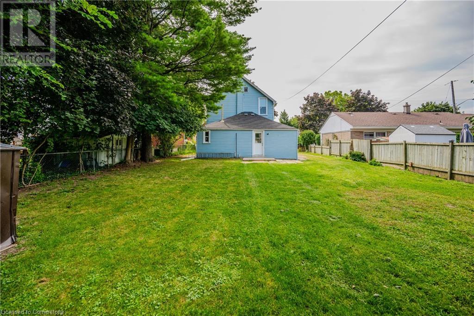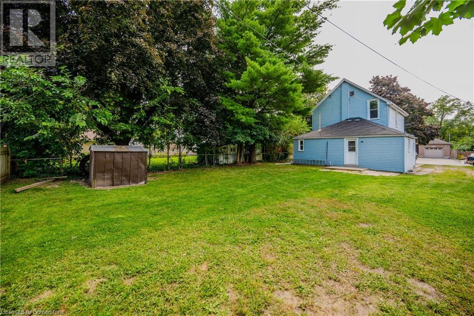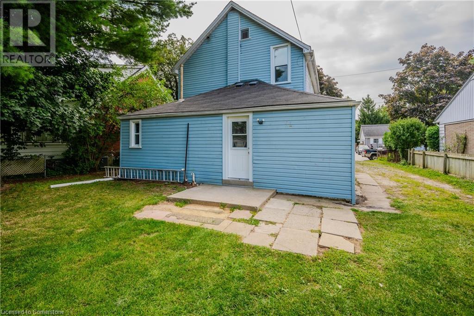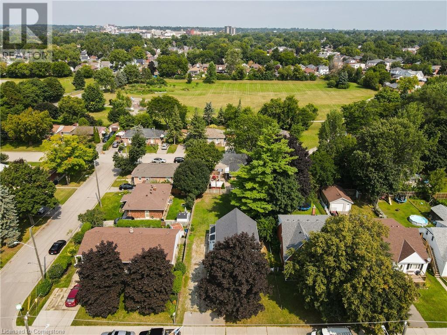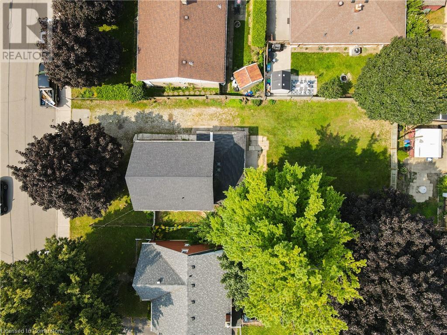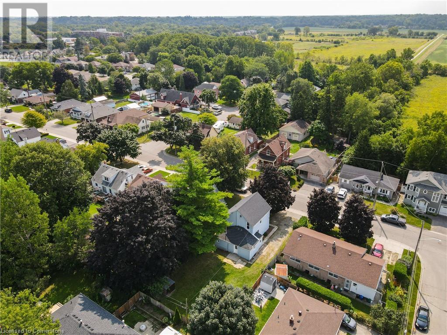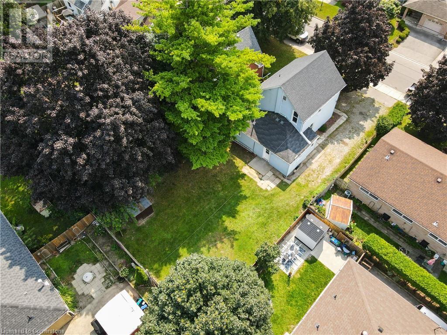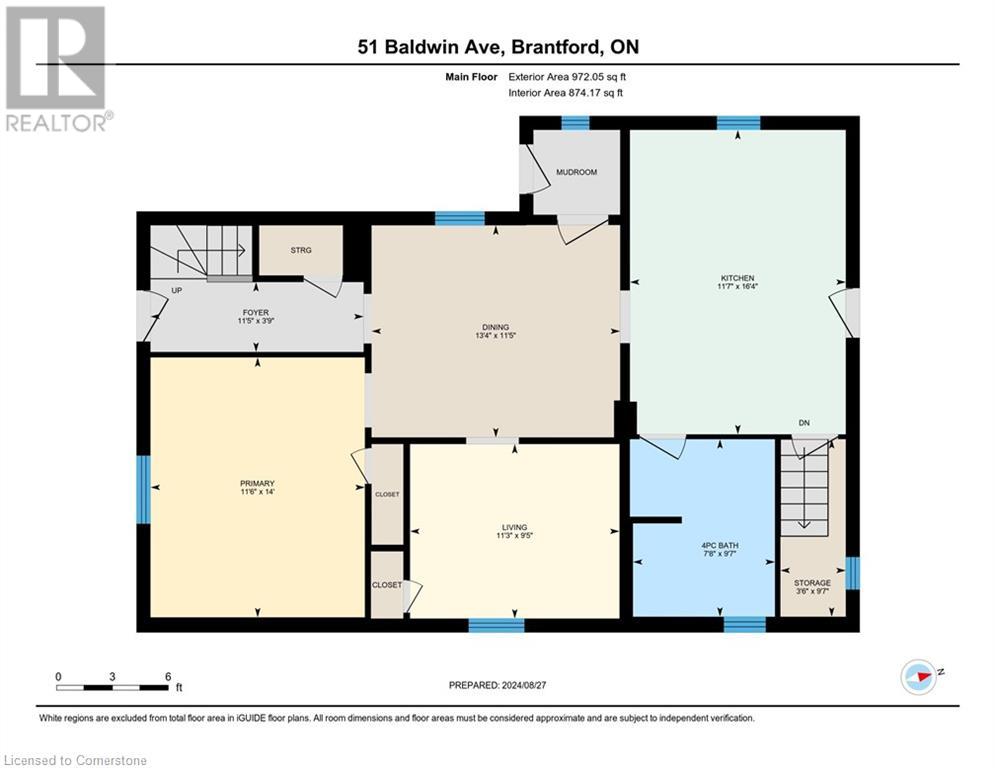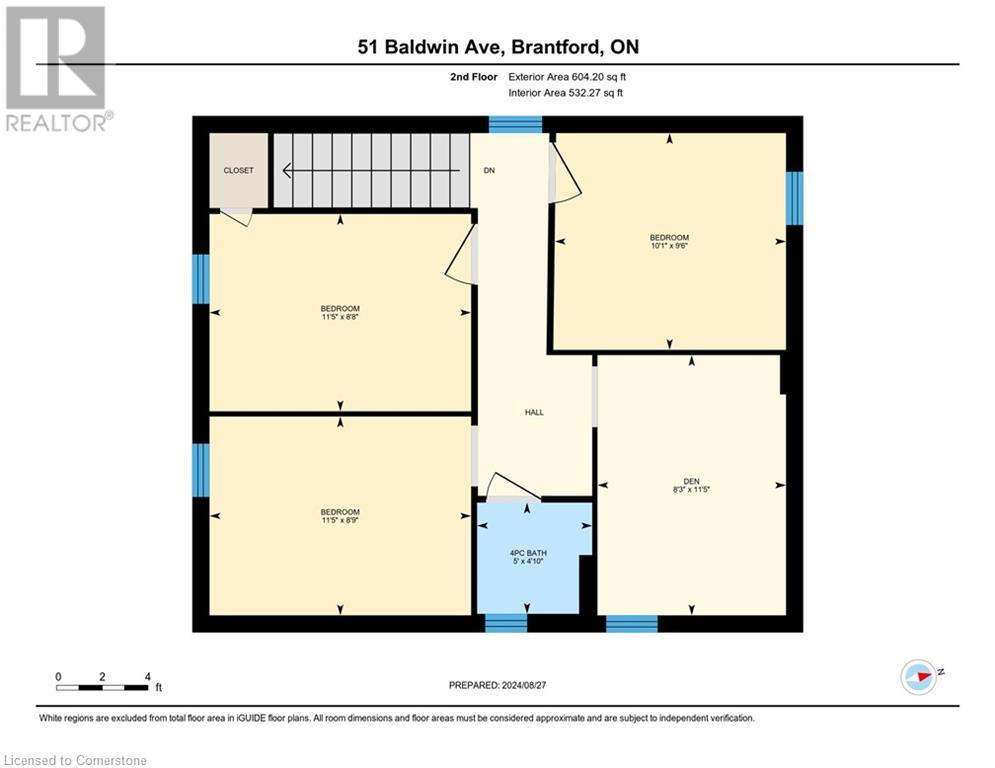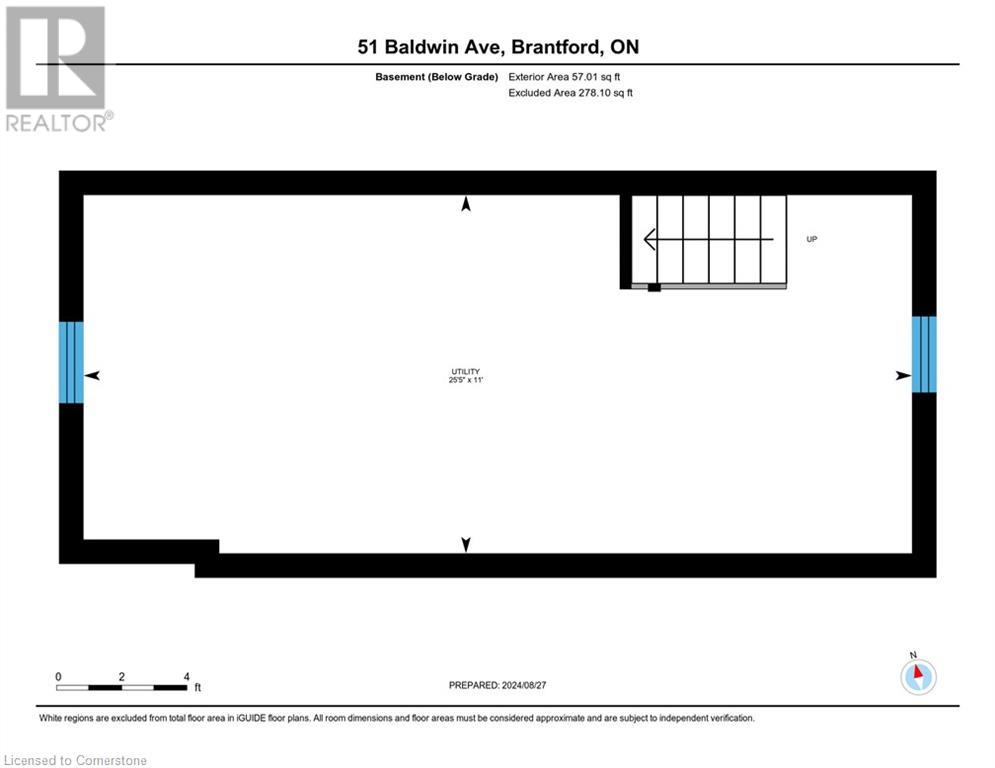51 Baldwin Avenue Brantford, Ontario N3S 1H6
$574,000
Welcome to 51 Baldwin Ave, This century home has all the Victorian charm with some fresh paint throughout ,new floors and renos in bathroom. This is a legal duplex or can be used as single family residence boasting 2 bed and 3 pc bath on main and 3 bed, 3pc bath with Kitchenette on the upper floor. The units can be segregated with separate entrances if needed. Roof was done in 2020 windows 2014, New Electrical panel 2020, Separate meters 2020, plumbing 2016, Furnace 2020. The backyard is large double sized and fenced on 3 of 4 sides tons of space for entertaining. This is ready to move with lot's of potential for income if you wish. (id:50886)
Property Details
| MLS® Number | 40651906 |
| Property Type | Single Family |
| AmenitiesNearBy | Hospital, Park, Place Of Worship, Public Transit, Schools, Shopping |
| CommunityFeatures | Quiet Area, Community Centre, School Bus |
| EquipmentType | Water Heater |
| Features | Crushed Stone Driveway |
| ParkingSpaceTotal | 5 |
| RentalEquipmentType | Water Heater |
Building
| BathroomTotal | 2 |
| BedroomsAboveGround | 5 |
| BedroomsTotal | 5 |
| ArchitecturalStyle | 2 Level |
| BasementDevelopment | Unfinished |
| BasementType | Partial (unfinished) |
| ConstructedDate | 1880 |
| ConstructionStyleAttachment | Detached |
| CoolingType | None |
| ExteriorFinish | Vinyl Siding |
| Fixture | Ceiling Fans |
| FoundationType | Stone |
| HeatingFuel | Natural Gas |
| HeatingType | Forced Air |
| StoriesTotal | 2 |
| SizeInterior | 1576 Sqft |
| Type | House |
| UtilityWater | Municipal Water |
Land
| AccessType | Highway Access, Highway Nearby |
| Acreage | No |
| LandAmenities | Hospital, Park, Place Of Worship, Public Transit, Schools, Shopping |
| Sewer | Municipal Sewage System |
| SizeDepth | 132 Ft |
| SizeFrontage | 50 Ft |
| SizeTotalText | 1/2 - 1.99 Acres |
| ZoningDescription | F-ric,fr2 |
Rooms
| Level | Type | Length | Width | Dimensions |
|---|---|---|---|---|
| Second Level | Kitchen | 11'5'' x 8'3'' | ||
| Second Level | Bedroom | 9'6'' x 10'1'' | ||
| Second Level | Bedroom | 8'9'' x 11'5'' | ||
| Second Level | Bedroom | 8'8'' x 11'5'' | ||
| Second Level | 3pc Bathroom | 4'10'' x 5' | ||
| Main Level | Primary Bedroom | 14'0'' x 11'6'' | ||
| Main Level | Living Room | 9'5'' x 11'3'' | ||
| Main Level | Kitchen | 16'4'' x 11'7'' | ||
| Main Level | Foyer | 3'9'' x 11'5'' | ||
| Main Level | Bedroom | 11'5'' x 13'4'' | ||
| Main Level | 3pc Bathroom | 9'7'' x 7'8'' |
https://www.realtor.ca/real-estate/27460103/51-baldwin-avenue-brantford
Interested?
Contact us for more information
Michelle Boehmer
Salesperson
145 Wharncliffe Rd S. Unit 102
London, Ontario N6J 2K4

