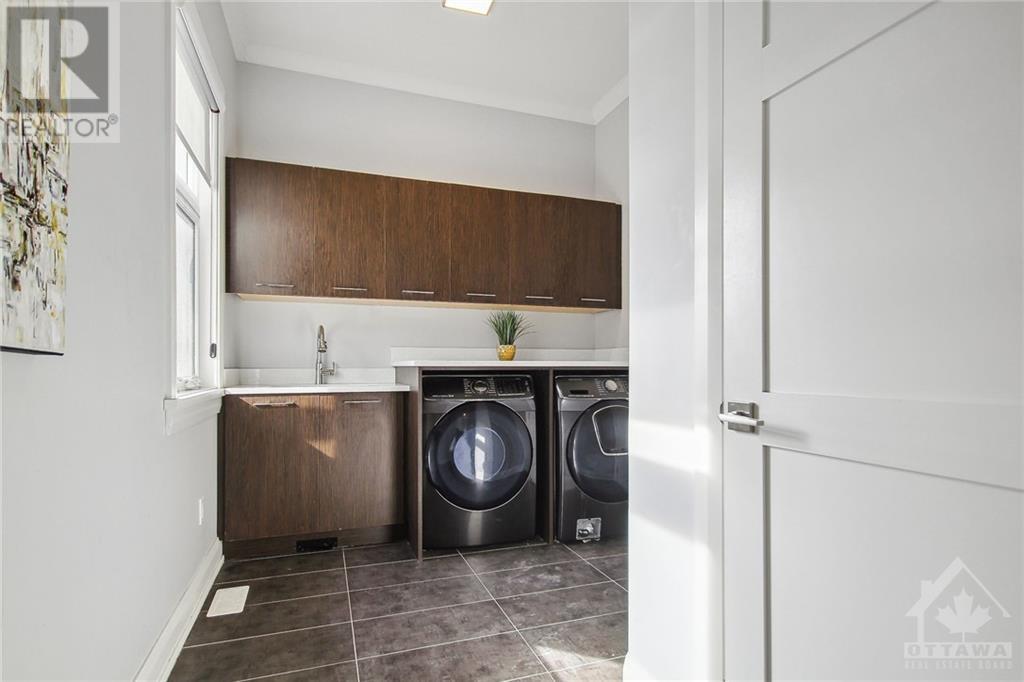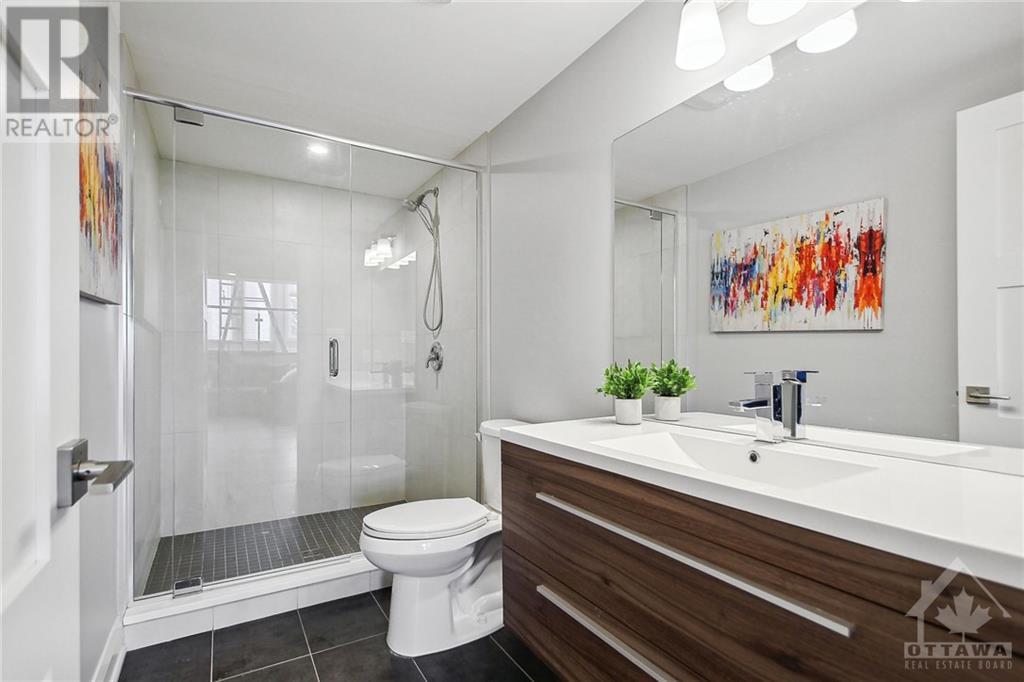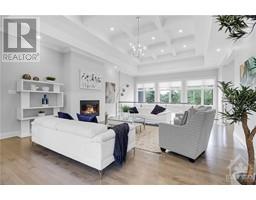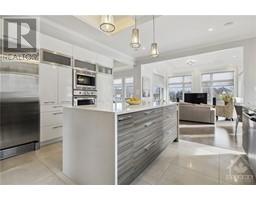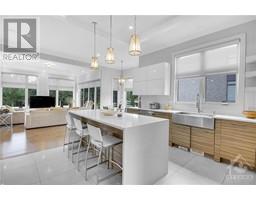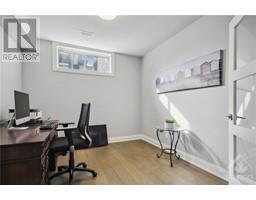525 Leimerk Court Ottawa, Ontario K4M 0B2
$2,299,800
Welcome to this stunning custom built bungalow in Manotick Estates, offering 5 bedrooms, 4 baths, ALL spacious rooms flooded with natural light. The living area seamlessly connects to the gourmet kitchen, dining space & spacious family room which is banked by 3 walls of windows & access to a deck. The kitchen offers gorgeous appliances, sleek countertops & ample storage. Luxurious primary suite with a spa-like ensuite & private sitting area overlooking beautifully landscaped grounds. The lower level is flooded with natural light from banks of windows. Two large bedrooms with huge windows & generous cupboard space as well as gorgeous 4-piece bathroom. Fabulous location. 2 minute drive to 416, walking distance to lovely pathways to Manotick & all the shops, parks & entertainment this vibrant town has to offer. This home seamlessly blends convenience & luxury. Located on a quiet cul de sac. Gas $191 & hydro $199 ONLY per month! (id:50886)
Property Details
| MLS® Number | 1413445 |
| Property Type | Single Family |
| Neigbourhood | Manotick Estates |
| AmenitiesNearBy | Recreation Nearby, Shopping |
| Easement | Sub Division Covenants |
| Features | Cul-de-sac, Automatic Garage Door Opener |
| ParkingSpaceTotal | 16 |
| Structure | Deck |
Building
| BathroomTotal | 4 |
| BedroomsAboveGround | 3 |
| BedroomsBelowGround | 2 |
| BedroomsTotal | 5 |
| Appliances | Refrigerator, Oven - Built-in, Cooktop, Dishwasher, Dryer, Hood Fan, Microwave, Washer, Alarm System, Blinds |
| ArchitecturalStyle | Bungalow |
| BasementDevelopment | Finished |
| BasementType | Full (finished) |
| ConstructedDate | 2017 |
| ConstructionMaterial | Poured Concrete |
| ConstructionStyleAttachment | Detached |
| CoolingType | Central Air Conditioning, Air Exchanger |
| ExteriorFinish | Stone, Stucco |
| FireplacePresent | Yes |
| FireplaceTotal | 2 |
| Fixture | Ceiling Fans |
| FlooringType | Hardwood, Tile |
| FoundationType | Poured Concrete |
| HeatingFuel | Natural Gas |
| HeatingType | Forced Air |
| StoriesTotal | 1 |
| Type | House |
| UtilityWater | Drilled Well |
Parking
| Attached Garage |
Land
| Acreage | No |
| LandAmenities | Recreation Nearby, Shopping |
| LandscapeFeatures | Underground Sprinkler |
| Sewer | Septic System |
| SizeDepth | 269 Ft ,7 In |
| SizeFrontage | 116 Ft ,9 In |
| SizeIrregular | 116.77 Ft X 269.55 Ft (irregular Lot) |
| SizeTotalText | 116.77 Ft X 269.55 Ft (irregular Lot) |
| ZoningDescription | Residential |
Rooms
| Level | Type | Length | Width | Dimensions |
|---|---|---|---|---|
| Lower Level | Family Room | 22'3" x 22'0" | ||
| Lower Level | Office | 11'3" x 9'10" | ||
| Lower Level | Bedroom | 14'2" x 10'7" | ||
| Lower Level | Bedroom | 14'0" x 10'10" | ||
| Lower Level | 3pc Bathroom | 11'11" x 4'10" | ||
| Main Level | Foyer | 10'0" x 9'0" | ||
| Main Level | Dining Room | 13'4" x 12'9" | ||
| Main Level | Living Room | 22'9" x 18'2" | ||
| Main Level | Kitchen | 13'5" x 13'2" | ||
| Main Level | Eating Area | 7'4" x 4'11" | ||
| Main Level | Great Room | 19'9" x 15'1" | ||
| Main Level | Primary Bedroom | 28'1" x 14'11" | ||
| Main Level | 5pc Ensuite Bath | 15'2" x 8'5" | ||
| Main Level | Other | 12'6" x 7'2" | ||
| Main Level | Bedroom | 13'5" x 11'3" | ||
| Main Level | Bedroom | 12'6" x 11'11" | ||
| Main Level | 3pc Ensuite Bath | 10'8" x 5'5" | ||
| Main Level | 4pc Bathroom | 11'3" x 8'11" |
https://www.realtor.ca/real-estate/27459926/525-leimerk-court-ottawa-manotick-estates
Interested?
Contact us for more information
Jillian Jarvis
Broker
5536 Manotick Main St
Manotick, Ontario K4M 1A7
Chantal Maher
Salesperson
5536 Manotick Main St
Manotick, Ontario K4M 1A7






















