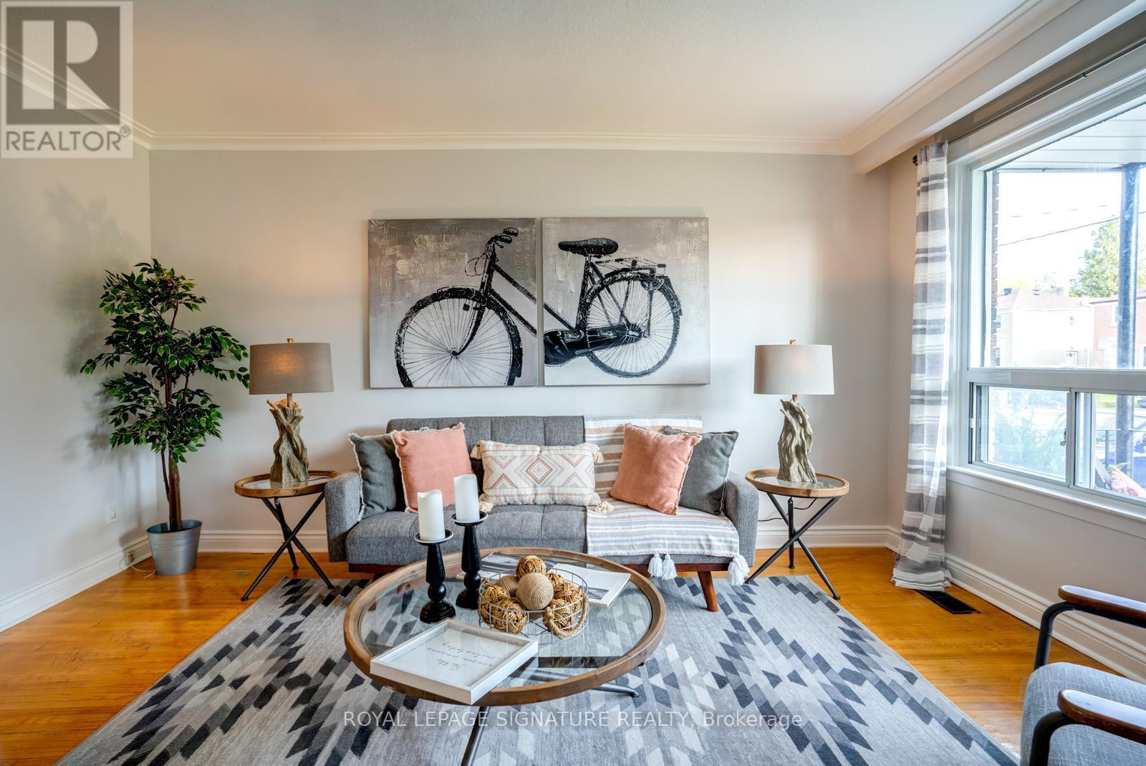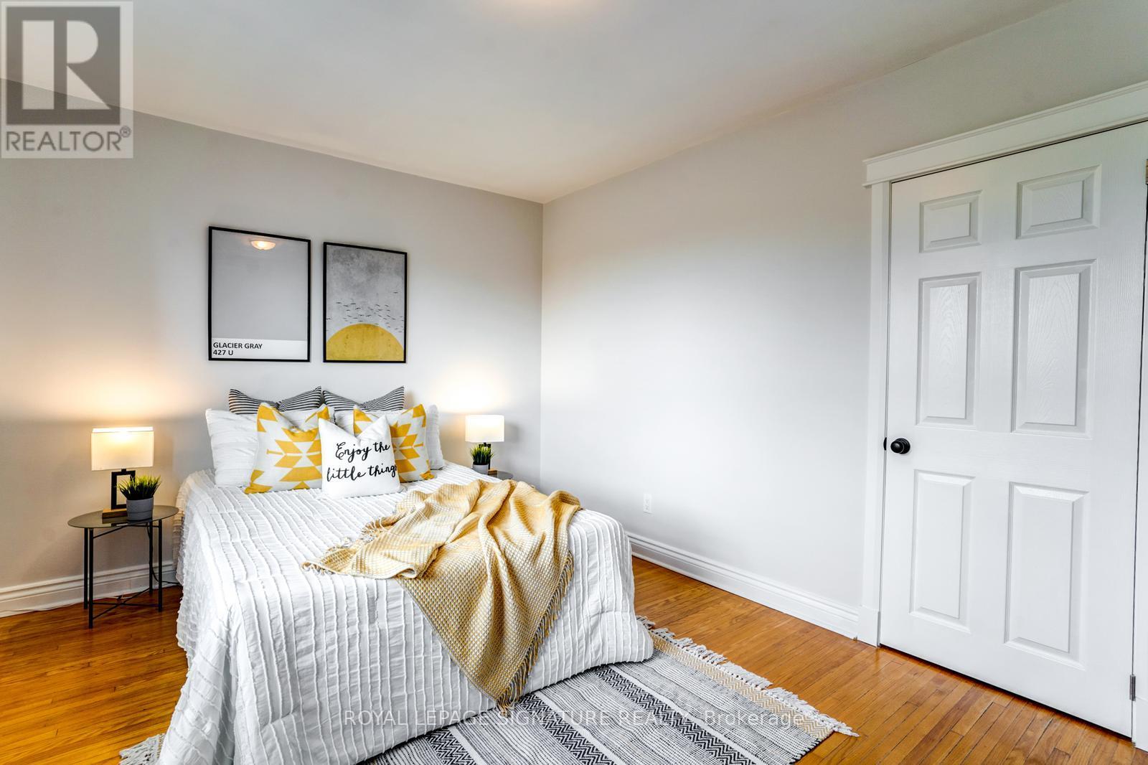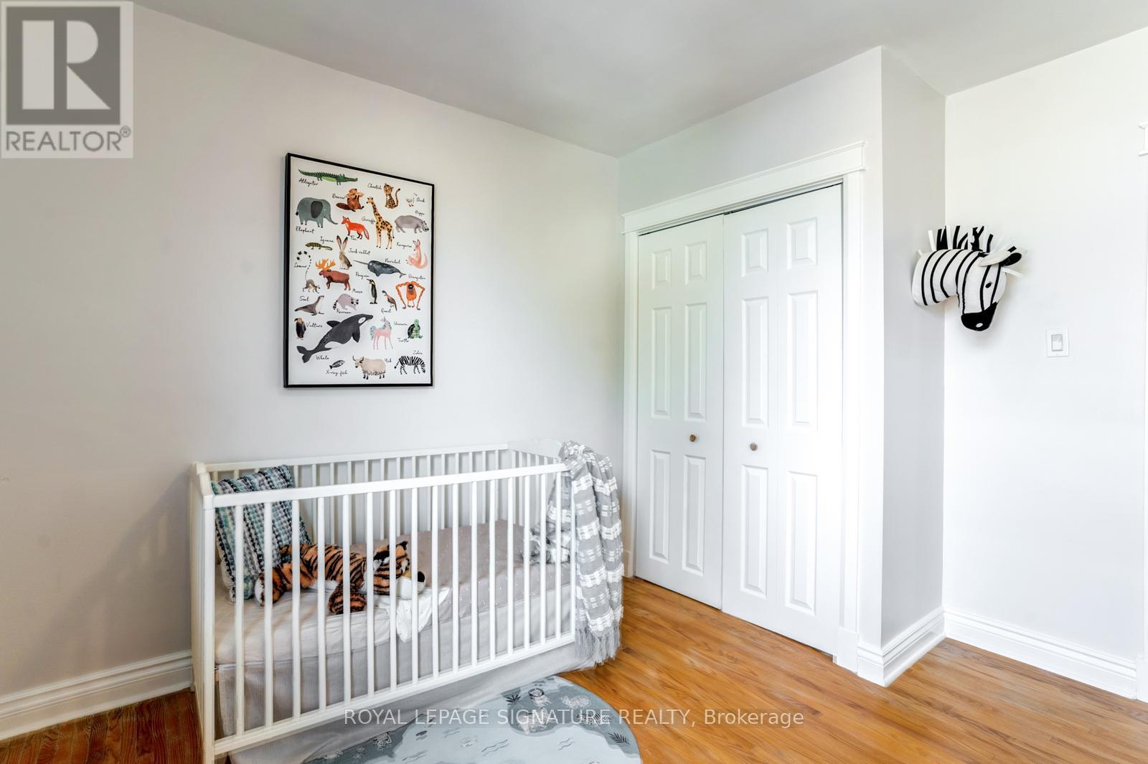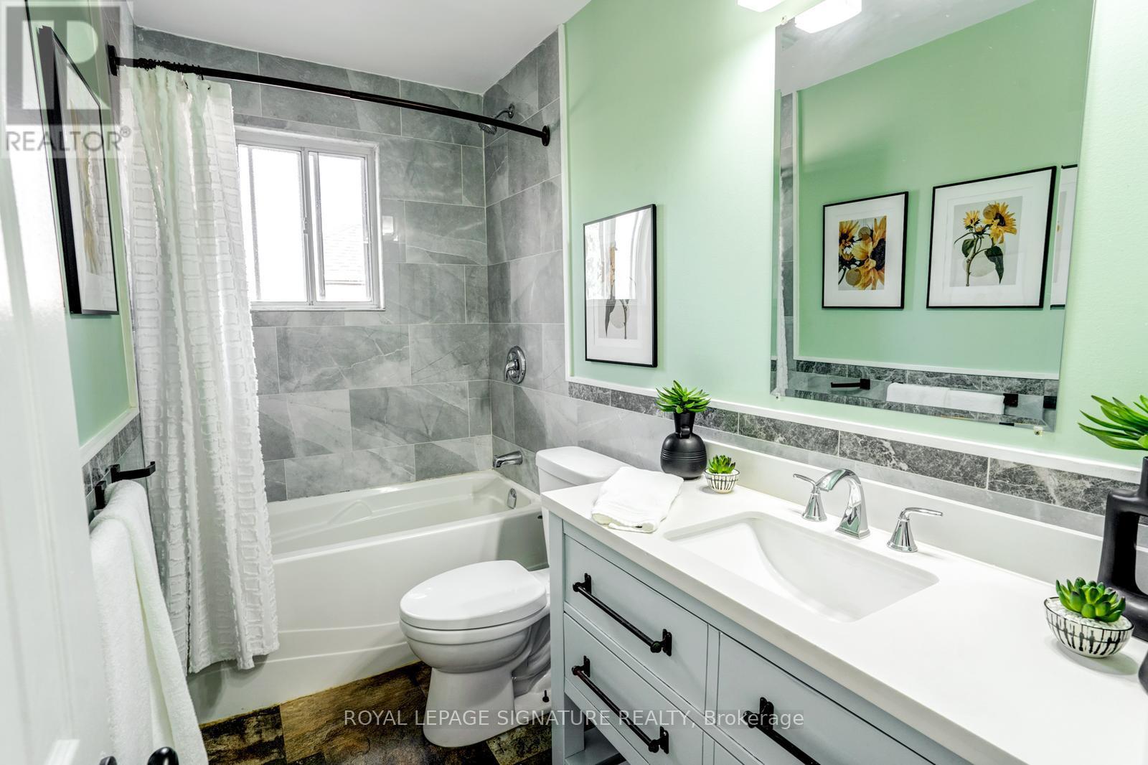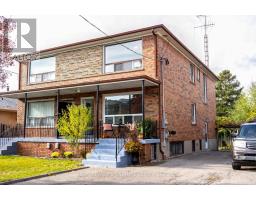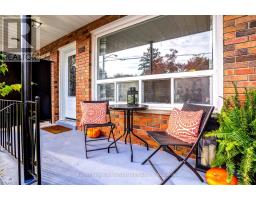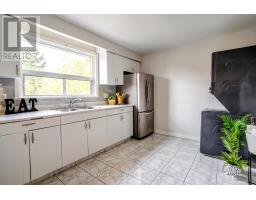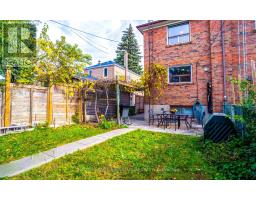112 Laurel Avenue Toronto, Ontario M1K 3J9
$829,900
Laurel Is Calling! Discover One Of The Largest Semi-Detached Homes In The Area Featuring A Large Private Driveway That Can Accommodate Over 5 Vehicles! This Charming Brick Home Offers An Eat-In Kitchen Overlooking A Spacious Backyard - Perfect For Entertaining Or Relaxing. Boasting 3 Generous Bedrooms With Beautiful Original Hardwood Floors Throughout, All You Have To Do Is Move In. The Home Also Includes A Basement Unit With Separate Entrance And High Ceilings , Offering The Perfect Opportunity To Live In One Unit And Rent Out The Other! Enjoy The Perfect Balance Of Comfort, Convenience, And Accessibility In A Location Ideal For Families Looking For A Vibrant Lifestyle. Thoroughly Updated From Top To Bottom Including New Plumbing, 200 AMP Electrical, And Separate Laundry For Both Units. Located Just Minutes From Schools, Parks, TTC, and GO Train Stations, This Home Truly Offers It All! **** EXTRAS **** 2 Fridges, 2 Stoves, 2 Washers, 2 Dryers. Updated Plumbing & Electrical (200AMP Panel) (id:50886)
Property Details
| MLS® Number | E10407322 |
| Property Type | Single Family |
| Community Name | Kennedy Park |
| Features | In-law Suite |
| ParkingSpaceTotal | 5 |
Building
| BathroomTotal | 2 |
| BedroomsAboveGround | 3 |
| BedroomsBelowGround | 1 |
| BedroomsTotal | 4 |
| BasementDevelopment | Finished |
| BasementFeatures | Separate Entrance |
| BasementType | N/a (finished) |
| ConstructionStyleAttachment | Semi-detached |
| CoolingType | Central Air Conditioning |
| ExteriorFinish | Brick |
| FlooringType | Hardwood, Ceramic, Vinyl |
| FoundationType | Brick |
| HeatingFuel | Natural Gas |
| HeatingType | Forced Air |
| StoriesTotal | 2 |
| Type | House |
| UtilityWater | Municipal Water |
Land
| Acreage | No |
| Sewer | Sanitary Sewer |
| SizeDepth | 109 Ft |
| SizeFrontage | 25 Ft |
| SizeIrregular | 25 X 109 Ft |
| SizeTotalText | 25 X 109 Ft |
Rooms
| Level | Type | Length | Width | Dimensions |
|---|---|---|---|---|
| Second Level | Primary Bedroom | 4.47 m | 3.1 m | 4.47 m x 3.1 m |
| Second Level | Bedroom 2 | 4.47 m | 3.1 m | 4.47 m x 3.1 m |
| Second Level | Bedroom 3 | 3.4 m | 3.1 m | 3.4 m x 3.1 m |
| Basement | Recreational, Games Room | 5.92 m | 4.47 m | 5.92 m x 4.47 m |
| Basement | Kitchen | 4.47 m | 3.07 m | 4.47 m x 3.07 m |
| Basement | Bedroom 4 | 4.47 m | 3.07 m | 4.47 m x 3.07 m |
| Main Level | Living Room | 4.47 m | 3.25 m | 4.47 m x 3.25 m |
| Main Level | Dining Room | 3.3 m | 3.25 m | 3.3 m x 3.25 m |
| Main Level | Kitchen | 4.47 m | 3.07 m | 4.47 m x 3.07 m |
https://www.realtor.ca/real-estate/27616349/112-laurel-avenue-toronto-kennedy-park-kennedy-park
Interested?
Contact us for more information
Safras Lafeer
Salesperson
495 Wellington St W #100
Toronto, Ontario M5V 1G1
M. Bwanka
Salesperson
495 Wellington St W #100
Toronto, Ontario M5V 1G1




