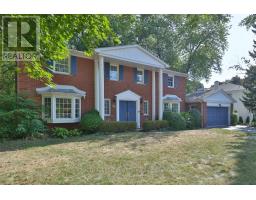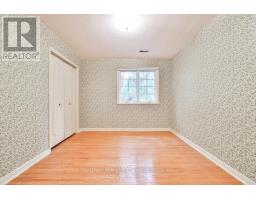273 Cairncroft Road Oakville, Ontario L6J 4M5
$2,799,000
Located in the heart of South East Oakville in one of the areas most sought after neighbourhoods, this home offers a gorgeous 100 x 154 lot with towering trees and complete privacy. Situated close to top ranked schools (OTHS, EJ James, Maple Grove, St Mildreds, Linbrook), parks, shopping and easy access to highways. The home offers 4 bedrooms, 3 baths, 2 fireplaces, solarium, hardwood floors, finished basement, double garage and more! Move in, renovate or build your dream home in a prime location. (id:50886)
Property Details
| MLS® Number | W9365160 |
| Property Type | Single Family |
| Community Name | Eastlake |
| AmenitiesNearBy | Park, Schools |
| EquipmentType | Water Heater |
| ParkingSpaceTotal | 8 |
| RentalEquipmentType | Water Heater |
Building
| BathroomTotal | 3 |
| BedroomsAboveGround | 4 |
| BedroomsBelowGround | 1 |
| BedroomsTotal | 5 |
| Appliances | Central Vacuum, Dishwasher, Dryer, Garage Door Opener, Refrigerator, Stove, Washer, Window Coverings |
| BasementDevelopment | Finished |
| BasementType | Full (finished) |
| ConstructionStyleAttachment | Detached |
| CoolingType | Central Air Conditioning |
| ExteriorFinish | Brick |
| FireplacePresent | Yes |
| FireplaceTotal | 3 |
| FoundationType | Poured Concrete |
| HalfBathTotal | 1 |
| HeatingFuel | Natural Gas |
| HeatingType | Forced Air |
| StoriesTotal | 2 |
| SizeInterior | 2499.9795 - 2999.975 Sqft |
| Type | House |
| UtilityWater | Municipal Water |
Parking
| Attached Garage |
Land
| Acreage | No |
| LandAmenities | Park, Schools |
| Sewer | Sanitary Sewer |
| SizeDepth | 154 Ft |
| SizeFrontage | 100 Ft |
| SizeIrregular | 100 X 154 Ft |
| SizeTotalText | 100 X 154 Ft |
| SurfaceWater | Lake/pond |
| ZoningDescription | Rl1-0 |
Rooms
| Level | Type | Length | Width | Dimensions |
|---|---|---|---|---|
| Second Level | Primary Bedroom | 5.03 m | 3.4 m | 5.03 m x 3.4 m |
| Second Level | Bedroom | 5.03 m | 3.07 m | 5.03 m x 3.07 m |
| Second Level | Bedroom | 3.73 m | 3.1 m | 3.73 m x 3.1 m |
| Second Level | Bedroom | 3.73 m | 3.05 m | 3.73 m x 3.05 m |
| Lower Level | Bedroom | 4.93 m | 3.71 m | 4.93 m x 3.71 m |
| Lower Level | Games Room | 6.17 m | 3.4 m | 6.17 m x 3.4 m |
| Lower Level | Recreational, Games Room | 6.43 m | 3.73 m | 6.43 m x 3.73 m |
| Main Level | Kitchen | 5.69 m | 3.12 m | 5.69 m x 3.12 m |
| Main Level | Living Room | 6.68 m | 3.86 m | 6.68 m x 3.86 m |
| Main Level | Dining Room | 3.78 m | 3.43 m | 3.78 m x 3.43 m |
| Main Level | Family Room | 5.87 m | 3.91 m | 5.87 m x 3.91 m |
| Main Level | Solarium | 5.66 m | 3.45 m | 5.66 m x 3.45 m |
https://www.realtor.ca/real-estate/27459694/273-cairncroft-road-oakville-eastlake-eastlake
Interested?
Contact us for more information
Peter Mccormick
Salesperson
326 Lakeshore Rd E #a
Oakville, Ontario L6J 1J6
Blair Mackey
Broker
326 Lakeshore Rd E #a
Oakville, Ontario L6J 1J6















































































