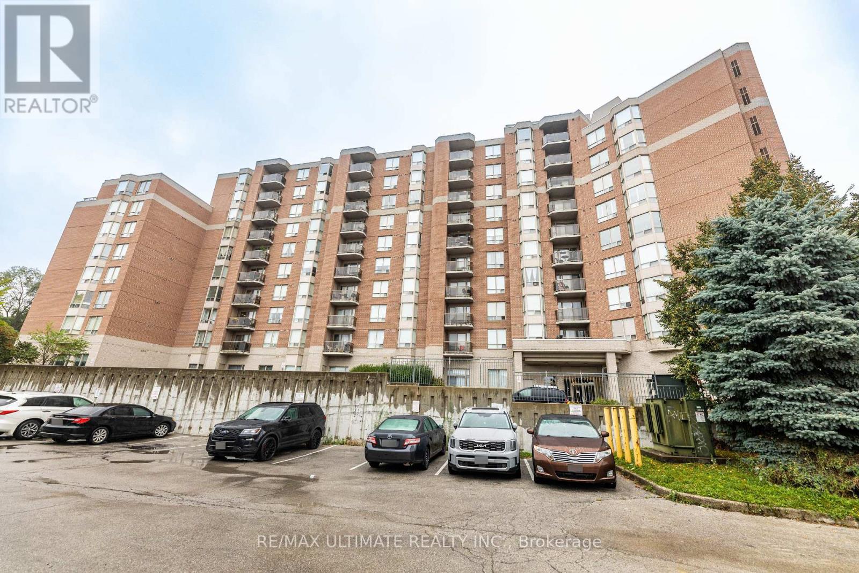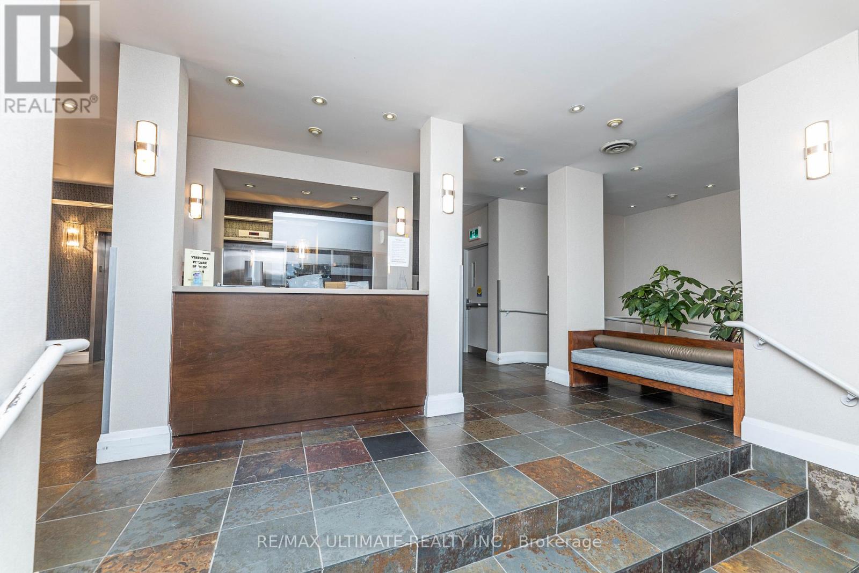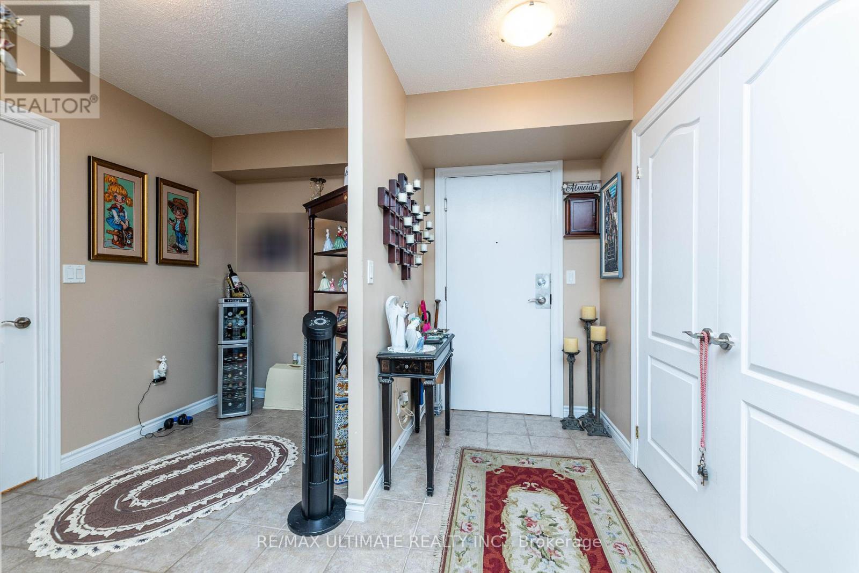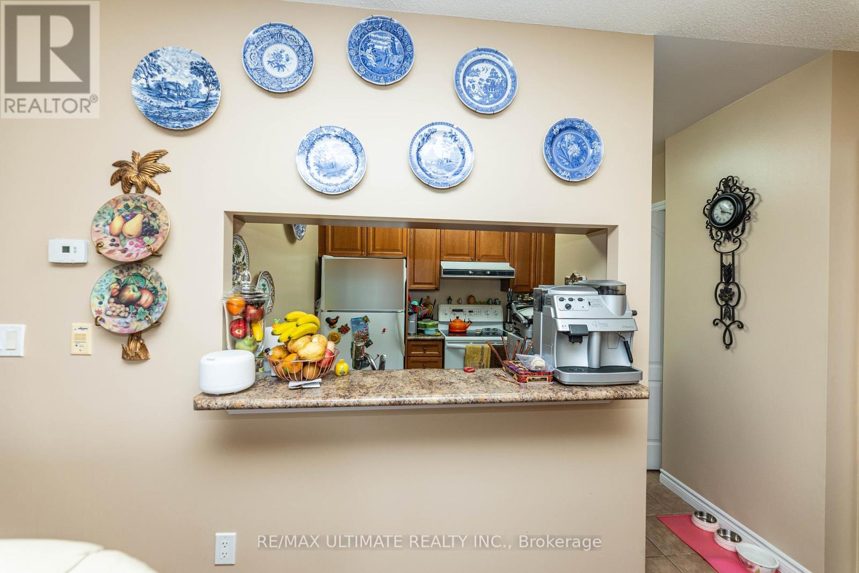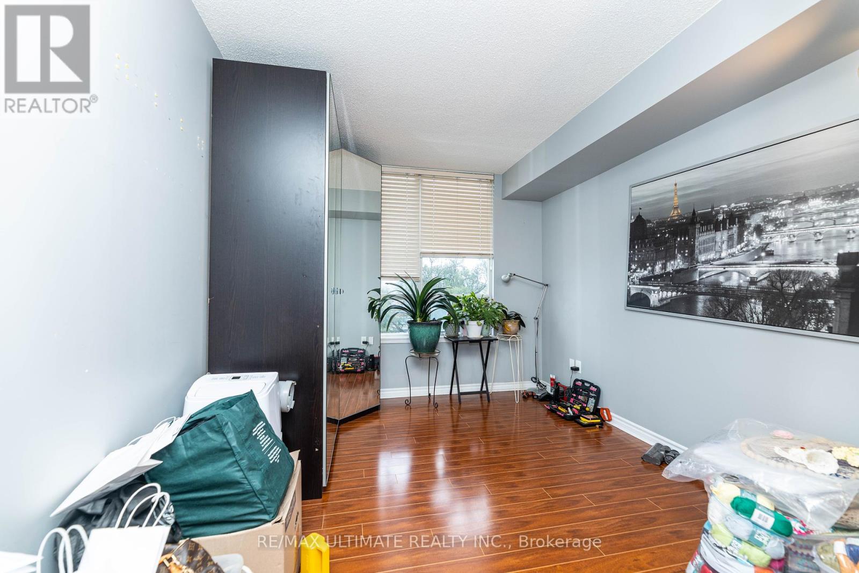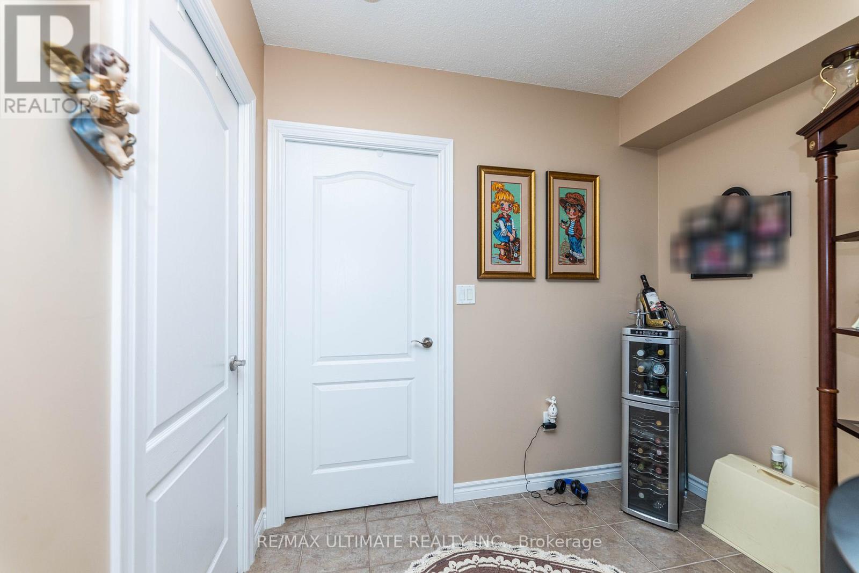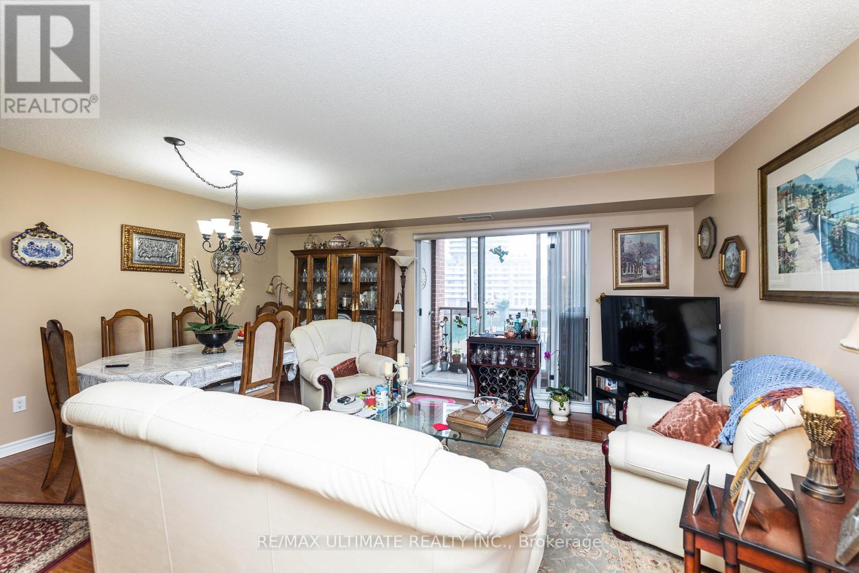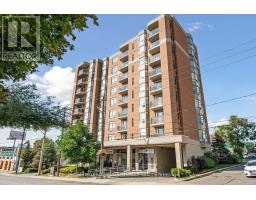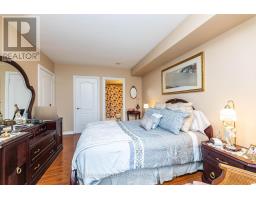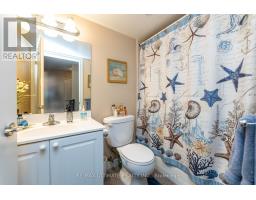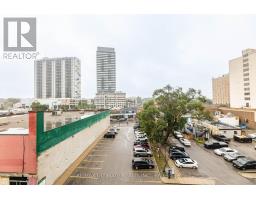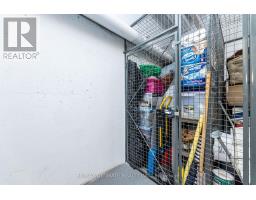612 - 2088 Lawrence Avenue W Toronto, Ontario M9N 3Z9
$559,900Maintenance, Heat, Electricity, Water, Common Area Maintenance, Insurance, Parking
$925.92 Monthly
Maintenance, Heat, Electricity, Water, Common Area Maintenance, Insurance, Parking
$925.92 MonthlyWelcome to River Hill condo, this beautiful, bright and spacious two bedroom + den, two full bathrooms, laminated and ceramic floors, ensuite laundry, large master bedroom w/4 pc ensuite, owned parking space and locker. excellent opportunity for first time buyers, walk to TTC, Metrolinx go train, Humber River Parks, Weston lions Arena, excellent highway access. Maint. fees include all essential utilities. **** EXTRAS **** Fridge, Stove, Dishwasher, Washer/Dryer, Freezer, Microwave, All blinds & all electrical light fixtures. (id:50886)
Property Details
| MLS® Number | W9365144 |
| Property Type | Single Family |
| Community Name | Weston |
| AmenitiesNearBy | Hospital, Park, Public Transit, Schools |
| CommunityFeatures | Pet Restrictions, Community Centre |
| Features | Balcony |
| ParkingSpaceTotal | 1 |
Building
| BathroomTotal | 2 |
| BedroomsAboveGround | 2 |
| BedroomsBelowGround | 1 |
| BedroomsTotal | 3 |
| Amenities | Exercise Centre, Recreation Centre, Party Room, Visitor Parking, Storage - Locker |
| CoolingType | Central Air Conditioning |
| ExteriorFinish | Brick |
| FlooringType | Laminate, Ceramic |
| HeatingFuel | Natural Gas |
| HeatingType | Forced Air |
| SizeInterior | 899.9921 - 998.9921 Sqft |
| Type | Apartment |
Parking
| Underground |
Land
| Acreage | No |
| LandAmenities | Hospital, Park, Public Transit, Schools |
Rooms
| Level | Type | Length | Width | Dimensions |
|---|---|---|---|---|
| Main Level | Living Room | 5.5 m | 4.23 m | 5.5 m x 4.23 m |
| Main Level | Dining Room | 5.5 m | 4.23 m | 5.5 m x 4.23 m |
| Main Level | Kitchen | 2.69 m | 2.59 m | 2.69 m x 2.59 m |
| Main Level | Primary Bedroom | 4.2 m | 3.31 m | 4.2 m x 3.31 m |
| Main Level | Bedroom 2 | 4.24 m | 2.96 m | 4.24 m x 2.96 m |
| Main Level | Den | 2.51 m | 1.9 m | 2.51 m x 1.9 m |
https://www.realtor.ca/real-estate/27459691/612-2088-lawrence-avenue-w-toronto-weston-weston
Interested?
Contact us for more information
John Marques
Salesperson
1192 St. Clair Ave West
Toronto, Ontario M6E 1B4


