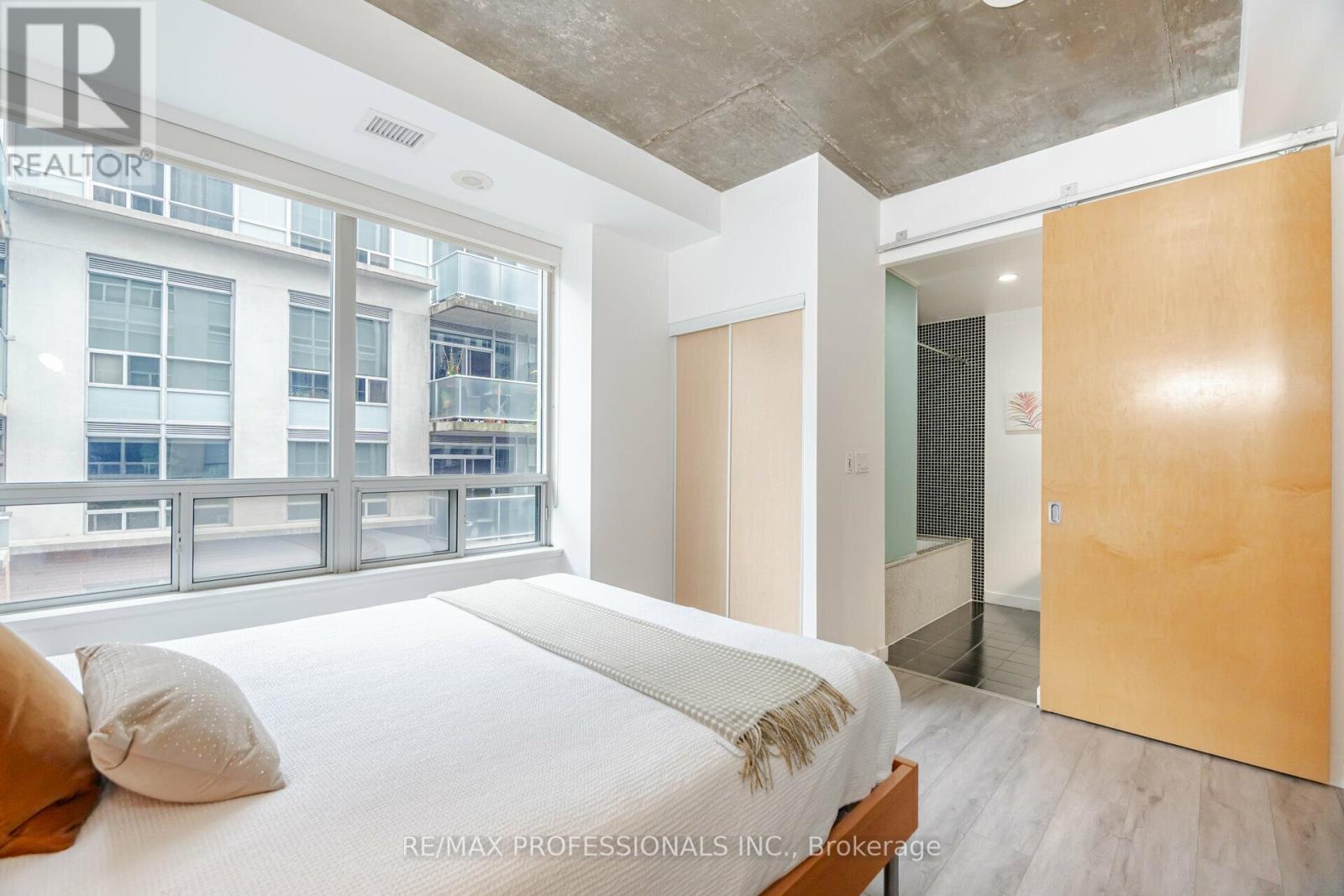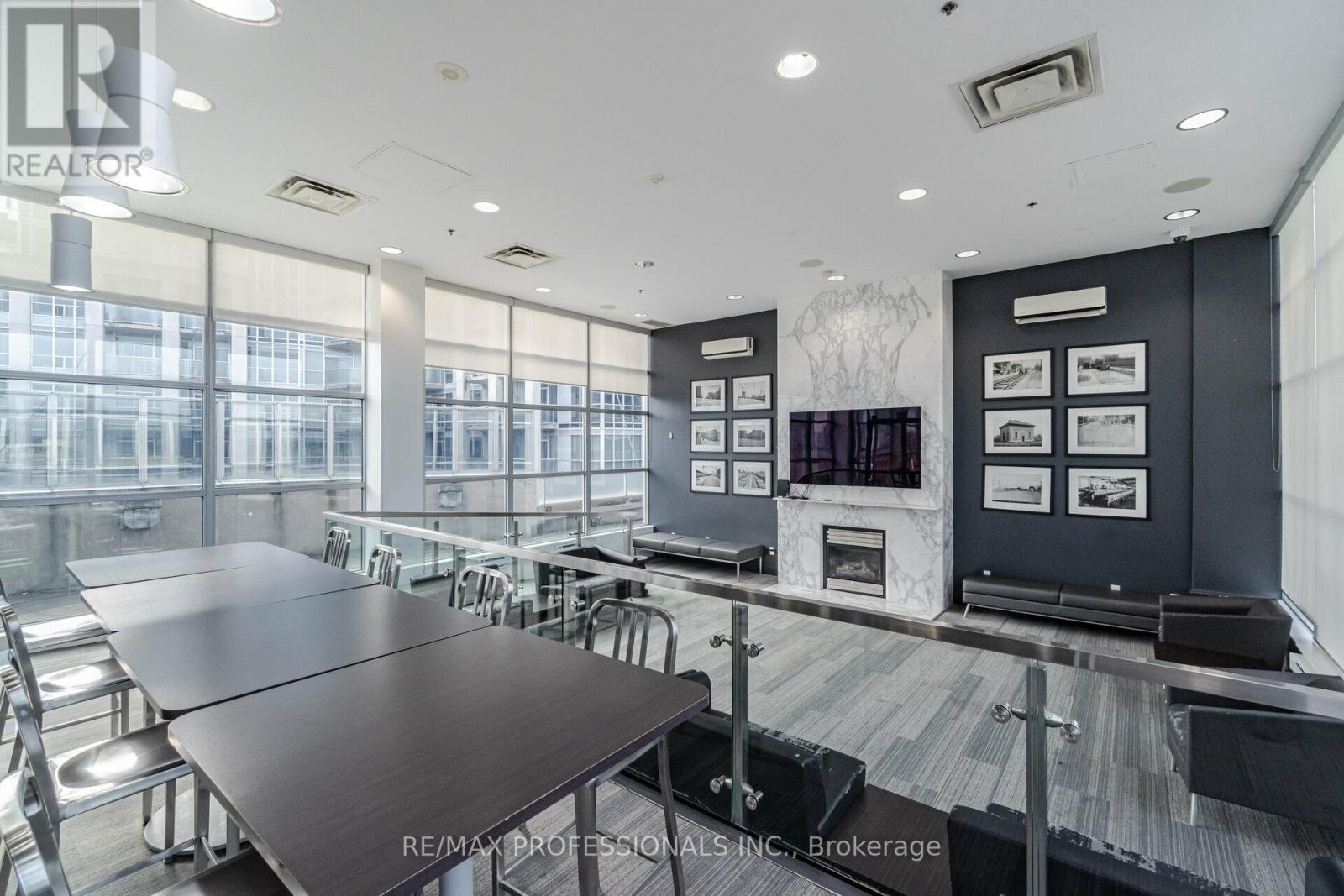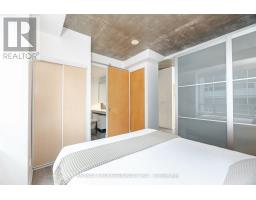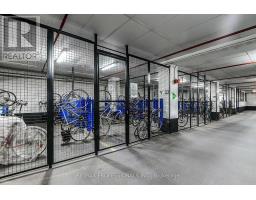727 - 1 Shaw Street Toronto, Ontario M6K 0A1
$759,000Maintenance, Heat, Water, Common Area Maintenance, Insurance, Parking
$638.56 Monthly
Maintenance, Heat, Water, Common Area Maintenance, Insurance, Parking
$638.56 MonthlyPark the car and enjoy all the city has to Offer. Beautiful 2 Bedroom, two full baths condo with gleaming kitchen + island overlooking the living area. Corner suite where the second bedroom has two full walls with floor to ceiling windows, large primary bedroom & private ensuite. Huge clothing cabinet in primary with built in organizers, wood flooring, concrete ceilings, and track doors to bedrooms all guests greeted by incredible concierge personnel! Located close to Liberty Village with access to Queen St West Stores, Private Breweries, Restaurants, High Street Clothing Brands and Loads of TTC options. **** EXTRAS **** All Existing Appliances, Including Gas Stove, S/S Fridge, B/I Dishwasher, Washer and Dryer, All Window Coverings, ELF's, Clothing Cupboard in primary (id:50886)
Property Details
| MLS® Number | C9365155 |
| Property Type | Single Family |
| Community Name | Niagara |
| AmenitiesNearBy | Beach, Hospital, Public Transit |
| CommunityFeatures | Pet Restrictions |
| Features | Balcony |
| ParkingSpaceTotal | 1 |
Building
| BathroomTotal | 2 |
| BedroomsAboveGround | 2 |
| BedroomsTotal | 2 |
| Amenities | Security/concierge, Exercise Centre, Visitor Parking, Storage - Locker |
| CoolingType | Central Air Conditioning |
| ExteriorFinish | Brick, Concrete |
| HeatingFuel | Natural Gas |
| HeatingType | Forced Air |
| SizeInterior | 699.9943 - 798.9932 Sqft |
| Type | Apartment |
Parking
| Underground |
Land
| Acreage | No |
| LandAmenities | Beach, Hospital, Public Transit |
Rooms
| Level | Type | Length | Width | Dimensions |
|---|---|---|---|---|
| Main Level | Living Room | 3.5 m | 2.74 m | 3.5 m x 2.74 m |
| Main Level | Kitchen | 3.5 m | 3.5 m | 3.5 m x 3.5 m |
| Main Level | Primary Bedroom | 3.94 m | 3.64 m | 3.94 m x 3.64 m |
| Main Level | Bedroom 2 | 2.83 m | 3.64 m | 2.83 m x 3.64 m |
| Main Level | Bathroom | Measurements not available | ||
| Main Level | Bathroom | Measurements not available |
https://www.realtor.ca/real-estate/27459640/727-1-shaw-street-toronto-niagara-niagara
Interested?
Contact us for more information
Monique Bernadette Simandl
Salesperson
4242 Dundas St W Unit 9
Toronto, Ontario M8X 1Y6
Dave Simandl
Salesperson
4242 Dundas St W Unit 9
Toronto, Ontario M8X 1Y6









































































