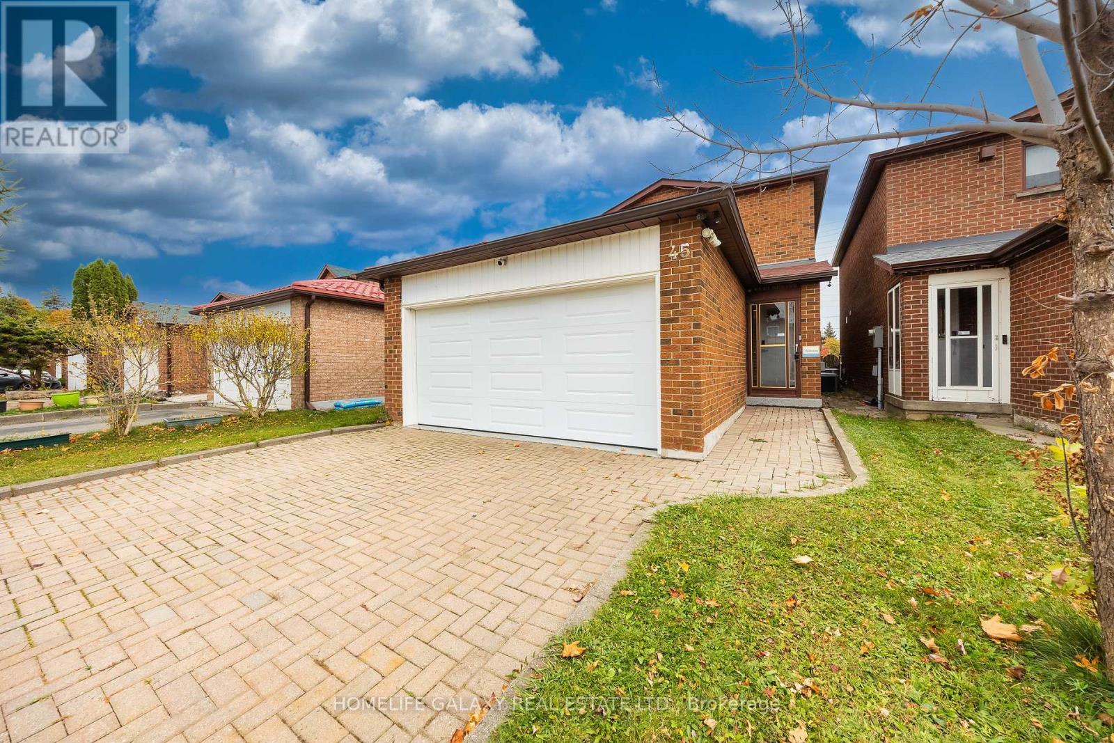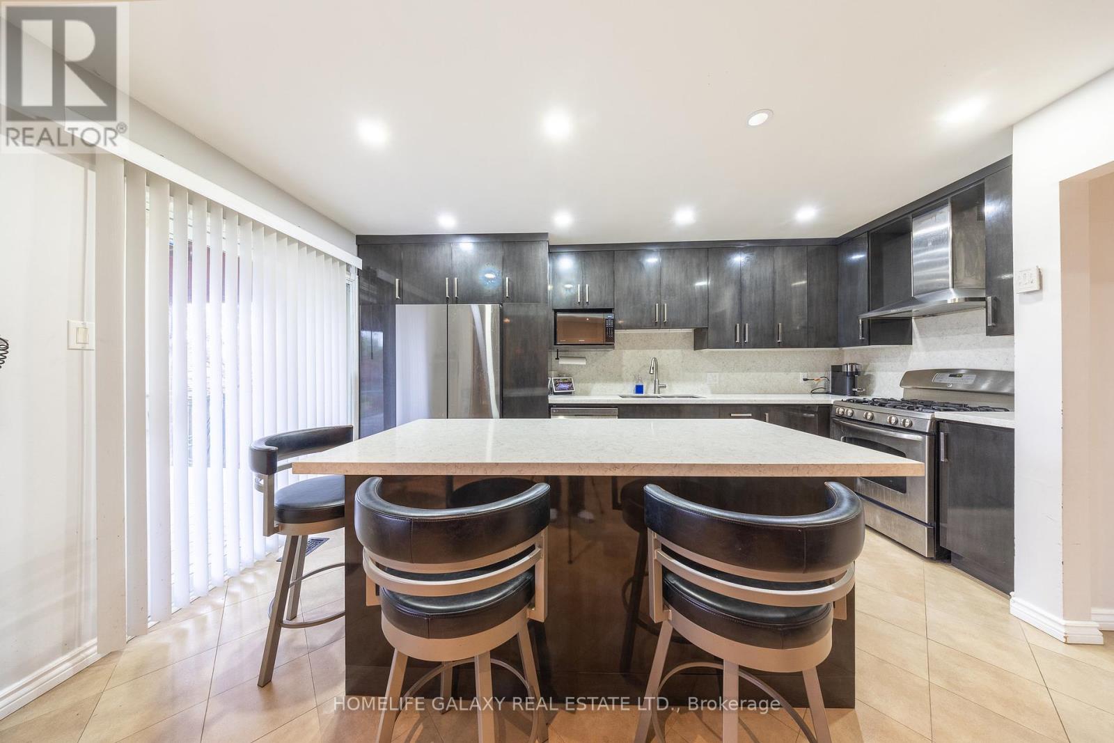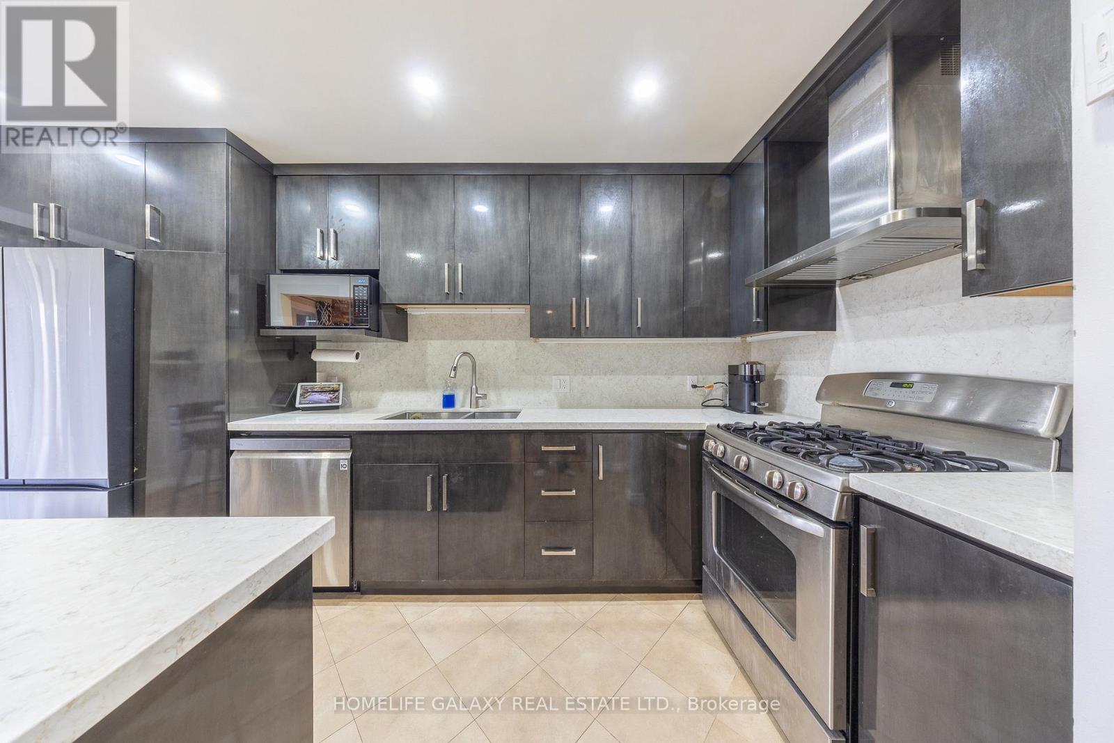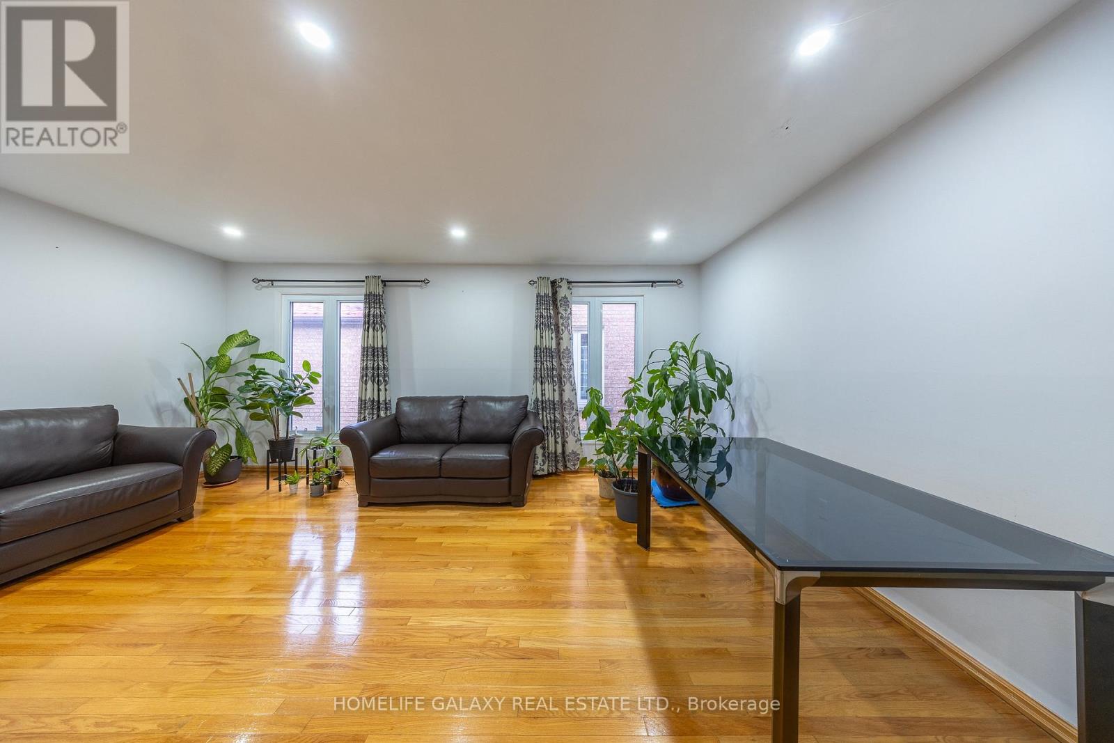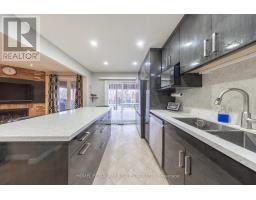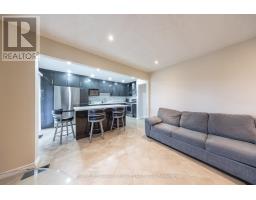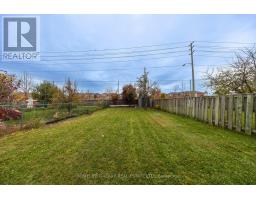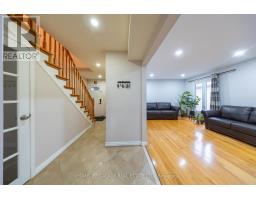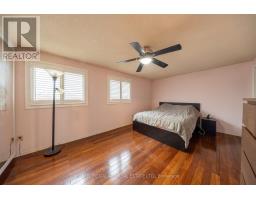45 Hornchurch Crescent Markham, Ontario L3R 7C3
$3,900 Monthly
Your Search Stops Here, Welcome To 45 Hornchurch Cres! Entire Home 3+1 Bedroom & 2 kitchens in the Sought after Aldergrove Community! Double Car Garage & a large backyard with a closed vinyl deck. Newly upgraded Kitchen With Stainless Steel Fridge, stove & dishwasher. Quartz Countertops & Backsplash. A beautiful quartz island seamlessly connecting the cozy family room. Bright rooms with large windows and costume shelves. Walk-in closet and a two piece ensuite in the Primary room. Access To Garage From Inside The Home, Steps from Pacific Mall, Top rated Elementary & High School (IB), Mins To Parks, Shops, 401 and 407, TTC and YRT! ** This is a linked property.** **** EXTRAS **** Electrical Light Fixtures, All Window Coverings, Google doorbell, and much more! (id:50886)
Property Details
| MLS® Number | N10406999 |
| Property Type | Single Family |
| Community Name | Milliken Mills East |
| AmenitiesNearBy | Hospital, Park, Public Transit, Schools |
| CommunityFeatures | Community Centre |
| Features | Lighting |
| ParkingSpaceTotal | 6 |
| Structure | Deck |
Building
| BathroomTotal | 4 |
| BedroomsAboveGround | 3 |
| BedroomsBelowGround | 1 |
| BedroomsTotal | 4 |
| Amenities | Fireplace(s) |
| Appliances | Garage Door Opener Remote(s), Oven - Built-in, Refrigerator |
| BasementDevelopment | Finished |
| BasementType | N/a (finished) |
| ConstructionStyleAttachment | Detached |
| CoolingType | Central Air Conditioning |
| ExteriorFinish | Brick |
| FireProtection | Smoke Detectors |
| FireplacePresent | Yes |
| FireplaceTotal | 1 |
| FlooringType | Hardwood, Ceramic |
| FoundationType | Concrete |
| HalfBathTotal | 2 |
| HeatingFuel | Natural Gas |
| HeatingType | Forced Air |
| StoriesTotal | 2 |
| Type | House |
| UtilityWater | Municipal Water |
Parking
| Attached Garage |
Land
| Acreage | No |
| LandAmenities | Hospital, Park, Public Transit, Schools |
| LandscapeFeatures | Landscaped |
| Sewer | Sanitary Sewer |
Rooms
| Level | Type | Length | Width | Dimensions |
|---|---|---|---|---|
| Second Level | Primary Bedroom | 5.6 m | 3.5 m | 5.6 m x 3.5 m |
| Second Level | Bedroom 2 | 4.3 m | 3.5 m | 4.3 m x 3.5 m |
| Second Level | Bedroom 3 | 3.4 m | 3 m | 3.4 m x 3 m |
| Basement | Bedroom | 4.5 m | 4 m | 4.5 m x 4 m |
| Basement | Bedroom | 4.5 m | 4 m | 4.5 m x 4 m |
| Basement | Living Room | 5.2 m | 6 m | 5.2 m x 6 m |
| Basement | Kitchen | 2.5 m | 3 m | 2.5 m x 3 m |
| Main Level | Living Room | 5.95 m | 3.51 m | 5.95 m x 3.51 m |
| Main Level | Kitchen | 5.95 m | 3.51 m | 5.95 m x 3.51 m |
| Main Level | Family Room | 3.5 m | 3.7 m | 3.5 m x 3.7 m |
| Main Level | Dining Room | 5 m | 3.6 m | 5 m x 3.6 m |
| Main Level | Eating Area | 3 m | 3 m | 3 m x 3 m |
Interested?
Contact us for more information
Shayanthan Mahesan
Salesperson
80 Corporate Dr #210
Toronto, Ontario M1H 3G5

