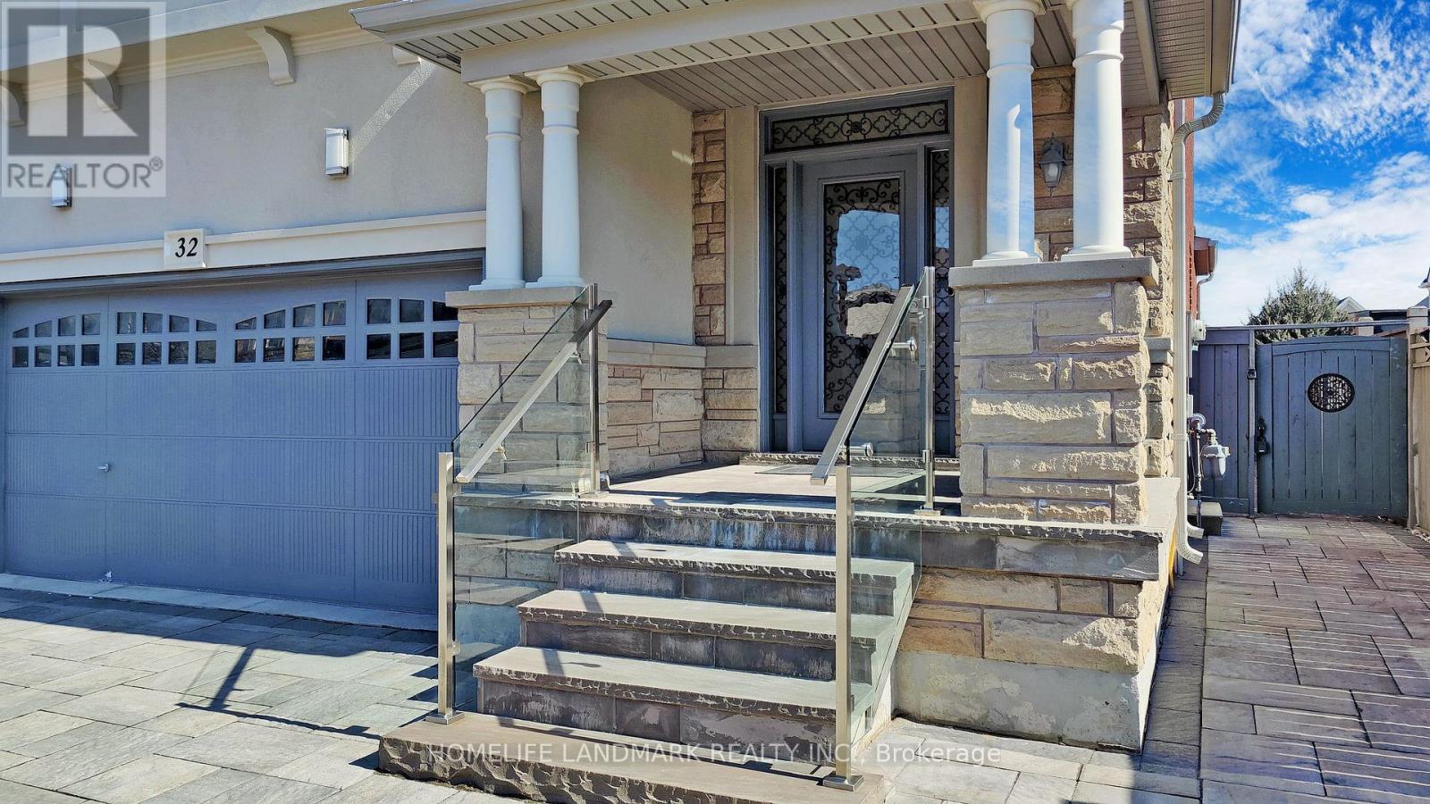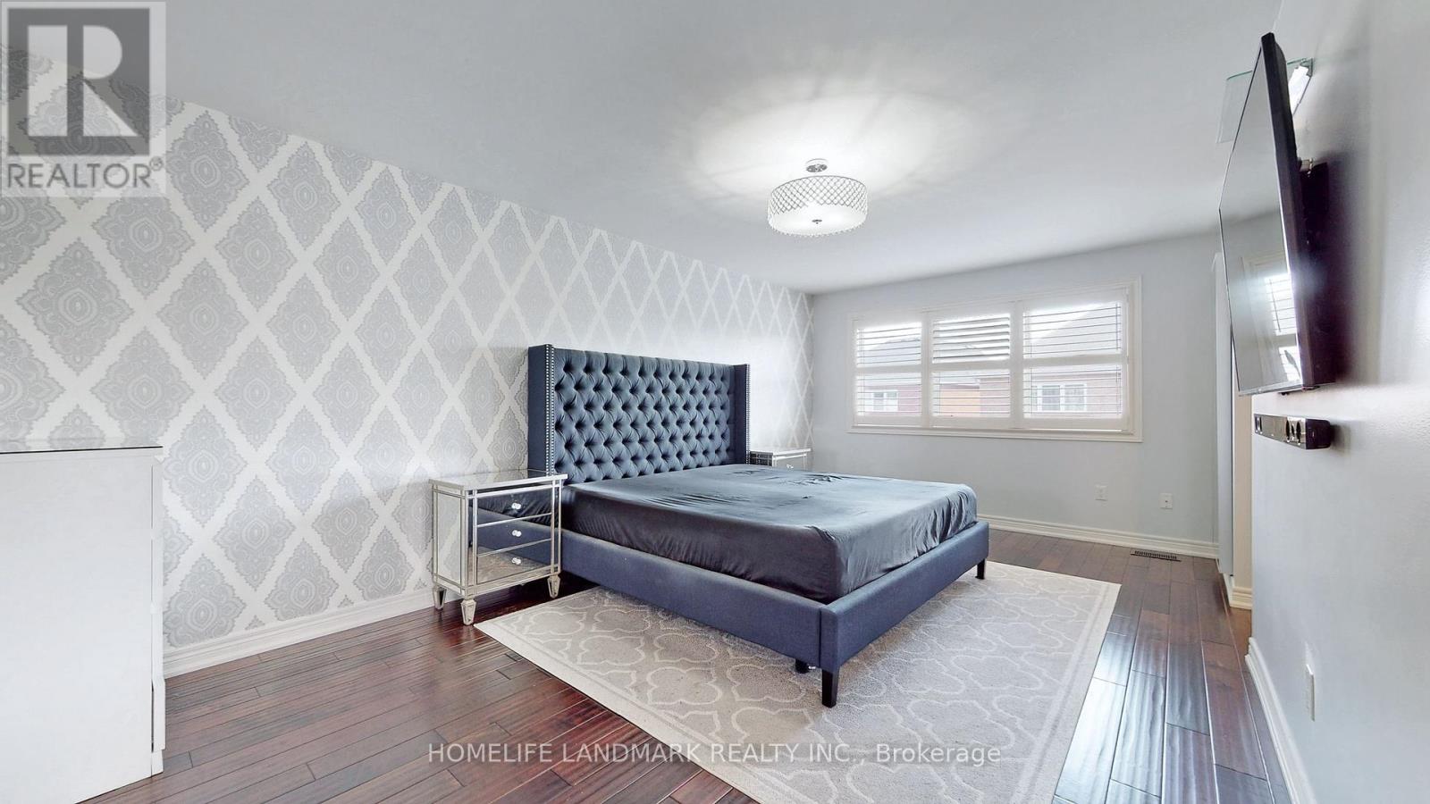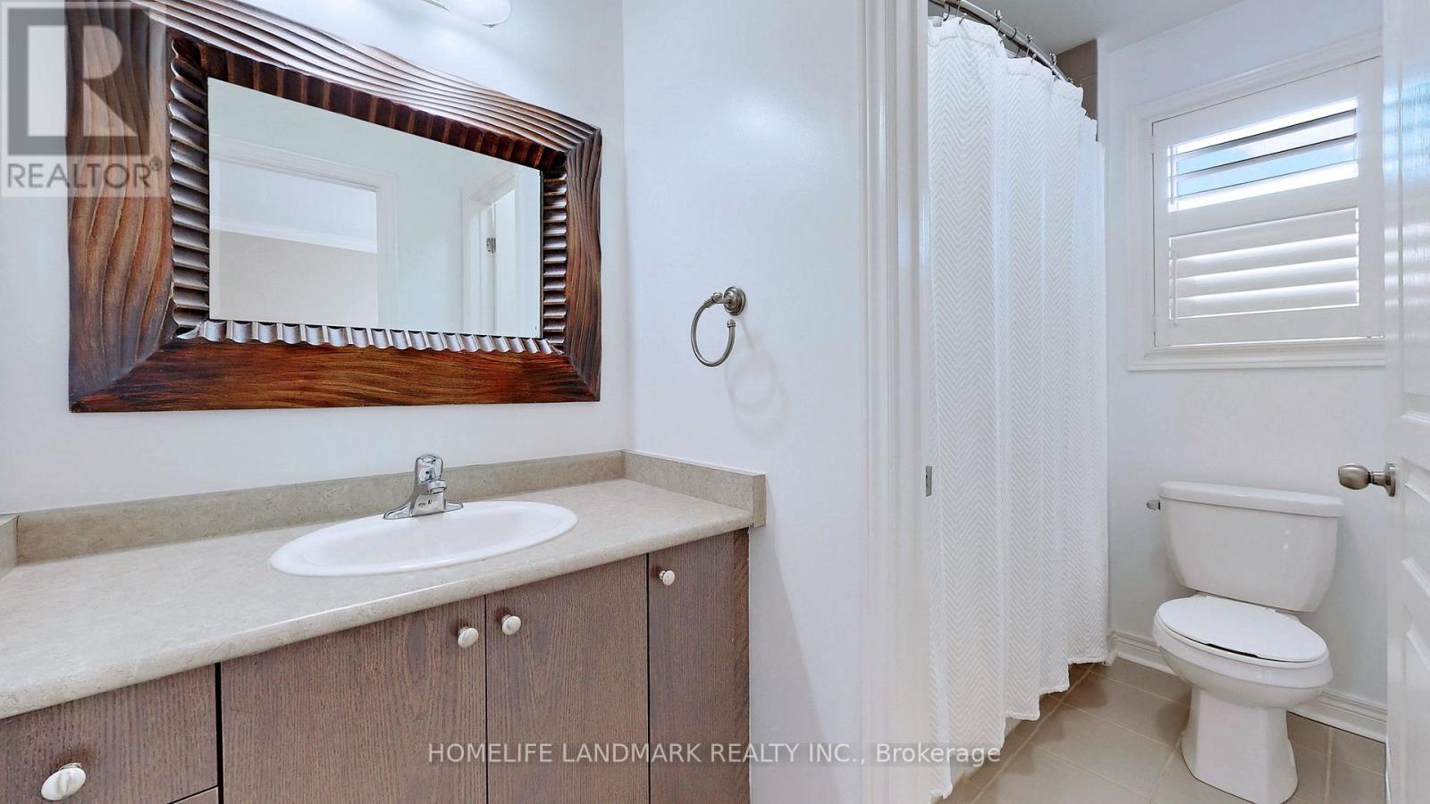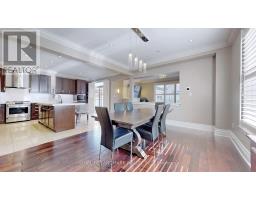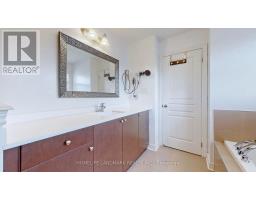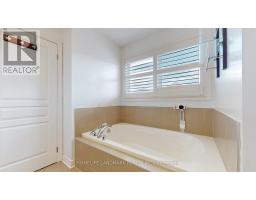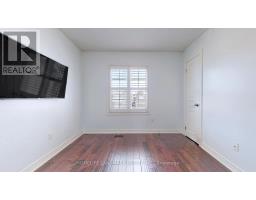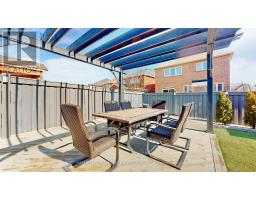32 Denali Crescent Brampton, Ontario L6P 3X1
$4,300 Monthly
ENTIRE PROPERTY FOR RENT!!!SEEKING AAA TENANTS! Top 5 Reasons You Want To Live Here: 1. Close To All Amenities School/Shops 2. Mins From Highway 3. Open Concept Layout With L-Shaped Kitchen Counter & Eat-In Kitchen Island 4. Large Private Backyard W/O Deck 5. Large Size Bedrooms. Many Upgrades With Crown Moulding Smooth Ceiling+Potlights+Hardwood Flooring. California Window Shutter. Open Space Basement Perfect For Home Gym/Home Office/Entertainment.Live & Enjoy This Amazing Home Taken Really Good Care By Owner. **** EXTRAS **** Grey sectional sofa in the basement. All ELF Window Coverings/California Shutters. Electrical Car Charger. Patio Deck Gas Line. Water Filtration. Water Softener. (id:50886)
Property Details
| MLS® Number | W10406968 |
| Property Type | Single Family |
| Community Name | Bram East |
| ParkingSpaceTotal | 4 |
Building
| BathroomTotal | 4 |
| BedroomsAboveGround | 4 |
| BedroomsTotal | 4 |
| Appliances | Water Softener, Refrigerator, Stove, Washer |
| BasementDevelopment | Unfinished |
| BasementType | N/a (unfinished) |
| ConstructionStyleAttachment | Detached |
| CoolingType | Central Air Conditioning |
| ExteriorFinish | Brick Facing |
| FireplacePresent | Yes |
| FlooringType | Hardwood |
| FoundationType | Poured Concrete |
| HalfBathTotal | 1 |
| HeatingFuel | Natural Gas |
| HeatingType | Forced Air |
| StoriesTotal | 2 |
| SizeInterior | 2499.9795 - 2999.975 Sqft |
| Type | House |
| UtilityWater | Municipal Water |
Parking
| Attached Garage |
Land
| Acreage | No |
| SizeDepth | 104 Ft ,10 In |
| SizeFrontage | 40 Ft ,4 In |
| SizeIrregular | 40.4 X 104.9 Ft |
| SizeTotalText | 40.4 X 104.9 Ft|under 1/2 Acre |
Rooms
| Level | Type | Length | Width | Dimensions |
|---|---|---|---|---|
| Second Level | Primary Bedroom | 19.09 m | 11.32 m | 19.09 m x 11.32 m |
| Second Level | Bedroom 2 | 10.99 m | 10 m | 10.99 m x 10 m |
| Second Level | Bedroom 3 | 13.51 m | 12 m | 13.51 m x 12 m |
| Second Level | Bedroom 4 | 10 m | 8.99 m | 10 m x 8.99 m |
| Main Level | Living Room | 14.99 m | 12 m | 14.99 m x 12 m |
| Main Level | Dining Room | 14.99 m | 12 m | 14.99 m x 12 m |
| Main Level | Family Room | 17.71 m | 11.74 m | 17.71 m x 11.74 m |
| Main Level | Kitchen | 14.17 m | 17.09 m | 14.17 m x 17.09 m |
https://www.realtor.ca/real-estate/27616009/32-denali-crescent-brampton-bram-east-bram-east
Interested?
Contact us for more information
Kelly Ngo
Salesperson
7240 Woodbine Ave Unit 103
Markham, Ontario L3R 1A4


