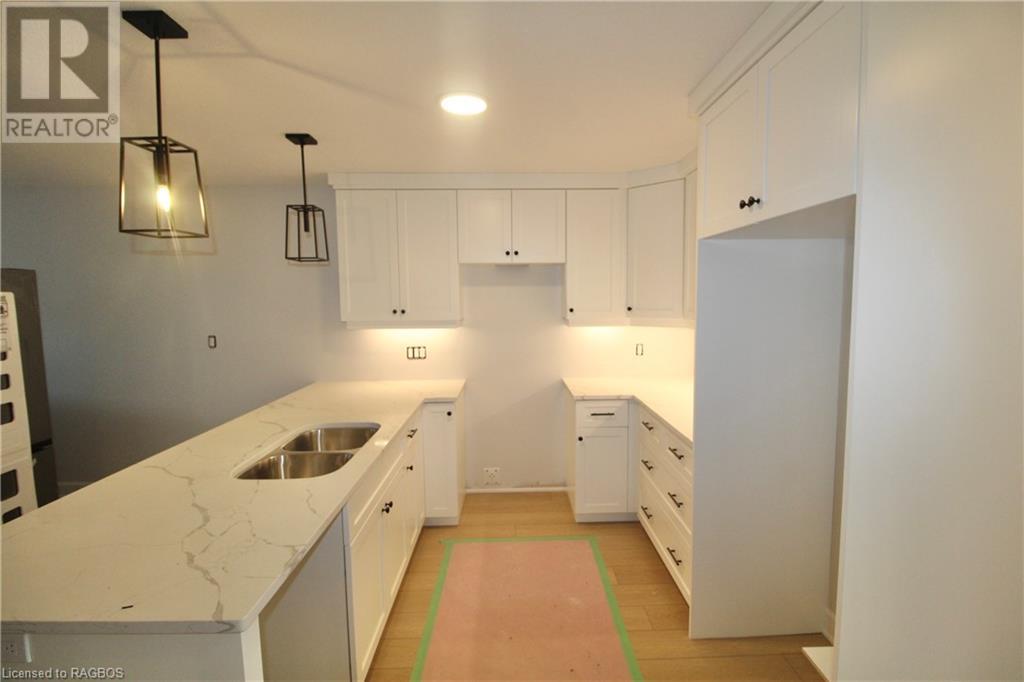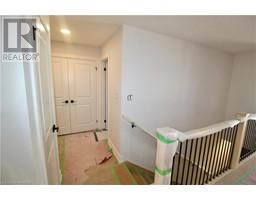750 18th Street Hanover, Ontario N4N 0C3
$489,900
Middle unit town home with single level living! Open concept with patio door walkout from the kitchen/living/dining space to the pressure treated deck. There are 2 bedrooms on this level, including the master with walk through closet and cheater door to the 3 pc main bath. Laundry is also on this level. The lower level can be finished at an extra cost, with a spacious rec room perfect for entertaining as well as 3rd bedroom, 2nd bathroom, and plenty of storage. Sod, asphalt drive, and Tarion warranty included. (id:50886)
Property Details
| MLS® Number | 40662862 |
| Property Type | Single Family |
| AmenitiesNearBy | Hospital, Park, Place Of Worship, Schools, Shopping |
| CommunicationType | Fiber |
| CommunityFeatures | Industrial Park, Community Centre |
| EquipmentType | None |
| Features | Paved Driveway, Automatic Garage Door Opener |
| ParkingSpaceTotal | 3 |
| RentalEquipmentType | None |
| Structure | Porch |
Building
| BathroomTotal | 1 |
| BedroomsAboveGround | 2 |
| BedroomsTotal | 2 |
| Appliances | Dishwasher, Dryer, Microwave, Refrigerator, Stove, Water Softener, Washer, Garage Door Opener |
| ArchitecturalStyle | Bungalow |
| BasementDevelopment | Unfinished |
| BasementType | Full (unfinished) |
| ConstructedDate | 2024 |
| ConstructionStyleAttachment | Attached |
| CoolingType | Central Air Conditioning |
| ExteriorFinish | Stone, Vinyl Siding |
| FireProtection | Smoke Detectors |
| FoundationType | Poured Concrete |
| HeatingType | Forced Air, Heat Pump |
| StoriesTotal | 1 |
| SizeInterior | 1060 Sqft |
| Type | Row / Townhouse |
| UtilityWater | Municipal Water |
Parking
| Attached Garage |
Land
| AccessType | Road Access |
| Acreage | No |
| LandAmenities | Hospital, Park, Place Of Worship, Schools, Shopping |
| Sewer | Municipal Sewage System |
| SizeDepth | 102 Ft |
| SizeFrontage | 30 Ft |
| SizeTotalText | Under 1/2 Acre |
| ZoningDescription | R4-37 |
Rooms
| Level | Type | Length | Width | Dimensions |
|---|---|---|---|---|
| Main Level | Bedroom | 10'5'' x 8'7'' | ||
| Main Level | Laundry Room | 5'6'' x 11'6'' | ||
| Main Level | Primary Bedroom | 12'0'' x 11'9'' | ||
| Main Level | 3pc Bathroom | Measurements not available | ||
| Main Level | Living Room/dining Room | 13'5'' x 24'3'' | ||
| Main Level | Kitchen | 9'7'' x 13'5'' | ||
| Main Level | Foyer | 11'0'' x 4'7'' |
Utilities
| Electricity | Available |
https://www.realtor.ca/real-estate/27548066/750-18th-street-hanover
Interested?
Contact us for more information
Tracey Kirstine
Salesperson
517 10th Street
Hanover, Ontario N4N 1R4
Livia Cassidy
Salesperson
517 10th Street
Hanover, Ontario N4N 1R4



























