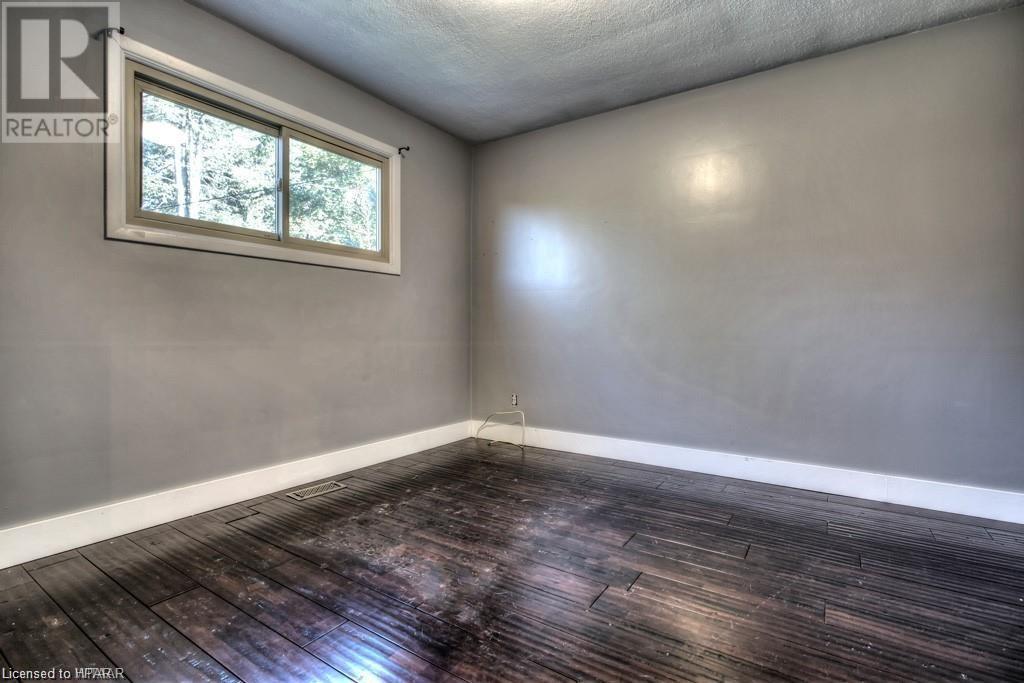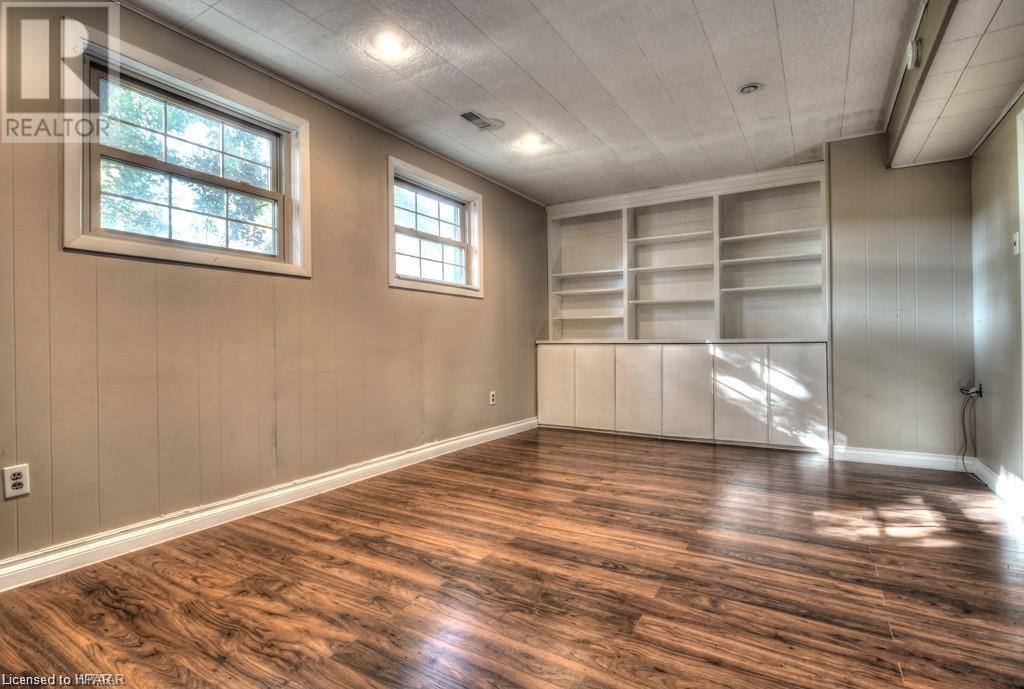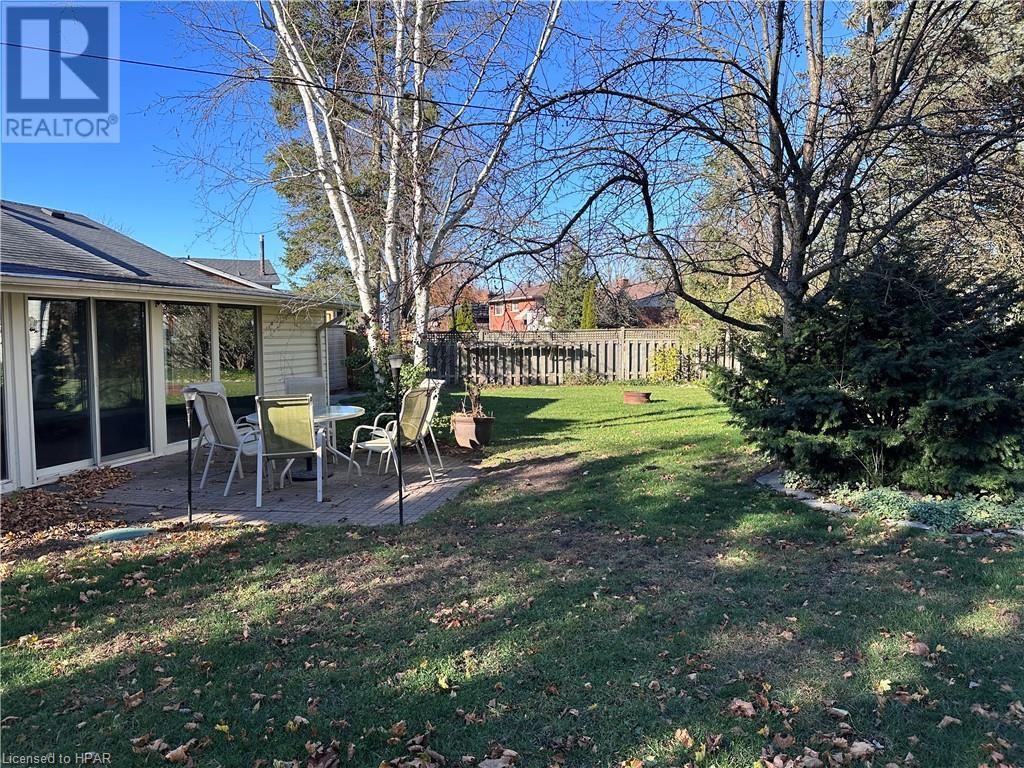235 Oakwood Place Dorchester, Ontario N0L 1G0
$2,300 MonthlyInsurance
Don’t miss the chance to lease this stunning sidesplit on a quiet cul-de-sac in one of Dorchester's most desirable neighbourhoods! Nestled on a spacious, private pie-shaped lot, this home is perfect for family living. Enjoy 3 bedrooms, 2 modern bathrooms, and a bright, spacious layout. The sleek kitchen features black quartz countertops, updated cabinets, and stainless steel appliances. Elegant slate flooring in the living room, cozy laminate in the bedrooms, and neutral paint throughout. Relax in the sunroom with a gas fireplace, overlooking a fully fenced backyard. Convenient attached garage with inside entry and a widened driveway for extra parking. Prime location—just minutes from the 401, top-rated schools, and London hospitals. Available immediately. Minimum 1-year lease, with longer-term tenants preferred. Schedule your showing today! (id:50886)
Property Details
| MLS® Number | 40677457 |
| Property Type | Single Family |
| AmenitiesNearBy | Schools, Shopping |
| Features | Paved Driveway |
| ParkingSpaceTotal | 3 |
| Structure | Shed |
Building
| BathroomTotal | 2 |
| BedroomsAboveGround | 3 |
| BedroomsTotal | 3 |
| Appliances | Dishwasher, Dryer, Refrigerator, Stove, Washer, Microwave Built-in |
| BasementDevelopment | Partially Finished |
| BasementType | Partial (partially Finished) |
| ConstructedDate | 1963 |
| ConstructionStyleAttachment | Detached |
| CoolingType | Central Air Conditioning |
| ExteriorFinish | Brick, Vinyl Siding |
| FoundationType | Block |
| HeatingFuel | Natural Gas |
| HeatingType | Forced Air |
| SizeInterior | 1400 Sqft |
| Type | House |
| UtilityWater | Municipal Water |
Parking
| Attached Garage |
Land
| Acreage | No |
| FenceType | Fence |
| LandAmenities | Schools, Shopping |
| LandscapeFeatures | Landscaped |
| Sewer | Septic System |
| SizeFrontage | 50 Ft |
| SizeTotalText | Under 1/2 Acre |
| ZoningDescription | R1 |
Rooms
| Level | Type | Length | Width | Dimensions |
|---|---|---|---|---|
| Second Level | 5pc Bathroom | Measurements not available | ||
| Second Level | Bedroom | 10'4'' x 9'0'' | ||
| Second Level | Bedroom | 12'0'' x 10'10'' | ||
| Second Level | Primary Bedroom | 13'0'' x 10'0'' | ||
| Lower Level | 3pc Bathroom | Measurements not available | ||
| Lower Level | Laundry Room | 10'0'' x 10'10'' | ||
| Lower Level | Recreation Room | 20'0'' x 11'0'' | ||
| Main Level | Sunroom | 34'6'' x 12'0'' | ||
| Main Level | Living Room | 19'0'' x 12'6'' | ||
| Main Level | Dining Room | 12'6'' x 8'6'' | ||
| Main Level | Kitchen | 12'0'' x 12'0'' |
https://www.realtor.ca/real-estate/27651372/235-oakwood-place-dorchester
Interested?
Contact us for more information
Melissa Verspeeten
Broker
356 Ontario St
Stratford, Ontario N5A 7X6







































