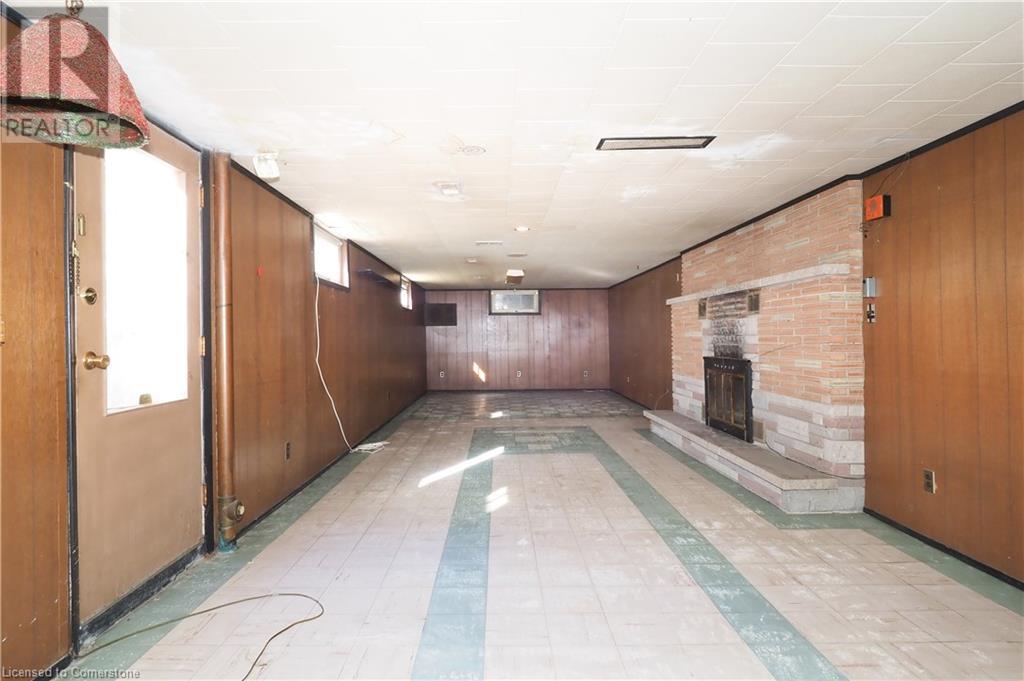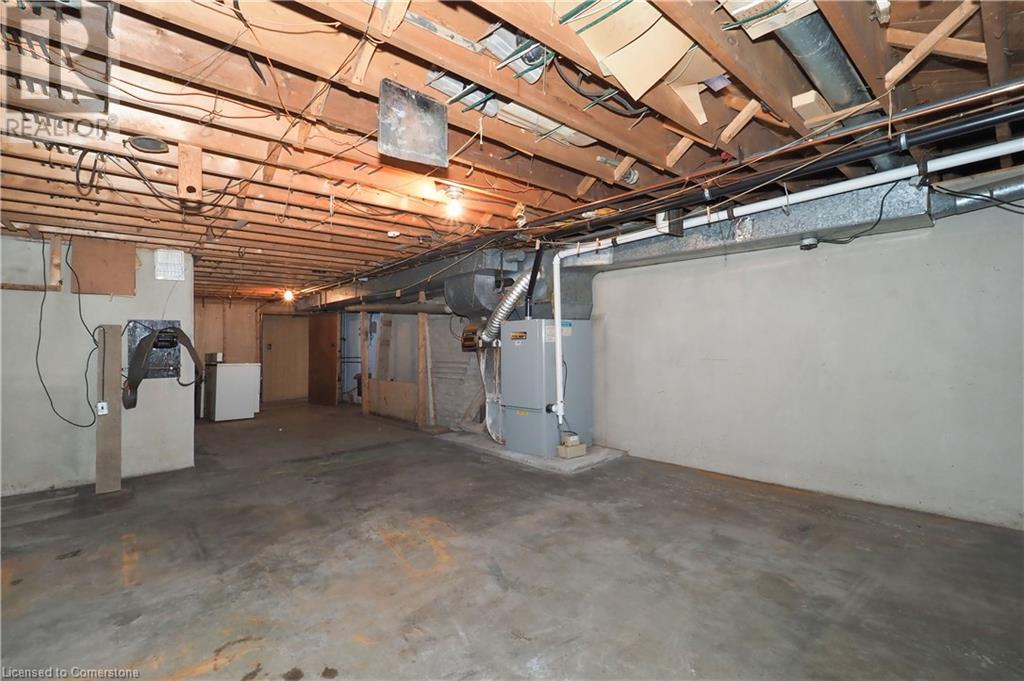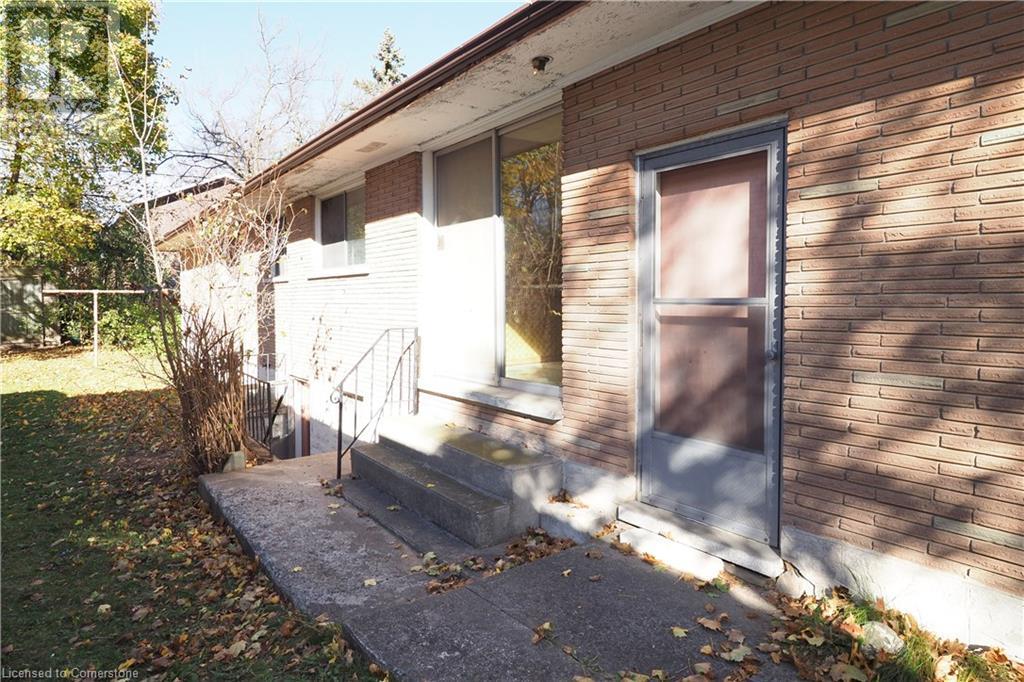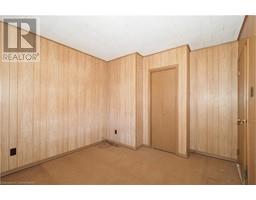375 Holly Street Waterloo, Ontario N2L 4G5
$500,000
EXCEPTIONAL OPPORTUNITY FOR BUILDERS, DEVELOPERS, INVESTORS, AND VISIONARY HOMEOWNERS! PRIME LOCATION with limitless possibilities! With R4 zoning, duplex-possibility, 2 driveways, a walk-up basement, and walking distance to both universities, this house is in the IDEAL location! The large corner lot with 130' frontage is also a bonus for development. For homeowners wanting to design their dream space, this house gives you the freedom to bring your renovation dreams to life! It features 3 bedrooms, 2 full bathrooms, dining room, and a huge basement with wood fireplace and wet bar (all as is). Additionally: a double car garage, and an additional second driveway for a single car. Total parking for 5 vehicles! With the separate entrance and full bathroom in the basement, you have the possibility of turning it into an in-law suite or legal duplex. A great mortgage helper! 13 minute walk to Wilfrid Laurier University, 25 minute walk to the University of Waterloo. Bus route steps away on Columbia St. Close to uptown Waterloo, Conestoga Mall, the expressway, restaurants, shopping, and the St. Jacobs market, you’ll love the convenience of having so many amenities at your fingertips! Properties like this don’t become available very often, so book your private viewing TODAY! (id:50886)
Property Details
| MLS® Number | 40676865 |
| Property Type | Single Family |
| AmenitiesNearBy | Place Of Worship, Public Transit, Schools, Shopping |
| EquipmentType | Water Heater |
| Features | Corner Site, Paved Driveway |
| ParkingSpaceTotal | 5 |
| RentalEquipmentType | Water Heater |
Building
| BathroomTotal | 2 |
| BedroomsAboveGround | 3 |
| BedroomsTotal | 3 |
| Appliances | Dryer, Stove, Washer |
| ArchitecturalStyle | Bungalow |
| BasementDevelopment | Partially Finished |
| BasementType | Full (partially Finished) |
| ConstructedDate | 1961 |
| ConstructionStyleAttachment | Detached |
| CoolingType | Central Air Conditioning |
| ExteriorFinish | Brick |
| FireplaceFuel | Wood |
| FireplacePresent | Yes |
| FireplaceTotal | 1 |
| FireplaceType | Other - See Remarks |
| Fixture | Ceiling Fans |
| FoundationType | Poured Concrete |
| HeatingFuel | Natural Gas |
| HeatingType | Forced Air |
| StoriesTotal | 1 |
| SizeInterior | 1770 Sqft |
| Type | House |
| UtilityWater | Municipal Water |
Parking
| Attached Garage |
Land
| AccessType | Highway Nearby |
| Acreage | No |
| LandAmenities | Place Of Worship, Public Transit, Schools, Shopping |
| Sewer | Municipal Sewage System |
| SizeDepth | 60 Ft |
| SizeFrontage | 130 Ft |
| SizeTotalText | Under 1/2 Acre |
| ZoningDescription | R4 |
Rooms
| Level | Type | Length | Width | Dimensions |
|---|---|---|---|---|
| Basement | 3pc Bathroom | Measurements not available | ||
| Basement | Cold Room | 15'2'' x 4'3'' | ||
| Basement | Other | 34'5'' x 15'1'' | ||
| Basement | Other | 7'9'' x 5'2'' | ||
| Basement | Recreation Room | 46'6'' x 11'8'' | ||
| Main Level | 4pc Bathroom | Measurements not available | ||
| Main Level | Bedroom | 11'7'' x 9'7'' | ||
| Main Level | Bedroom | 11'10'' x 9'6'' | ||
| Main Level | Primary Bedroom | 12'10'' x 11'2'' | ||
| Main Level | Dining Room | 12'4'' x 8'5'' | ||
| Main Level | Kitchen | 21'7'' x 10'7'' | ||
| Main Level | Living Room | 21'5'' x 14'7'' |
https://www.realtor.ca/real-estate/27651366/375-holly-street-waterloo
Interested?
Contact us for more information
Katherine Sweet
Salesperson
496 Albert Street
Waterloo, Ontario N2L 3V4
Dave Roach
Broker
496 Albert Street
Waterloo, Ontario N2L 3V4















































































