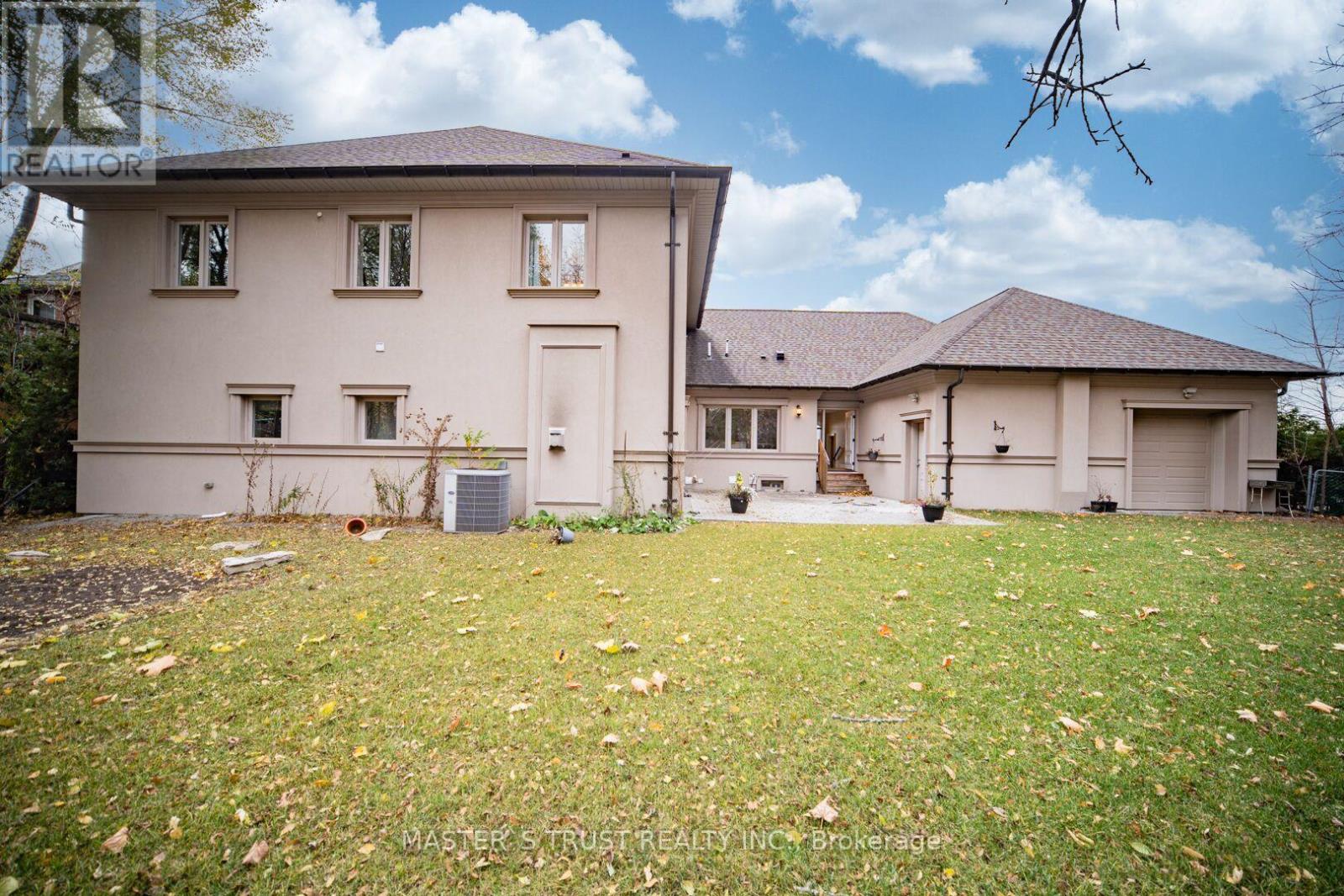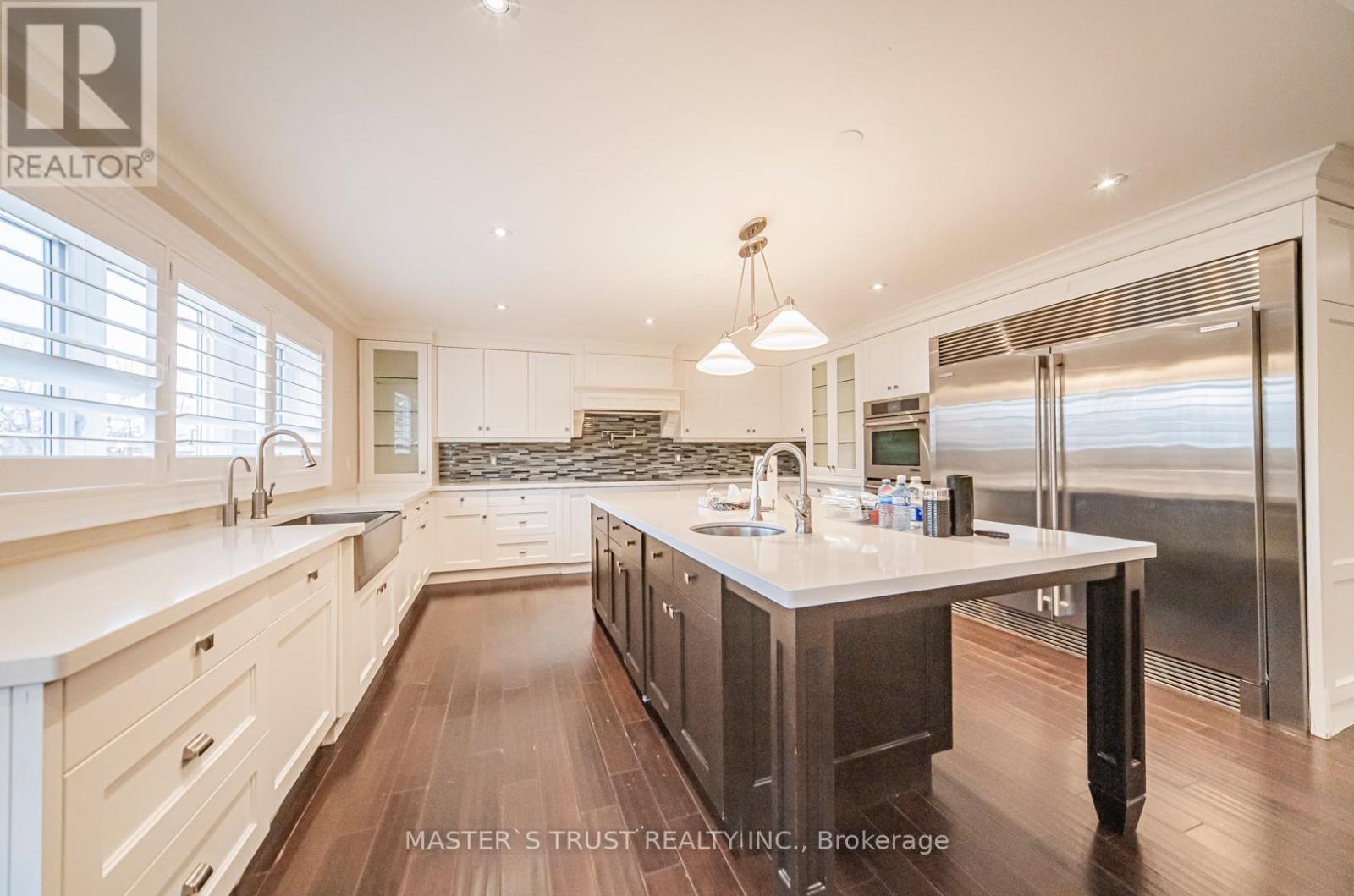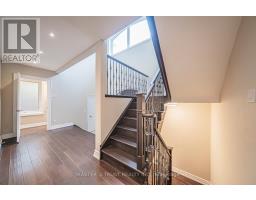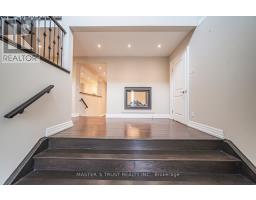17 Pearson Avenue Richmond Hill, Ontario L4C 6S9
4 Bedroom
4 Bathroom
Fireplace
Central Air Conditioning
Forced Air
$5,980 Monthly
Excellent Location, Renovated 4 Bdrms. Hardwood Floor Throughout. One Bdrm On Main Floor W/ Ensuite, Main Floor Laundry, 4 Car Garage (Tandem), Circular Driveway Lots Of Parking. Schools, Shopping, Restaurant, Transit, Hwy. **** EXTRAS **** Fridge, Cooktop, Double Oven, Dishwasher, Washer & Dryer. (id:50886)
Property Details
| MLS® Number | N10424504 |
| Property Type | Single Family |
| Community Name | South Richvale |
| ParkingSpaceTotal | 16 |
Building
| BathroomTotal | 4 |
| BedroomsAboveGround | 4 |
| BedroomsTotal | 4 |
| BasementDevelopment | Partially Finished |
| BasementType | N/a (partially Finished) |
| ConstructionStyleAttachment | Detached |
| CoolingType | Central Air Conditioning |
| ExteriorFinish | Stone, Stucco |
| FireplacePresent | Yes |
| FoundationType | Insulated Concrete Forms |
| HalfBathTotal | 1 |
| HeatingFuel | Natural Gas |
| HeatingType | Forced Air |
| StoriesTotal | 2 |
| Type | House |
| UtilityWater | Municipal Water |
Parking
| Attached Garage |
Land
| Acreage | No |
| Sewer | Sanitary Sewer |
| SizeDepth | 180 Ft |
| SizeFrontage | 100 Ft |
| SizeIrregular | 100 X 180 Ft |
| SizeTotalText | 100 X 180 Ft |
Rooms
| Level | Type | Length | Width | Dimensions |
|---|---|---|---|---|
| Second Level | Primary Bedroom | 6.49 m | 4.79 m | 6.49 m x 4.79 m |
| Second Level | Bedroom 3 | 4.41 m | 3.67 m | 4.41 m x 3.67 m |
| Second Level | Bedroom 4 | 3.62 m | 3.3 m | 3.62 m x 3.3 m |
| Main Level | Living Room | 6.1 m | 3.54 m | 6.1 m x 3.54 m |
| Main Level | Dining Room | 5.05 m | 4.37 m | 5.05 m x 4.37 m |
| Main Level | Kitchen | 4.49 m | 4.24 m | 4.49 m x 4.24 m |
| Main Level | Eating Area | 6.53 m | 3.8 m | 6.53 m x 3.8 m |
| Main Level | Bedroom 2 | 4.03 m | 3.72 m | 4.03 m x 3.72 m |
Interested?
Contact us for more information
Eric Yang
Broker of Record
Royal Elite Realty Inc.
7030 Woodbine Ave #908
Markham, Ontario L3R 4G8
7030 Woodbine Ave #908
Markham, Ontario L3R 4G8











































