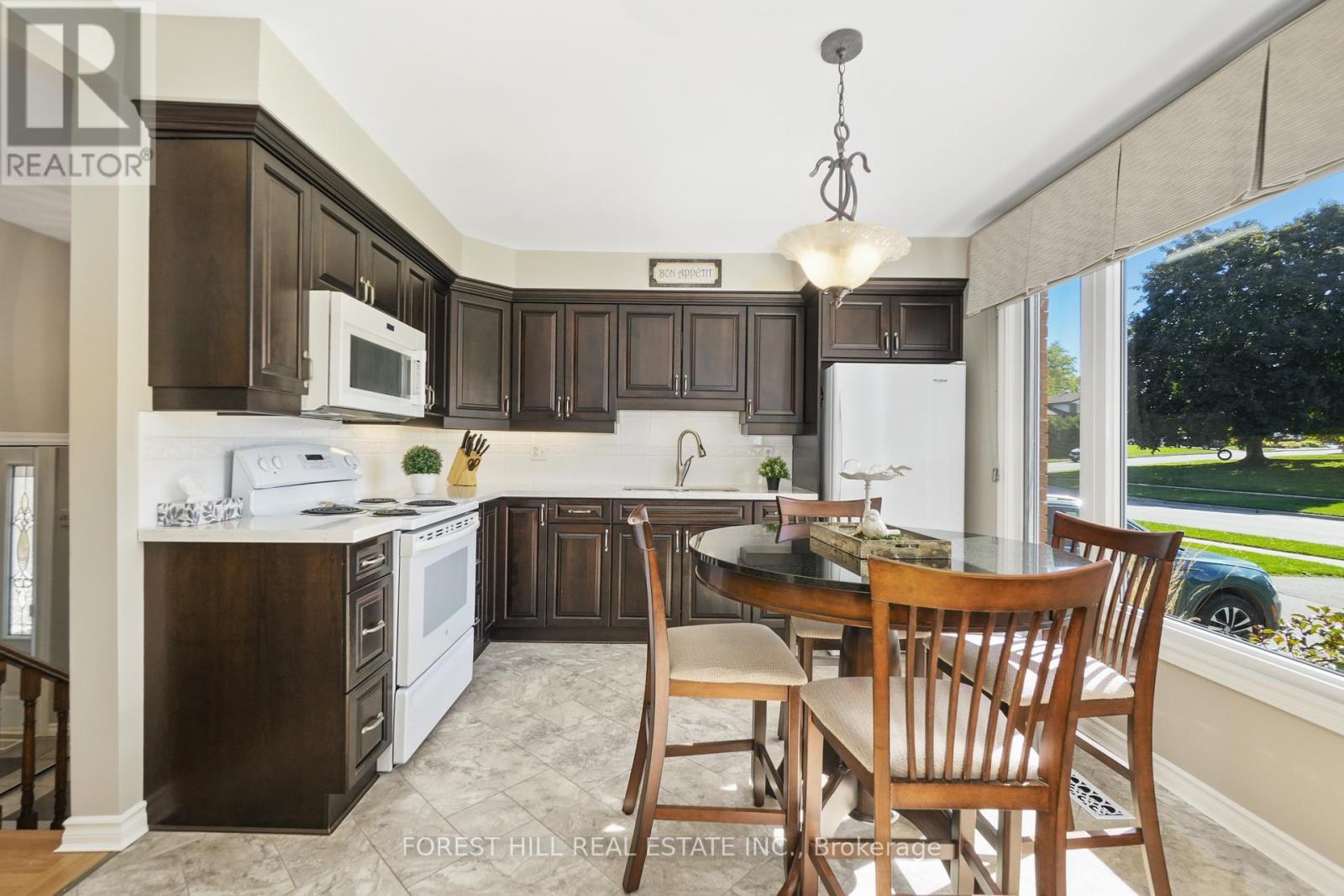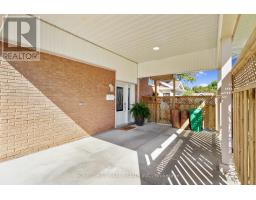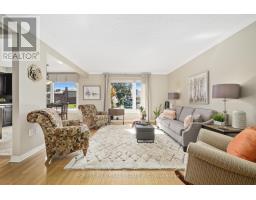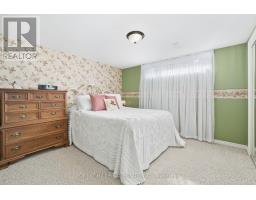1022 Southlawn Drive Peterborough, Ontario K9J 1G4
$568,888
Welcome to 1022 Southlawn Dr, a beautifully renovated and completely finished brick bungalow located in the sought after South-End. The open concept eat-in kitchen features quartz countertops & cherry wood finished cabinets. There is hardwood flooring throughout the living, dining and 2 main floor bedrooms. Crown moulding is featured in both the living and dining spaces. One of the main floor bedrooms has walk-out access to the back deck overlooking a meticulously landscaped and fully fenced backyard. The main floor 4pc bathroom features a lovely marble vanity top & riobel faucets. The fully finished lower level boasts a 3rd bedroom with double closets, a family room with an electric fireplace, 3pc bathroom with a tiled glass shower, an office space and lower level laundry with a walk-up/separate entrance. Walking distance to schools, easy access to hwy #115 for commuting to the GTA. Don't miss out on this MOVE-IN READY home. Come for a viewing, stay for a lifetime! (id:50886)
Property Details
| MLS® Number | X10424396 |
| Property Type | Single Family |
| Community Name | Ashburnham |
| ParkingSpaceTotal | 5 |
Building
| BathroomTotal | 2 |
| BedroomsAboveGround | 2 |
| BedroomsBelowGround | 1 |
| BedroomsTotal | 3 |
| Appliances | Dryer, Freezer, Microwave, Refrigerator, Stove, Washer |
| ArchitecturalStyle | Bungalow |
| BasementDevelopment | Finished |
| BasementFeatures | Separate Entrance |
| BasementType | N/a (finished) |
| ConstructionStyleAttachment | Detached |
| CoolingType | Central Air Conditioning |
| ExteriorFinish | Brick, Vinyl Siding |
| FoundationType | Poured Concrete |
| HeatingFuel | Natural Gas |
| HeatingType | Forced Air |
| StoriesTotal | 1 |
| SizeInterior | 1099.9909 - 1499.9875 Sqft |
| Type | House |
| UtilityWater | Municipal Water |
Parking
| Carport |
Land
| Acreage | No |
| Sewer | Sanitary Sewer |
| SizeDepth | 105 Ft |
| SizeFrontage | 55 Ft |
| SizeIrregular | 55 X 105 Ft |
| SizeTotalText | 55 X 105 Ft|under 1/2 Acre |
| ZoningDescription | R1 |
Rooms
| Level | Type | Length | Width | Dimensions |
|---|---|---|---|---|
| Lower Level | Laundry Room | 3.02 m | 3.5 m | 3.02 m x 3.5 m |
| Lower Level | Family Room | 7.32 m | 3.83 m | 7.32 m x 3.83 m |
| Lower Level | Bedroom 3 | 3.44 m | 3.5 m | 3.44 m x 3.5 m |
| Lower Level | Office | 4.23 m | 3.82 m | 4.23 m x 3.82 m |
| Lower Level | Bathroom | 2.47 m | 2.5 m | 2.47 m x 2.5 m |
| Main Level | Kitchen | 3.43 m | 3.43 m | 3.43 m x 3.43 m |
| Main Level | Living Room | 4.88 m | 4 m | 4.88 m x 4 m |
| Main Level | Dining Room | 3.49 m | 3.14 m | 3.49 m x 3.14 m |
| Main Level | Bathroom | 2.14 m | 2.35 m | 2.14 m x 2.35 m |
| Main Level | Primary Bedroom | 3.08 m | 3.94 m | 3.08 m x 3.94 m |
| Main Level | Bedroom 2 | 3.08 m | 3.38 m | 3.08 m x 3.38 m |
https://www.realtor.ca/real-estate/27651215/1022-southlawn-drive-peterborough-ashburnham-ashburnham
Interested?
Contact us for more information
Taylor Megan Elmhirst
Salesperson
Keith Monahan
Salesperson















































