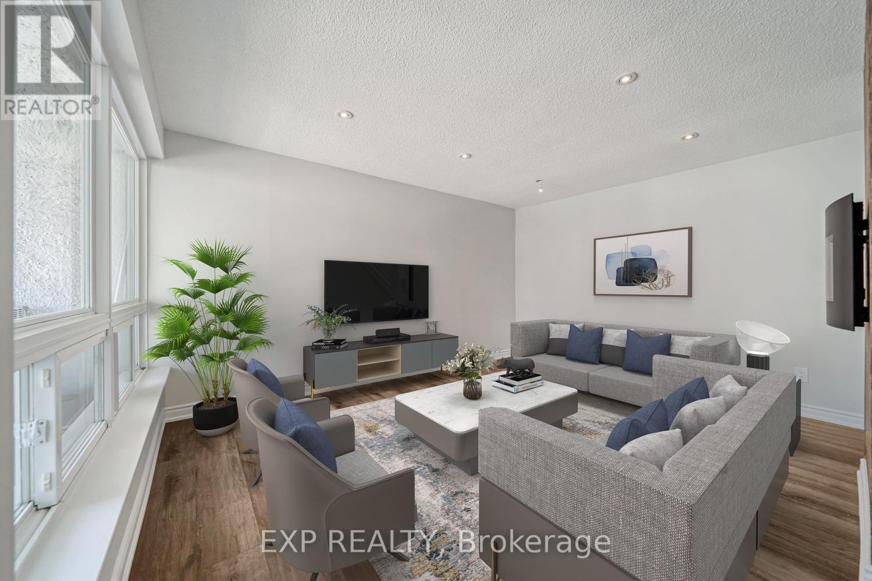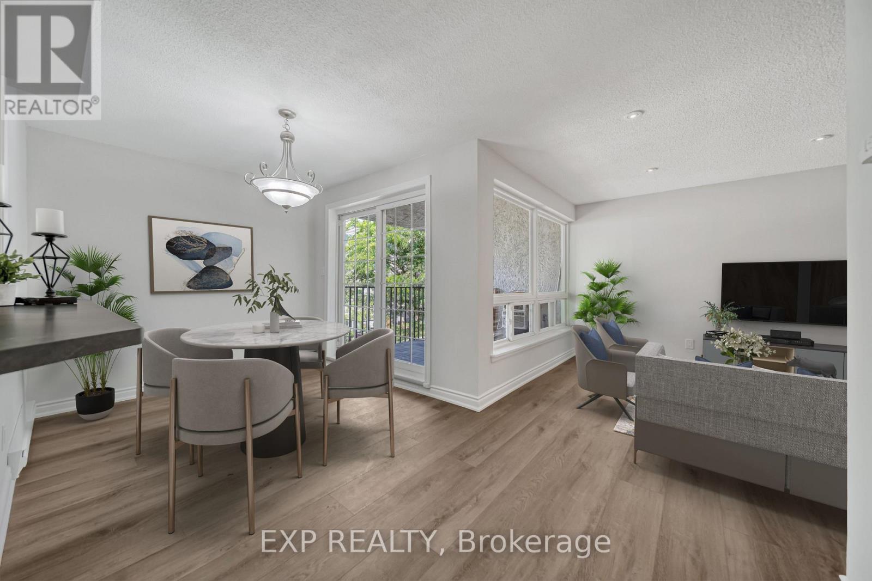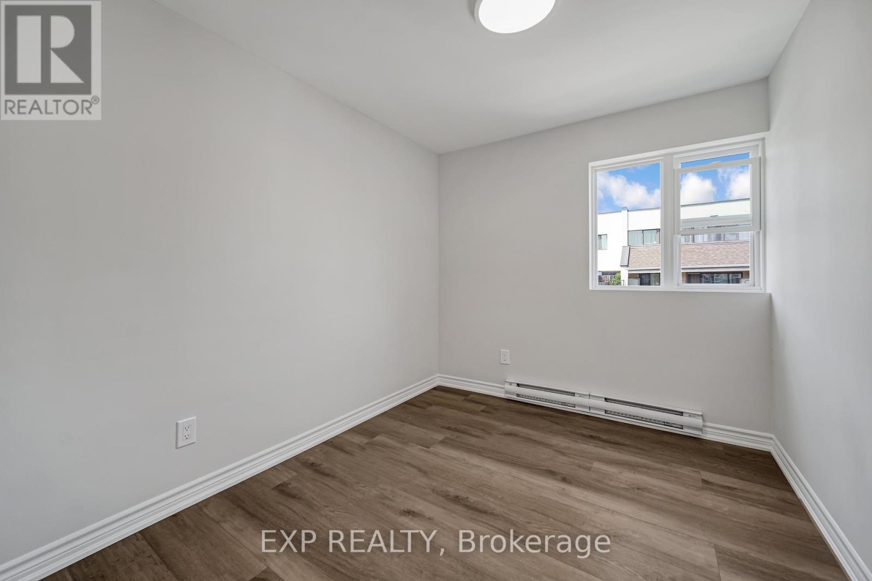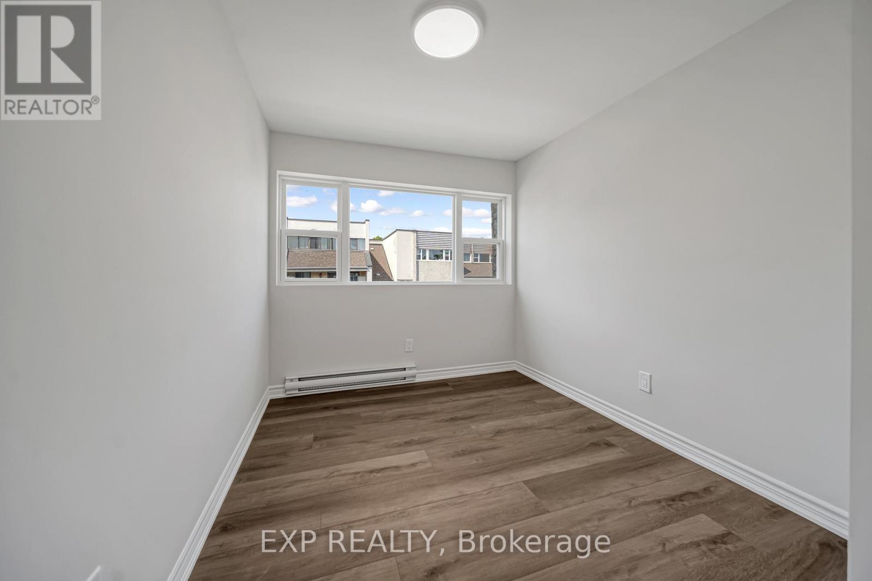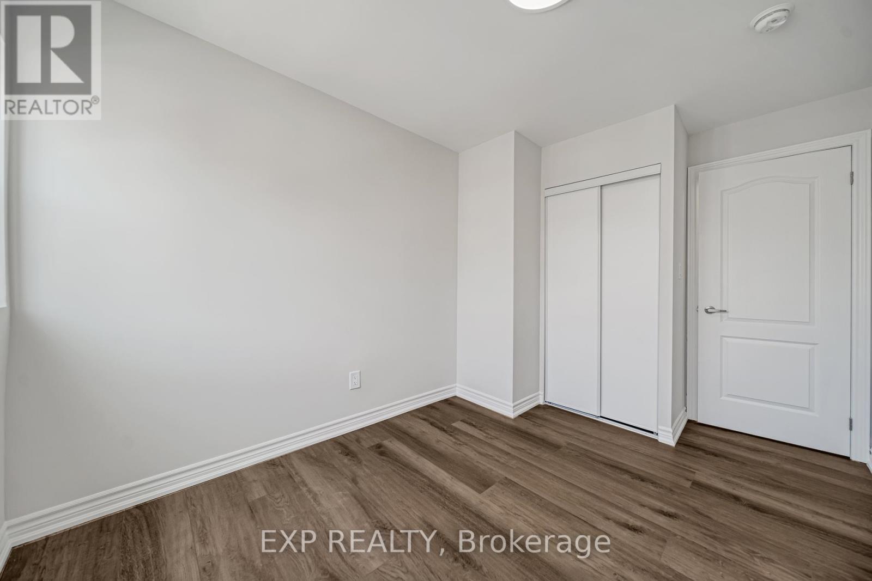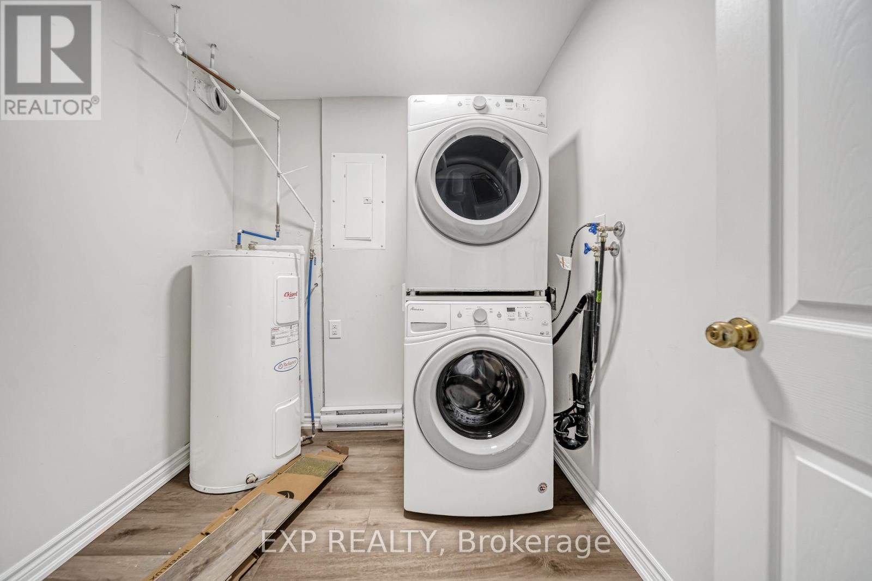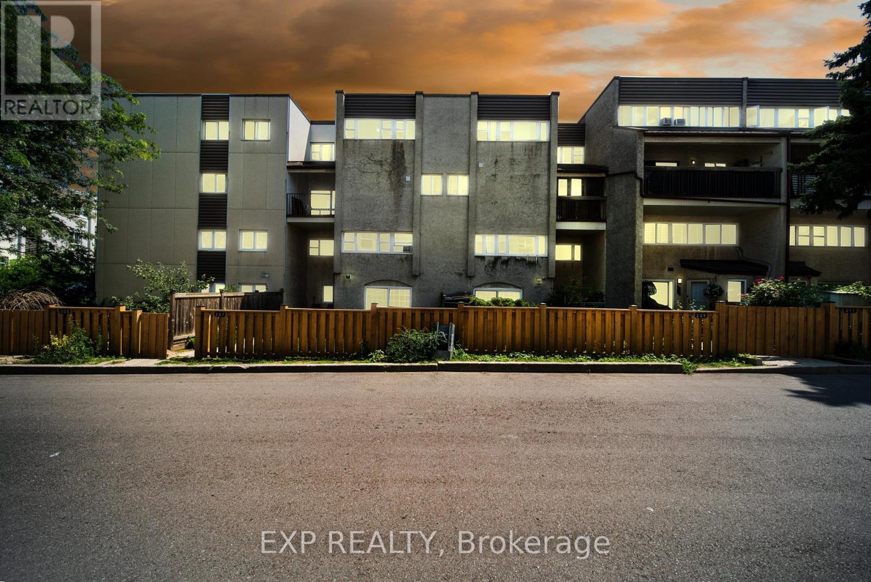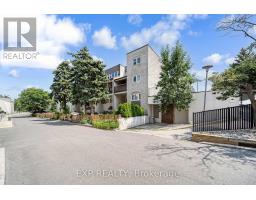208 - 1055 Dundas Street E Mississauga, Ontario L4Y 3X6
$499,000Maintenance, Insurance, Water, Parking, Cable TV
$851.75 Monthly
Maintenance, Insurance, Water, Parking, Cable TV
$851.75 MonthlyDiscover modern living at its finest in this fully renovated Condo Townhouse! Featuring 3 spacious bedrooms, an open-concept living and dining area, and a private terrace, this home blends style and convenience effortlessly. The gourmet kitchen shines with custom cabinetry, a sleek built-in dishwasher, elegant pot lights, and a handy breakfast bar for casual dining. Freshly painted in chic, contemporary tones, the home feels bright and inviting, with plenty of storage throughout. Enjoy low maintenance fees and a move-in-ready space youll love coming home to! Located in a vibrant neighborhood, youre just steps from trendy cafes, a variety of restaurants, lush parks, and top-rated schools. Plus, with quick access to public transit and major highways, youre perfectly connected to everything Mississauga and the GTA have to offer. Ideal for professionals and small families alikedont miss out. Schedule your tour today and step into your new lifestyle! **** EXTRAS **** Fridge, Stove, Hood, Dishwasher, Washer and Dryer and 2 Window Uninstalled AC Units As Is (id:50886)
Property Details
| MLS® Number | W10424467 |
| Property Type | Single Family |
| Community Name | Applewood |
| AmenitiesNearBy | Schools, Park, Public Transit, Hospital |
| CommunityFeatures | Pet Restrictions |
| ParkingSpaceTotal | 1 |
Building
| BathroomTotal | 1 |
| BedroomsAboveGround | 3 |
| BedroomsTotal | 3 |
| Appliances | Dishwasher, Dryer, Refrigerator, Stove, Washer |
| CoolingType | Window Air Conditioner |
| ExteriorFinish | Stucco |
| FlooringType | Laminate, Ceramic |
| HeatingFuel | Electric |
| HeatingType | Baseboard Heaters |
| StoriesTotal | 2 |
| SizeInterior | 999.992 - 1198.9898 Sqft |
| Type | Row / Townhouse |
Parking
| Underground |
Land
| Acreage | No |
| LandAmenities | Schools, Park, Public Transit, Hospital |
Rooms
| Level | Type | Length | Width | Dimensions |
|---|---|---|---|---|
| Second Level | Primary Bedroom | 3.35 m | 3.68 m | 3.35 m x 3.68 m |
| Second Level | Bedroom | 2.51 m | 3.73 m | 2.51 m x 3.73 m |
| Second Level | Bedroom | 2.44 m | 2 m | 2.44 m x 2 m |
| Second Level | Bathroom | 2.16 m | 2.34 m | 2.16 m x 2.34 m |
| Main Level | Living Room | 3.43 m | 4.45 m | 3.43 m x 4.45 m |
| Main Level | Dining Room | 2.46 m | 2.69 m | 2.46 m x 2.69 m |
| Main Level | Kitchen | 2.39 m | 3.66 m | 2.39 m x 3.66 m |
| Main Level | Laundry Room | 2.16 m | 2.39 m | 2.16 m x 2.39 m |
https://www.realtor.ca/real-estate/27651191/208-1055-dundas-street-e-mississauga-applewood-applewood
Interested?
Contact us for more information
Lucila E Padilla
Salesperson
4711 Yonge St 10th Flr, 106430
Toronto, Ontario M2N 6K8


