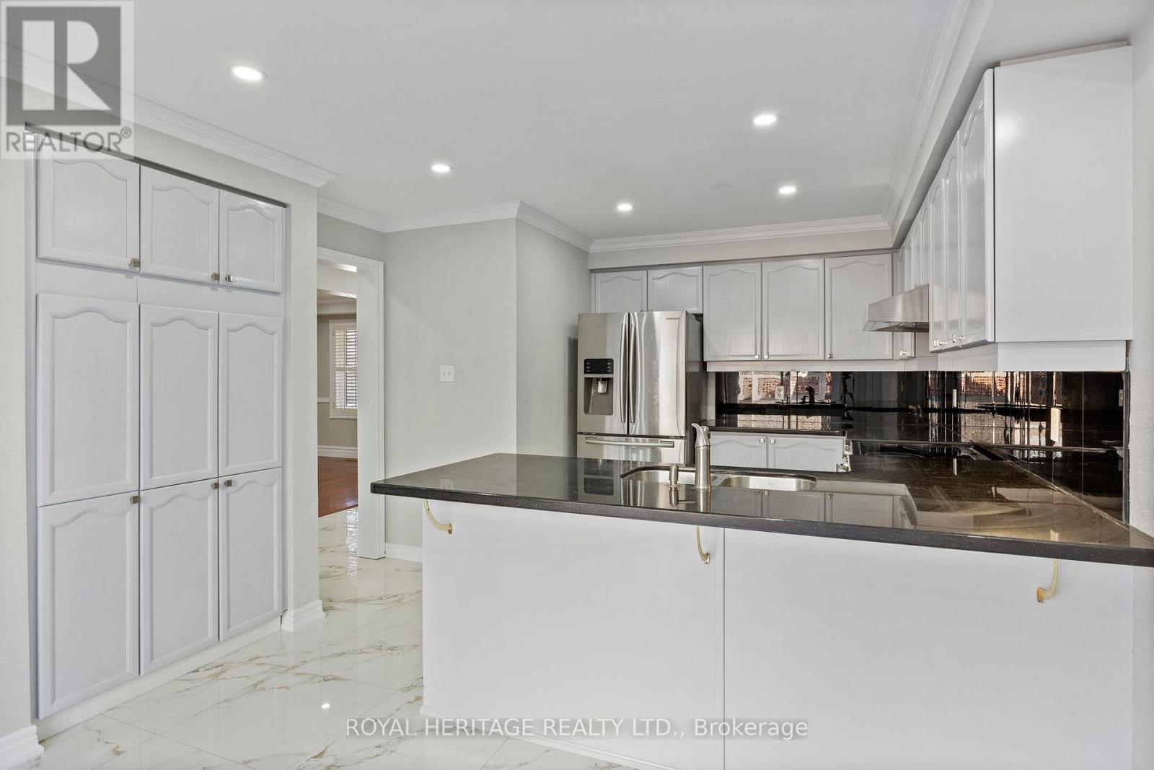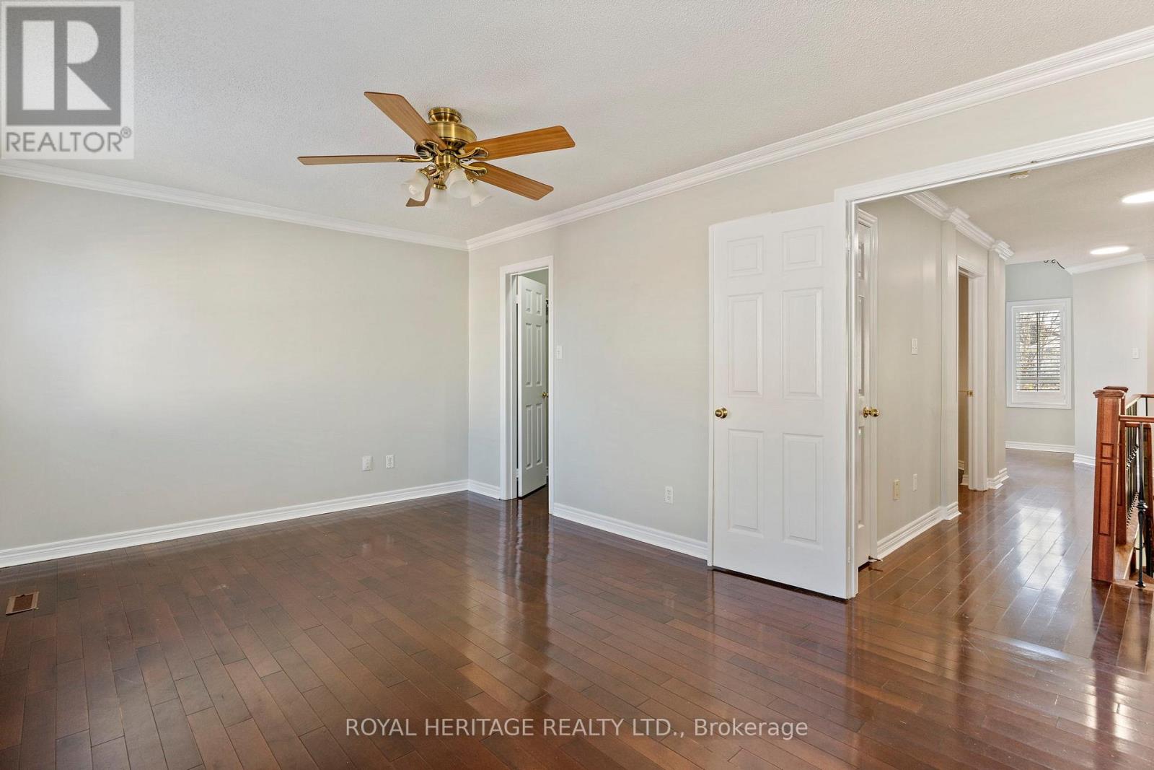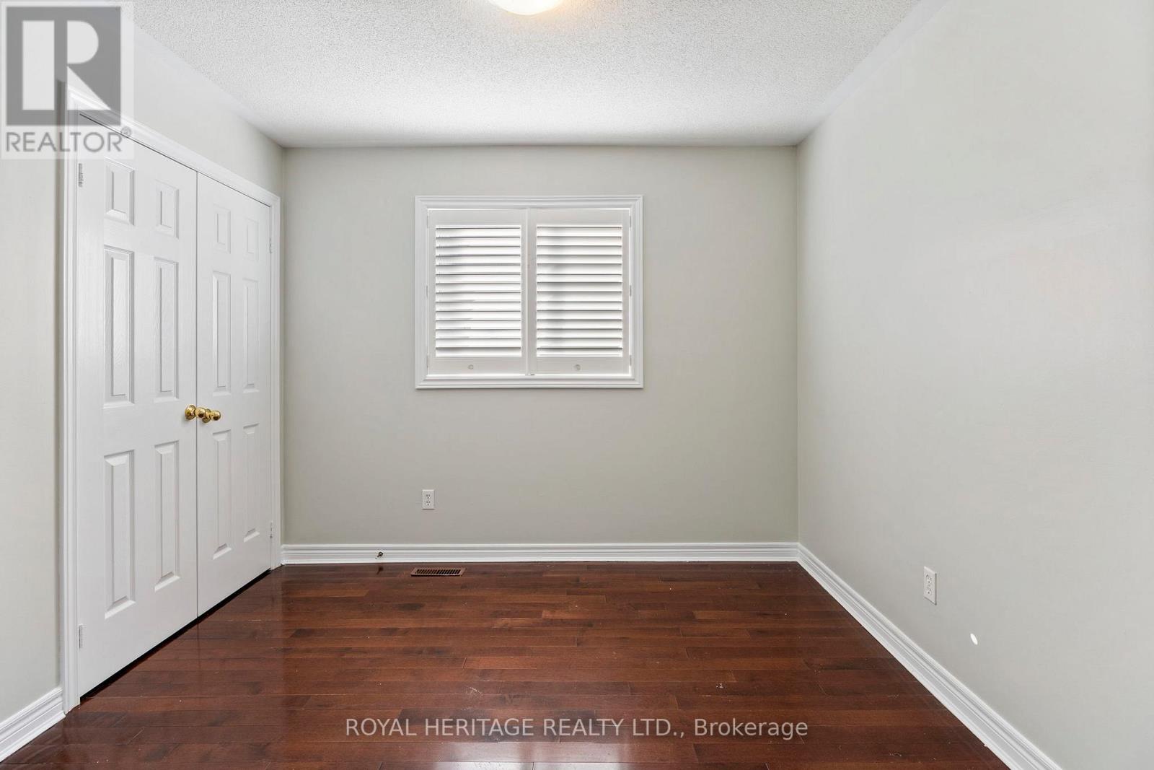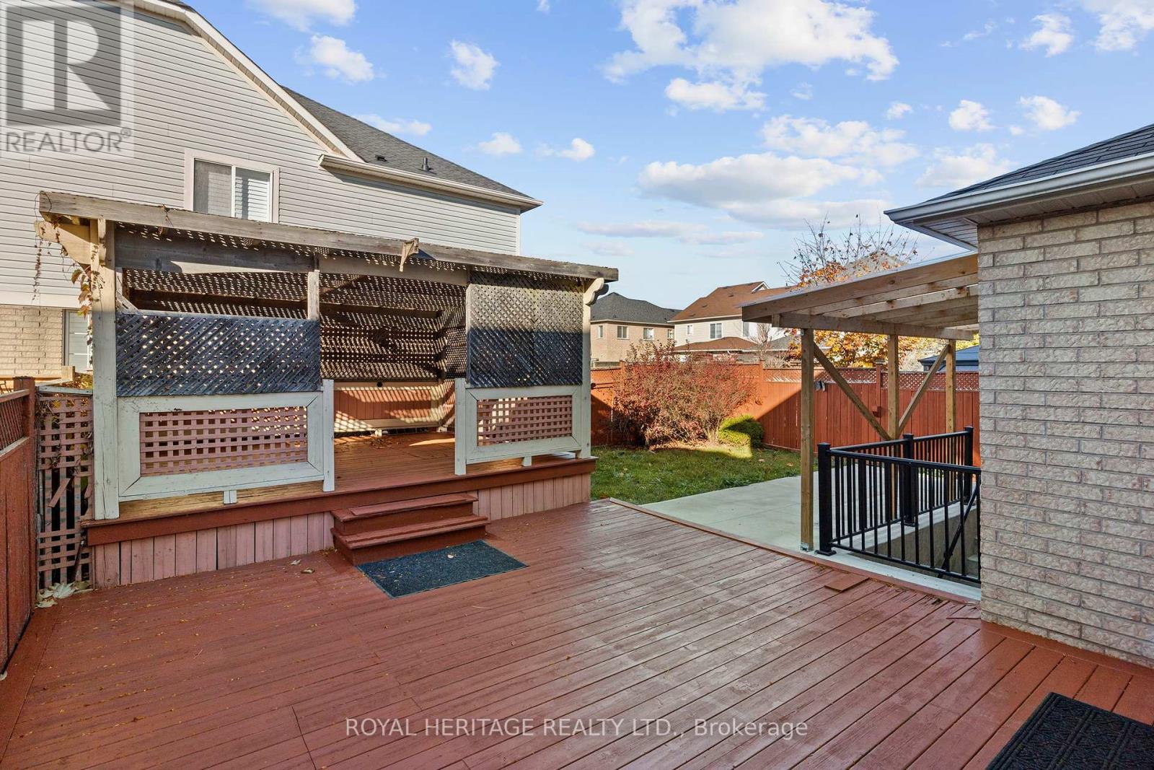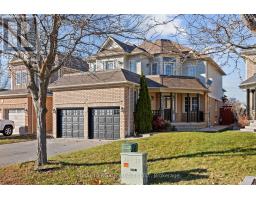4 Virginia Drive Whitby, Ontario L1R 2Y1
$1,299,900
Welcome to This Stunning 4-Bedroom, 4-Bathroom Home with 150k Worth of Upgrades. Main Floor Featuring: Brand New Ceramic Flooring, Brand New Pot Lights Through out (Main Floor), Brand New Back Splash in kitchen, Brand New Oak Staircase with Iron Pickets. Upstairs, Discover a Beautiful Primary Bedroom with an Updated 5pc Bathroom Featuring a Freestanding Tub and Separate Shower, Along with 3 Additional Bedrooms and a Full Bathroom. New Basement (2023) boasts 2-bedrooms with Separate Entrance, 5pc Bathroom with a fully-Functional kitchen and Separate Laundry. Close to Shopping and Schools. (id:50886)
Property Details
| MLS® Number | E10424435 |
| Property Type | Single Family |
| Community Name | Pringle Creek |
| AmenitiesNearBy | Public Transit, Schools |
| Features | Carpet Free |
| ParkingSpaceTotal | 4 |
Building
| BathroomTotal | 4 |
| BedroomsAboveGround | 4 |
| BedroomsBelowGround | 2 |
| BedroomsTotal | 6 |
| Amenities | Fireplace(s) |
| Appliances | Garage Door Opener Remote(s), Central Vacuum, Blinds, Dishwasher, Dryer, Microwave, Refrigerator, Stove, Washer |
| BasementDevelopment | Finished |
| BasementFeatures | Separate Entrance |
| BasementType | N/a (finished) |
| ConstructionStyleAttachment | Detached |
| CoolingType | Central Air Conditioning |
| ExteriorFinish | Brick, Vinyl Siding |
| FireplacePresent | Yes |
| FlooringType | Hardwood, Laminate, Ceramic |
| FoundationType | Poured Concrete |
| HalfBathTotal | 1 |
| HeatingFuel | Natural Gas |
| HeatingType | Forced Air |
| StoriesTotal | 2 |
| SizeInterior | 1999.983 - 2499.9795 Sqft |
| Type | House |
| UtilityWater | Municipal Water |
Parking
| Attached Garage |
Land
| Acreage | No |
| FenceType | Fenced Yard |
| LandAmenities | Public Transit, Schools |
| Sewer | Sanitary Sewer |
| SizeDepth | 105 Ft |
| SizeFrontage | 39 Ft ,4 In |
| SizeIrregular | 39.4 X 105 Ft |
| SizeTotalText | 39.4 X 105 Ft |
Rooms
| Level | Type | Length | Width | Dimensions |
|---|---|---|---|---|
| Second Level | Primary Bedroom | 5.27 m | 3.42 m | 5.27 m x 3.42 m |
| Second Level | Bedroom 2 | 4.35 m | 3.1 m | 4.35 m x 3.1 m |
| Second Level | Bedroom 3 | 3.15 m | 2.79 m | 3.15 m x 2.79 m |
| Second Level | Bedroom 4 | 3.1 m | 2.71 m | 3.1 m x 2.71 m |
| Basement | Kitchen | 5.84 m | 4.69 m | 5.84 m x 4.69 m |
| Basement | Bedroom 5 | 3.97 m | 2.6 m | 3.97 m x 2.6 m |
| Basement | Bedroom | 3.08 m | 3.03 m | 3.08 m x 3.03 m |
| Main Level | Living Room | 6.4 m | 3.42 m | 6.4 m x 3.42 m |
| Main Level | Dining Room | 6.4 m | 3.42 m | 6.4 m x 3.42 m |
| Main Level | Kitchen | 3.03 m | 3.8 m | 3.03 m x 3.8 m |
| Main Level | Eating Area | 2.92 m | 3.6 m | 2.92 m x 3.6 m |
https://www.realtor.ca/real-estate/27651133/4-virginia-drive-whitby-pringle-creek-pringle-creek
Interested?
Contact us for more information
Mona Hajjar
Salesperson
1029 Brock Road Unit 200
Pickering, Ontario L1W 3T7










