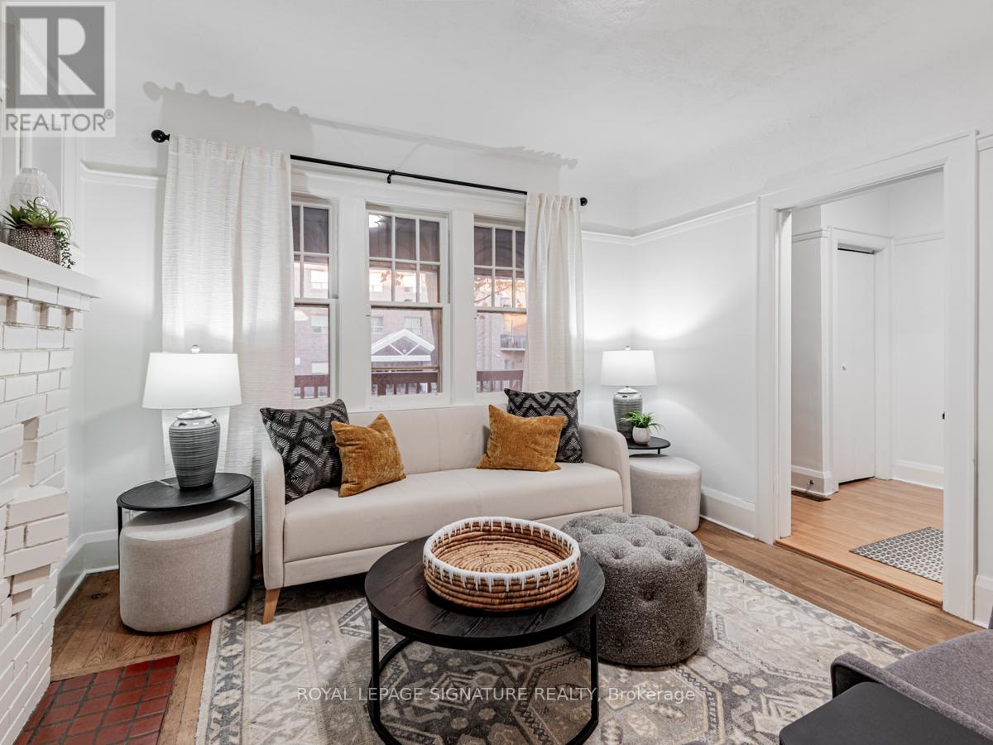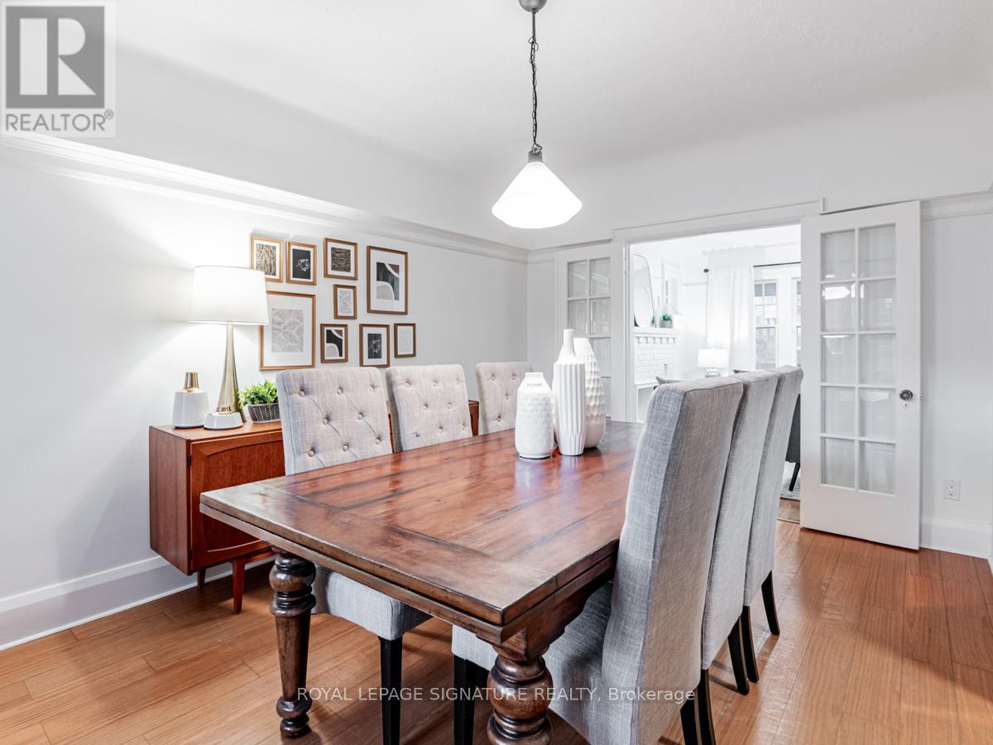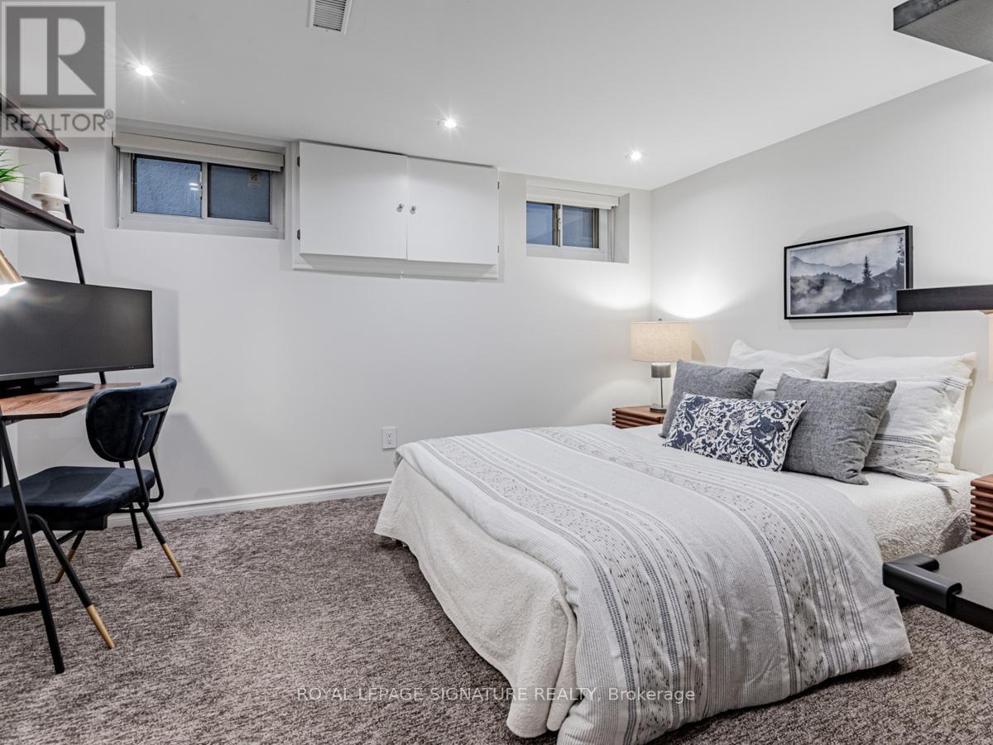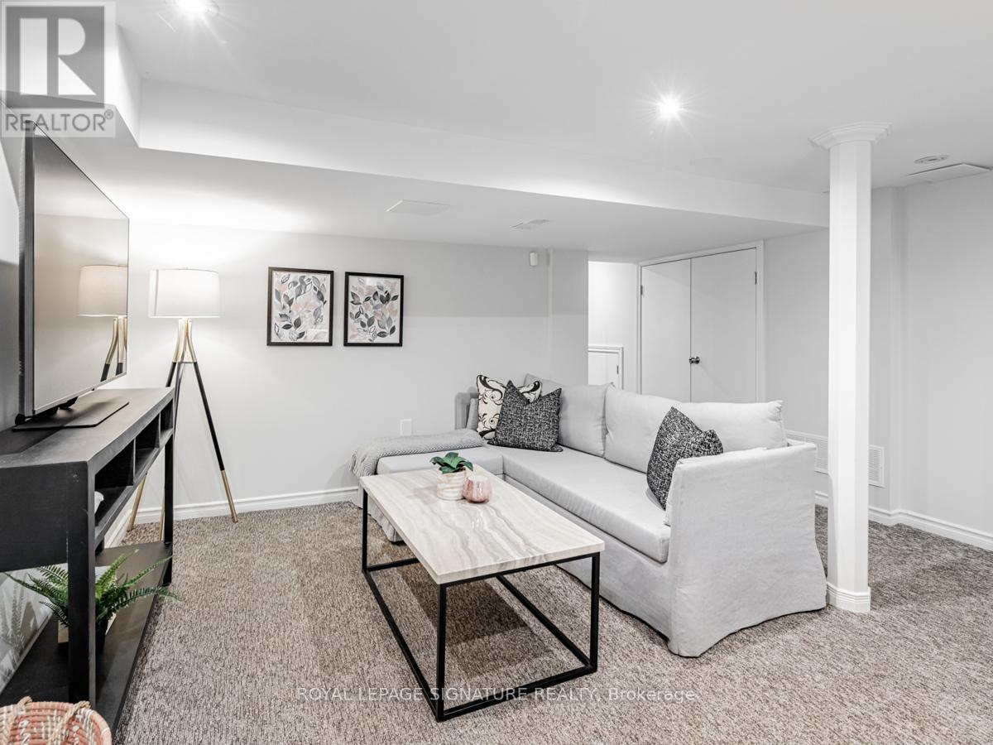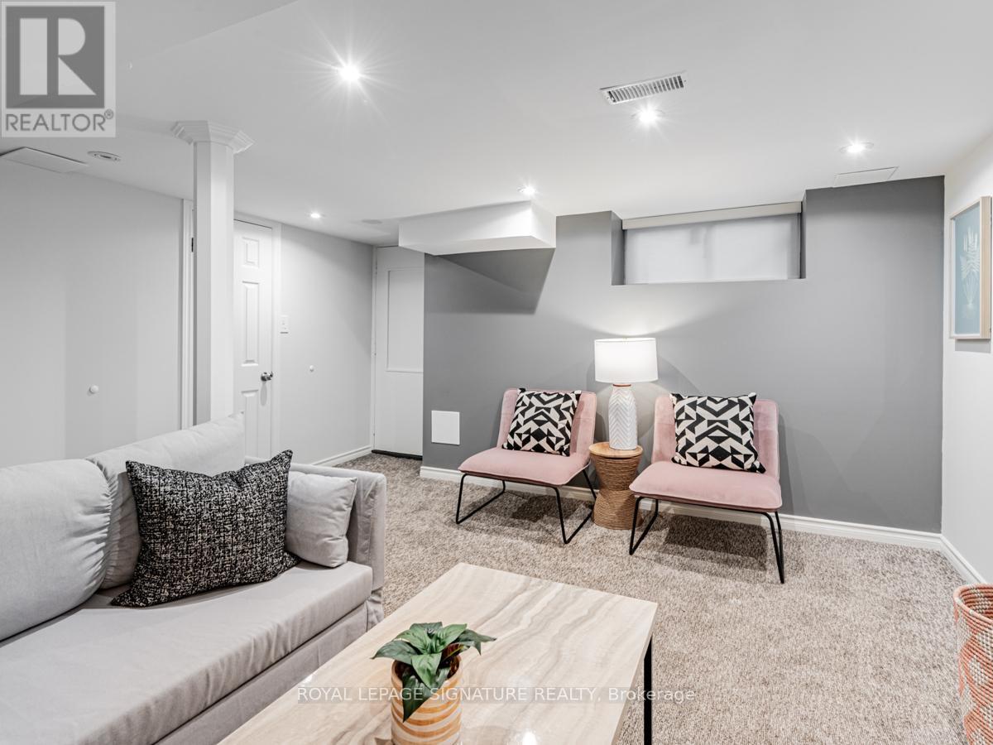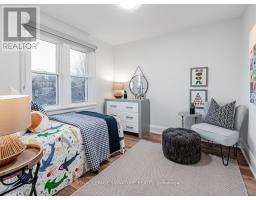26 Winona Drive Toronto, Ontario M6G 3S6
$1,429,000
Pinch yourself because you are not dreaming this is an available oversized dreamy 3 big beautiful bedroom home in St Clair west. This home is not going to disappoint with its high ceilings large open windows spacious bedrooms ample closets and a finished basement with walkout and second bathroom. Main floor features generous living and dining room ample kitchen and a main floor family rm. Second floor Oversized Primary bedroom with double closets 2 additional great big bedrooms with closets. The lower level is big and filled with extra spaces rec room 4th bedroom storage room separate laundry with a separate entrance and an additional family bathroom. Plus a Bonus Storage area!!!!! Oversized 1 car garage for parking. This sweetheart of a home will put you right where you want to be. Close to everything fabulous walking distance to the park Hillcrest, Humewood, Wychwood that is, to the shops and restaurants are easily enjoyed from this outstanding location. Your patience and Persistence have paid off. You are buying a house this week!! This one leaves no box unchecked hurry home! **** EXTRAS **** At the intersection of all things St Clair West & fabulous this is that perfect opportunity to just get down to living. Roll into this welcoming community enjoy the outstanding shops, restaurants, local schools Wychwood barns on the weekend (id:50886)
Property Details
| MLS® Number | C10424481 |
| Property Type | Single Family |
| Community Name | Wychwood |
| Features | Sump Pump |
| ParkingSpaceTotal | 1 |
Building
| BathroomTotal | 2 |
| BedroomsAboveGround | 3 |
| BedroomsBelowGround | 1 |
| BedroomsTotal | 4 |
| Appliances | Garage Door Opener Remote(s) |
| BasementDevelopment | Finished |
| BasementFeatures | Walk Out |
| BasementType | N/a (finished) |
| ConstructionStyleAttachment | Semi-detached |
| CoolingType | Central Air Conditioning |
| ExteriorFinish | Brick |
| FlooringType | Vinyl, Tile, Hardwood, Carpeted |
| FoundationType | Stone |
| HeatingFuel | Natural Gas |
| HeatingType | Forced Air |
| StoriesTotal | 2 |
| Type | House |
| UtilityWater | Municipal Water |
Parking
| Detached Garage |
Land
| Acreage | No |
| Sewer | Sanitary Sewer |
| SizeDepth | 100 Ft |
| SizeFrontage | 23 Ft ,11 In |
| SizeIrregular | 23.98 X 100 Ft |
| SizeTotalText | 23.98 X 100 Ft |
Rooms
| Level | Type | Length | Width | Dimensions |
|---|---|---|---|---|
| Lower Level | Laundry Room | 1.7 m | 5.03 m | 1.7 m x 5.03 m |
| Lower Level | Bathroom | 2.64 m | 1.04 m | 2.64 m x 1.04 m |
| Lower Level | Recreational, Games Room | 4.17 m | 4.19 m | 4.17 m x 4.19 m |
| Lower Level | Bedroom 4 | 3.73 m | 3.07 m | 3.73 m x 3.07 m |
| Main Level | Living Room | 3.99 m | 3.66 m | 3.99 m x 3.66 m |
| Main Level | Dining Room | 4.5 m | 3.12 m | 4.5 m x 3.12 m |
| Main Level | Kitchen | 4.75 m | 2.62 m | 4.75 m x 2.62 m |
| Main Level | Family Room | 3.68 m | 2.77 m | 3.68 m x 2.77 m |
| Upper Level | Primary Bedroom | 3.2 m | 4.14 m | 3.2 m x 4.14 m |
| Upper Level | Bedroom 2 | 3.05 m | 3.58 m | 3.05 m x 3.58 m |
| Upper Level | Bedroom 3 | 3.1 m | 3.2 m | 3.1 m x 3.2 m |
https://www.realtor.ca/real-estate/27651125/26-winona-drive-toronto-wychwood-wychwood
Interested?
Contact us for more information
Jennifer Anne Greenberg
Broker
8 Sampson Mews Suite 201
Toronto, Ontario M3C 0H5





