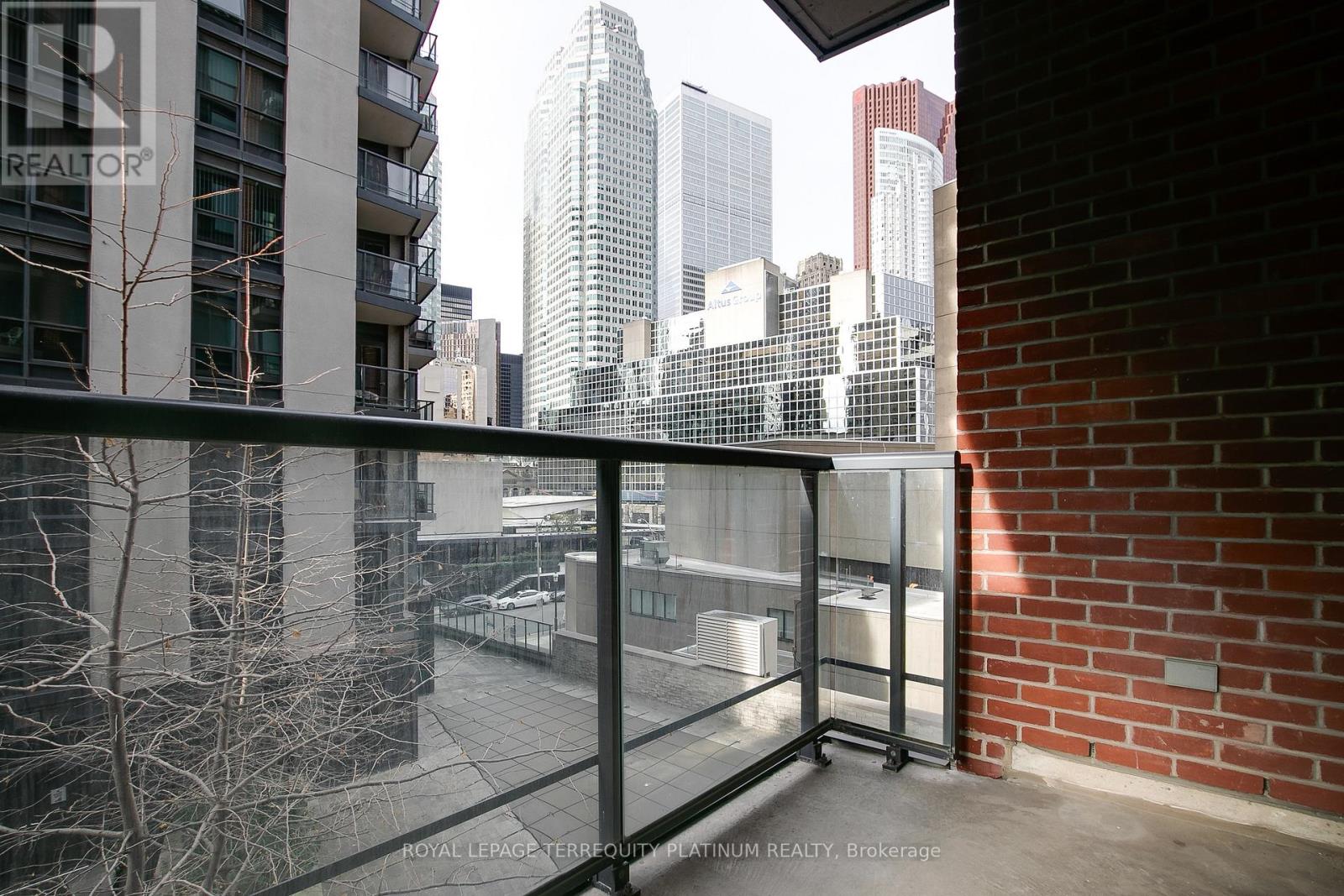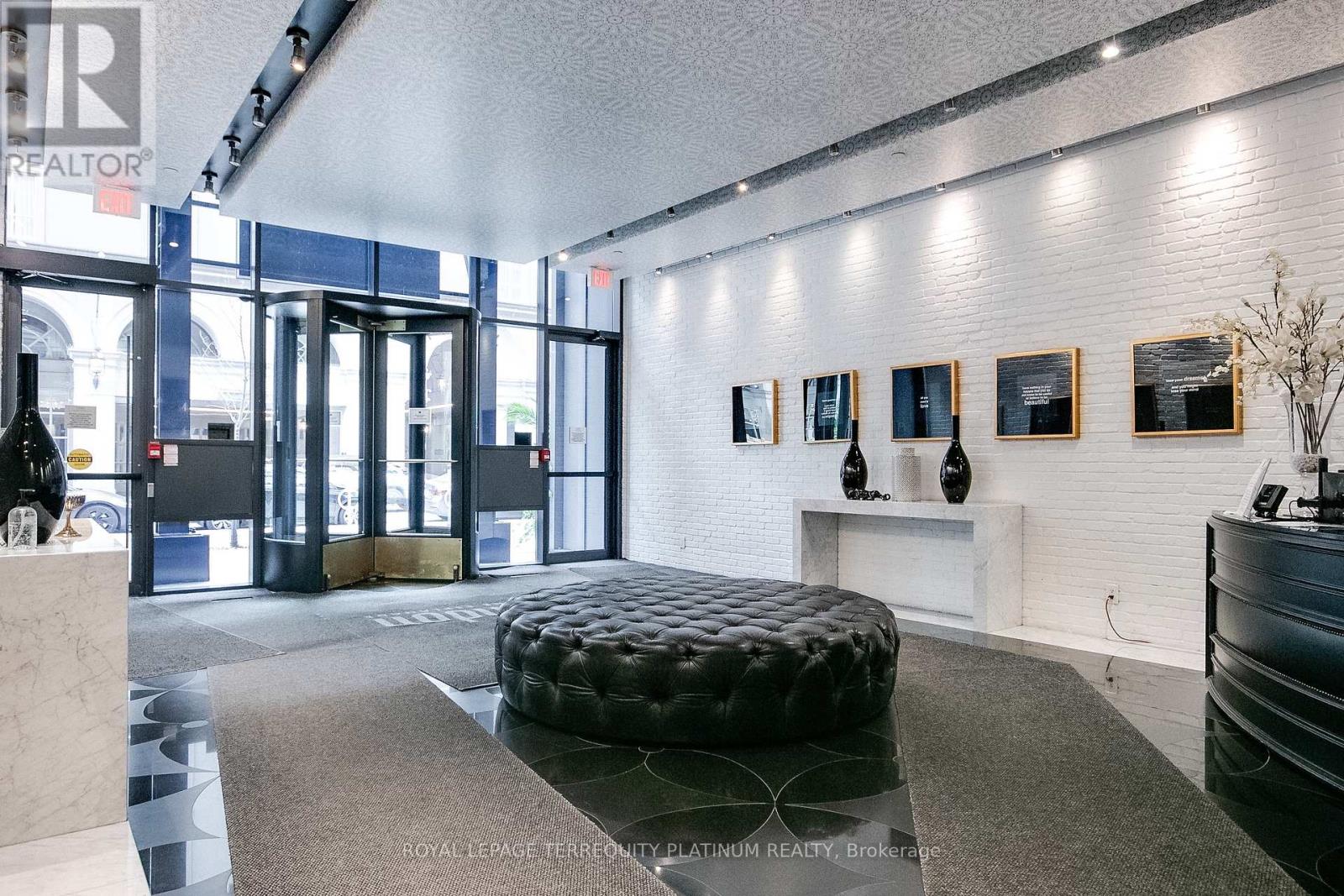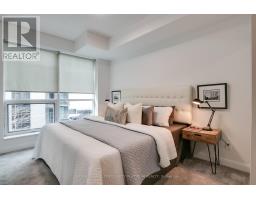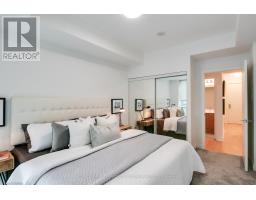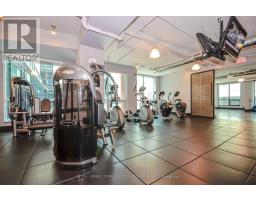428 - 38 The Esplanade Toronto, Ontario M5E 1A5
$679,900Maintenance, Heat, Common Area Maintenance, Insurance, Water
$603.39 Monthly
Maintenance, Heat, Common Area Maintenance, Insurance, Water
$603.39 MonthlyHighly sought-after stylish London on Esplanade! This spacious 1 bed and den suite checks off every box on your wishlist! Open concept living/dining/kitchen, bedroom big enough to fit a King bed, separate den that is an ideal work-from-home space (or double as a 2nd bedroom). Walk-out to quiet balcony. Freshly painted! Unbeatable location featuring everything that makes St. Lawrence Market one of the best neighbourhoods in Toronto steps to Union Station/subway, restaurants, patios in the summer, St. Lawrence Market, cafes, grocery, Financial District, Scotiabank Arena, waterfront, underground PATH system. 100 walk score! 100 transit score! Resort-like amenities include 24-hour concierge, outdoor pool, gym, guest room, library & lounge, outdoor terrace with BBQ, theatre room, billiards, and yoga studio. **** EXTRAS **** Stainless steel fridge, stove, dishwasher, microwave hood fan. Stacked washer/dryer, all light fixtures, window coverings, owned locker and parking space. (id:50886)
Property Details
| MLS® Number | C10424461 |
| Property Type | Single Family |
| Community Name | Waterfront Communities C8 |
| AmenitiesNearBy | Public Transit |
| CommunityFeatures | Pet Restrictions |
| Features | Balcony |
| ParkingSpaceTotal | 1 |
| PoolType | Outdoor Pool |
Building
| BathroomTotal | 1 |
| BedroomsAboveGround | 1 |
| BedroomsBelowGround | 1 |
| BedroomsTotal | 2 |
| Amenities | Security/concierge, Exercise Centre, Party Room, Storage - Locker |
| CoolingType | Central Air Conditioning |
| ExteriorFinish | Concrete |
| FlooringType | Hardwood, Tile |
| HeatingFuel | Natural Gas |
| HeatingType | Forced Air |
| SizeInterior | 599.9954 - 698.9943 Sqft |
| Type | Apartment |
Parking
| Underground |
Land
| Acreage | No |
| LandAmenities | Public Transit |
Rooms
| Level | Type | Length | Width | Dimensions |
|---|---|---|---|---|
| Flat | Living Room | 3.05 m | 5.3 m | 3.05 m x 5.3 m |
| Flat | Dining Room | 3.05 m | 5.3 m | 3.05 m x 5.3 m |
| Flat | Kitchen | 2.54 m | 2.75 m | 2.54 m x 2.75 m |
| Flat | Primary Bedroom | 3.66 m | 3.05 m | 3.66 m x 3.05 m |
| Flat | Den | 2.42 m | 2.32 m | 2.42 m x 2.32 m |
Interested?
Contact us for more information
Alex Kluge
Broker of Record
293 Eglinton Ave E
Toronto, Ontario M4P 1L3
Elaine Mok
Broker
293 Eglinton Ave E
Toronto, Ontario M4P 1L3















